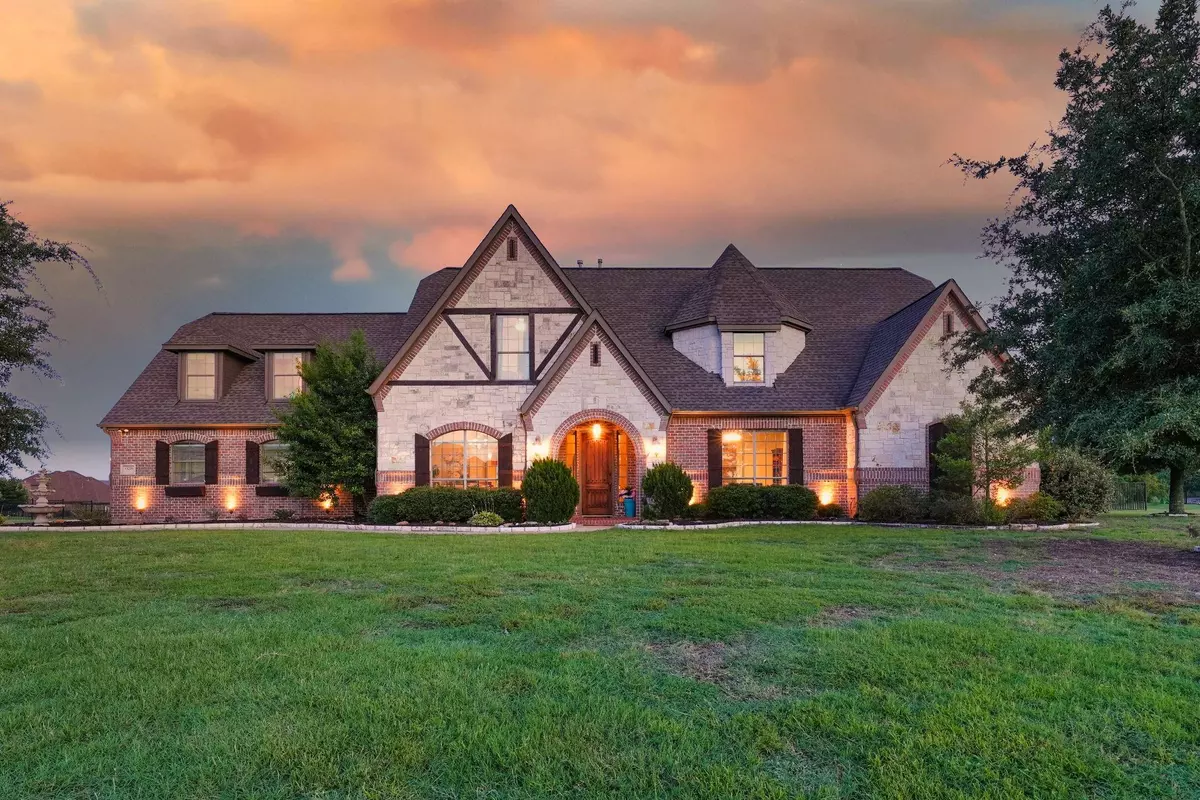$750,000
For more information regarding the value of a property, please contact us for a free consultation.
13276 Clearview Drive Forney, TX 75126
4 Beds
4 Baths
3,879 SqFt
Key Details
Property Type Single Family Home
Sub Type Single Family Residence
Listing Status Sold
Purchase Type For Sale
Square Footage 3,879 sqft
Price per Sqft $193
Subdivision Grandview Estates 1 & 2
MLS Listing ID 20370812
Sold Date 09/01/23
Style Craftsman,Traditional
Bedrooms 4
Full Baths 3
Half Baths 1
HOA Fees $30/ann
HOA Y/N Mandatory
Year Built 2004
Annual Tax Amount $10,220
Lot Size 1.040 Acres
Acres 1.04
Property Description
Absolutely stunning custom home by Pope Co. builders located in the coveted Grandview Estates! Curb appeal is just the beginning! This spacious home has endless upgrades including hardwood floors, tankless heater, crown molding throughout, fireplace in living and primary bedroom, vaulted ceilings, built in study desks, jacuzzi bath, custom closet built ins, media room, built in sound system and butler area.
Homeowners recently added an ADDITIONAL 2 CAR GARAGE to match the home exterior equipped with heat, air, electricity, ethernet, and epoxy flooring.
Backyard is a private oasis with multiple lounging areas, garden, heated pool and hot tub with updated night lighting, three covered patios, gorgeous landscaping and room for even more! Don't miss this enchanting home with all of it's charming details!
Located just 22 miles east of downtown Dallas and 5 miles from multiple shops, entertainment, restaurants, and gyms.
Open House planned for Saturday, July 8th. 11:00-1:00pm.
Location
State TX
County Kaufman
Direction Hwy 20 East to exit 1641. Turn left toward Forney. Turn right onto Clearview Drive in main Grandview entrance. Home is on the right. Sign in yard. Hwy 80 East to FM 548. Turn right. Continue onto 548/1641. Left on Clearview Drive. Home on right. Sign in yard.
Rooms
Dining Room 1
Interior
Interior Features Built-in Features, Cable TV Available, Decorative Lighting, Eat-in Kitchen, Flat Screen Wiring, Granite Counters, High Speed Internet Available, Kitchen Island, Natural Woodwork, Open Floorplan, Pantry, Sound System Wiring, Vaulted Ceiling(s), Walk-In Closet(s)
Heating Central, Fireplace(s), Natural Gas, Zoned
Cooling Ceiling Fan(s), Central Air, Electric, Zoned
Flooring Carpet, Ceramic Tile, Hardwood
Fireplaces Number 2
Fireplaces Type Decorative, Gas Logs, Gas Starter, Insert, Living Room, Master Bedroom, Stone
Appliance Dishwasher, Disposal, Electric Cooktop, Electric Oven, Gas Water Heater, Microwave, Tankless Water Heater, Vented Exhaust Fan
Heat Source Central, Fireplace(s), Natural Gas, Zoned
Laundry Electric Dryer Hookup, Utility Room, Laundry Chute, Full Size W/D Area, Washer Hookup
Exterior
Exterior Feature Covered Patio/Porch, Rain Gutters, Lighting
Garage Spaces 5.0
Fence Wrought Iron
Pool Heated, In Ground, Pool Sweep, Pool/Spa Combo, Private, Pump, Water Feature, Waterfall
Utilities Available Aerobic Septic, Co-op Water, Concrete, Septic
Roof Type Composition
Garage Yes
Private Pool 1
Building
Lot Description Acreage, Interior Lot, Landscaped, Lrg. Backyard Grass, Subdivision
Story Two
Foundation Slab
Level or Stories Two
Structure Type Brick,Rock/Stone
Schools
Elementary Schools Henderson
Middle Schools Warren
High Schools Forney
School District Forney Isd
Others
Restrictions Deed
Acceptable Financing Cash, Conventional, FHA, VA Loan
Listing Terms Cash, Conventional, FHA, VA Loan
Financing Conventional
Special Listing Condition Aerial Photo
Read Less
Want to know what your home might be worth? Contact us for a FREE valuation!

Our team is ready to help you sell your home for the highest possible price ASAP

©2025 North Texas Real Estate Information Systems.
Bought with Hunter Howard • OnDemand Realty





