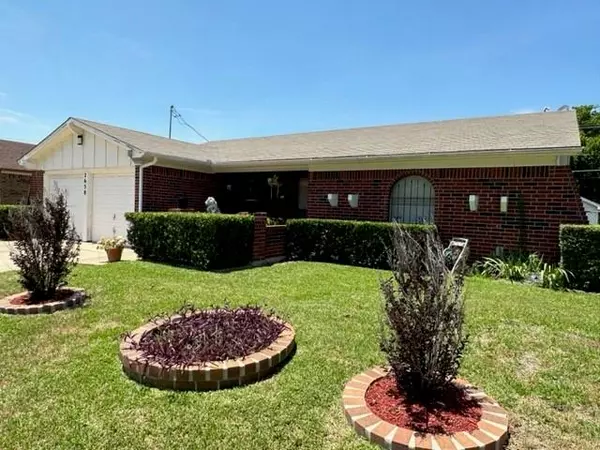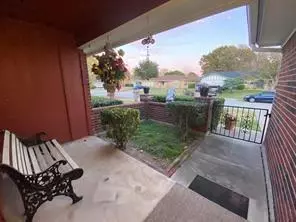$360,000
For more information regarding the value of a property, please contact us for a free consultation.
2658 Parkside Drive Grand Prairie, TX 75052
5 Beds
2 Baths
2,456 SqFt
Key Details
Property Type Single Family Home
Sub Type Single Family Residence
Listing Status Sold
Purchase Type For Sale
Square Footage 2,456 sqft
Price per Sqft $146
Subdivision Forum Terrace Add
MLS Listing ID 20346258
Sold Date 08/31/23
Style Traditional
Bedrooms 5
Full Baths 2
HOA Y/N None
Year Built 1980
Annual Tax Amount $5,469
Lot Size 8,058 Sqft
Acres 0.185
Property Description
COME SEE THIS ONE-OF-A-KIND EXQUISITE 5 BEDROOM HOME - Open Concept with 2 Baths, 2456 square feet with an addition built in 2000 that could easily be made into 2nd Master Suite or Separate living quarters. So many beautiful features including a built-in hutch in dining room, Custom Wood Fireplace, French doors to 2nd living area, bay windows, skylights, Front & rear covered patios. Newer roof & water heater, both baths & kitchen remodeled, new appliances & new mirrors, new paint, newer windows with new blinds, roof 3 yrs, 2 newer AC units. Newer shed on nice private open lot with no rear neighbors. New garage doors with separate openers, foundation done with warranty. Engineers report provided. Fridge included. Bring us an offer. Seller is ready to move. Concessions available.
Location
State TX
County Tarrant
Direction 360 north or south to Arkansas Turn heading east. Pass Great Southwest Parkway and it will be your first left. Home is the 3rd house on the left. :)
Rooms
Dining Room 2
Interior
Interior Features Cable TV Available, Decorative Lighting, High Speed Internet Available, Vaulted Ceiling(s)
Heating Central, Electric
Cooling Ceiling Fan(s), Central Air, Electric
Flooring Carpet, Ceramic Tile
Fireplaces Number 1
Fireplaces Type Brick, Wood Burning
Equipment Intercom
Appliance Dishwasher, Disposal, Electric Cooktop, Electric Oven, Electric Range, Electric Water Heater, Microwave, Refrigerator, Water Filter
Heat Source Central, Electric
Laundry Electric Dryer Hookup, Full Size W/D Area
Exterior
Exterior Feature Covered Patio/Porch, Storage
Garage Spaces 2.0
Fence Chain Link, Wood
Utilities Available City Sewer, City Water
Roof Type Composition
Garage Yes
Building
Lot Description Lrg. Backyard Grass, Park View, Subdivision
Story One
Foundation Slab
Level or Stories One
Structure Type Brick
Schools
Elementary Schools Remynse
High Schools Sam Houston
School District Arlington Isd
Others
Restrictions Unknown Encumbrance(s),None
Ownership Kelsoe
Acceptable Financing Cash, Conventional, FHA, VA Loan
Listing Terms Cash, Conventional, FHA, VA Loan
Financing Conventional
Read Less
Want to know what your home might be worth? Contact us for a FREE valuation!

Our team is ready to help you sell your home for the highest possible price ASAP

©2025 North Texas Real Estate Information Systems.
Bought with Christopher Cooper • Post Oak Realty





