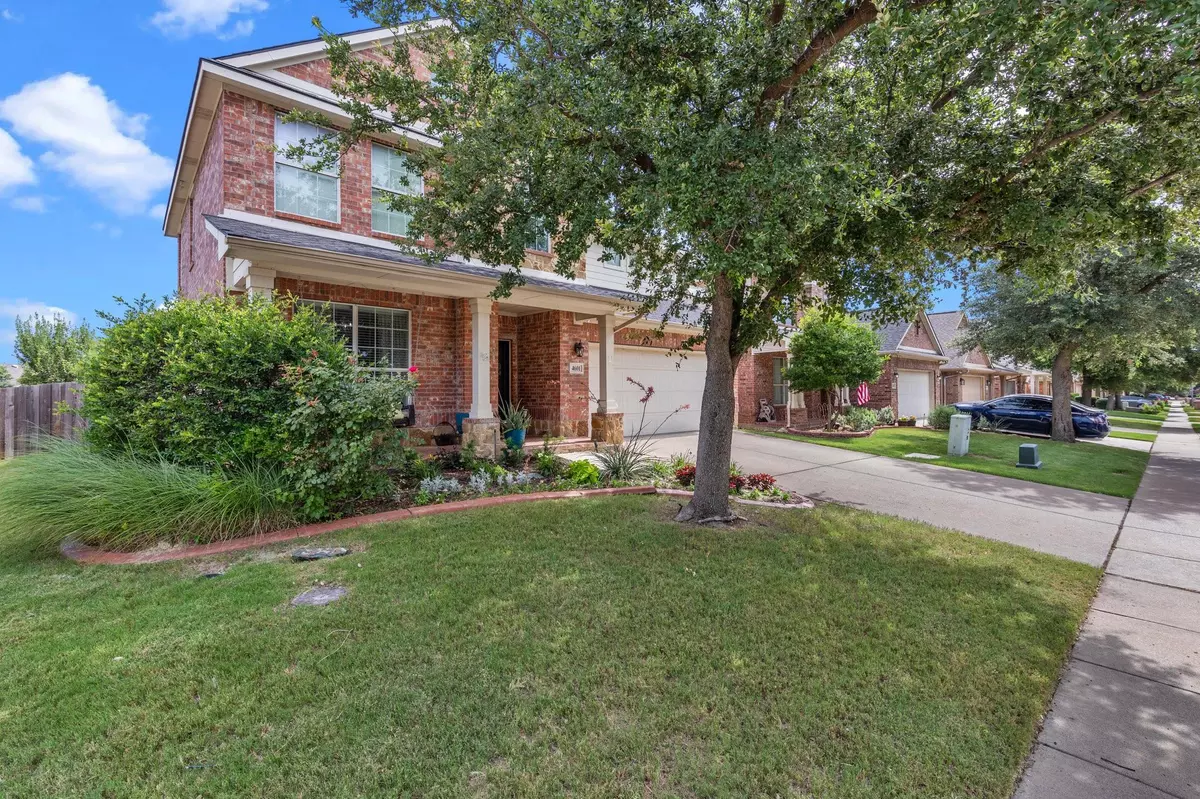$435,000
For more information regarding the value of a property, please contact us for a free consultation.
4601 Prickly Pear Drive Fort Worth, TX 76244
4 Beds
3 Baths
2,529 SqFt
Key Details
Property Type Single Family Home
Sub Type Single Family Residence
Listing Status Sold
Purchase Type For Sale
Square Footage 2,529 sqft
Price per Sqft $172
Subdivision Villages Of Woodland Spgs W
MLS Listing ID 20377213
Sold Date 09/05/23
Style Traditional
Bedrooms 4
Full Baths 2
Half Baths 1
HOA Fees $29
HOA Y/N Mandatory
Year Built 2005
Annual Tax Amount $7,136
Lot Size 6,054 Sqft
Acres 0.139
Property Description
Welcome to this stunning single-owner home located in The Villages of Woodland Springs with 4 spacious bedrooms PLUS an office. Features include hand-scraped laminate floors, fresh paint throughout, granite counter tops, beautifully crafted decorative barn doors and many other updates throughout! Backyard offers custom pergola with extended patio making the perfect spot for outdoor relaxation and entertaining.
Community amenities: Many pools, playgrounds, catch and release ponds and so much more. Conveniently located just minutes away from Alliance town center for restaurants, shopping and entertainment.
New Roof 2021. In Keller ISD
Location
State TX
County Tarrant
Direction North on I35W N, exit off of N Fwy turn right on Keller-Haslet Rd-Westport Pkwy, Right on Old Denton Rd, Continue onto N Riverside Dr, Left on Sawtimber Trail, Right on Langley Hill Dr, Left on Hollow Valley Dr, Left on Timberland Blvd, Right on Durango Root Dr and Left onto Prickly Pear Dr.
Rooms
Dining Room 1
Interior
Interior Features Built-in Features, Decorative Lighting, Double Vanity, Eat-in Kitchen, Granite Counters, Open Floorplan, Walk-In Closet(s)
Heating Central
Cooling Central Air, Electric
Fireplaces Number 1
Fireplaces Type Decorative
Appliance Dishwasher, Disposal
Heat Source Central
Laundry Utility Room, Full Size W/D Area
Exterior
Garage Spaces 2.0
Fence Wood
Utilities Available Other
Roof Type Composition
Garage Yes
Building
Lot Description Landscaped, Subdivision
Story Two
Foundation Slab
Level or Stories Two
Structure Type Brick
Schools
Elementary Schools Caprock
Middle Schools Trinity Springs
High Schools Timber Creek
School District Keller Isd
Others
Ownership See Tax
Acceptable Financing Cash, Conventional, FHA, VA Loan
Listing Terms Cash, Conventional, FHA, VA Loan
Financing FHA
Read Less
Want to know what your home might be worth? Contact us for a FREE valuation!

Our team is ready to help you sell your home for the highest possible price ASAP

©2025 North Texas Real Estate Information Systems.
Bought with Kellie Bullinger • League Real Estate





