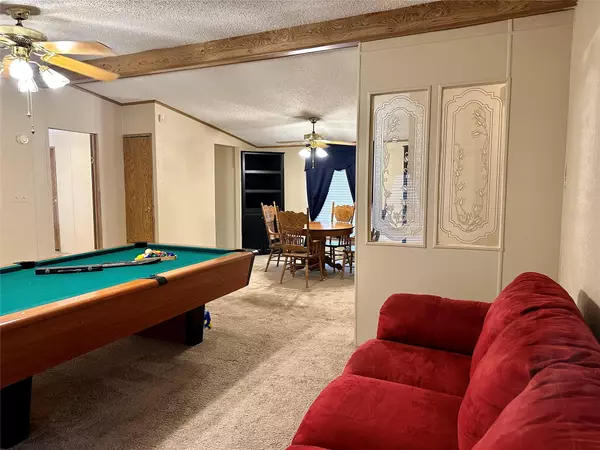$175,000
For more information regarding the value of a property, please contact us for a free consultation.
4330 Tamarack Drive May, TX 76857
3 Beds
2 Baths
1,680 SqFt
Key Details
Property Type Mobile Home
Sub Type Mobile Home
Listing Status Sold
Purchase Type For Sale
Square Footage 1,680 sqft
Price per Sqft $104
Subdivision Thunderbird Bay Sec 1
MLS Listing ID 20301293
Sold Date 09/11/23
Style Ranch
Bedrooms 3
Full Baths 2
HOA Fees $19/ann
HOA Y/N Mandatory
Year Built 1989
Annual Tax Amount $679
Lot Size 0.344 Acres
Acres 0.344
Lot Dimensions 150 x 100
Property Description
New Paint! Updated doublewide mobile home located in the Thunderbird Bay near Lake Brownwood with a community boat ramp. There is access to the community pool with a playground. The home is 1680 sq ft (as per state record) with a three-car carport and golf cart garage. The home has three nice sized bedrooms and two bathrooms. The main bedroom has a full-size bathroom with dual vanity, tub and step in shower. There is an open concept living room with a pool table, dining area, and kitchen. There is a second living area. The kitchen has lots of cabinets, and the stove and dishwasher convey. Laundry area is large with additional storage. The main bathroom is between two of the bedrooms. There is laminate tile and carpet floors throughout the home. All the rooms have ceiling fans, the home has newer central heat and air, roof, and on demand hot water. Beautiful oak trees, chain link fence is around the backyard and 30amp RV hookup. Look up the address on Facebook for a virtual tour.
Location
State TX
County Brown
Community Community Dock, Community Pool, Fishing, Lake, Playground
Direction Go north of Hwy 183 toward May, TX. Turn left on FM 2273. Turn left on CR 422. Stay straight until T in road at Thunderbird Dr. Turn left. Road turns into Tamarack Dr. Property will be ahead on the right. Look for sign in front.
Rooms
Dining Room 1
Interior
Interior Features Double Vanity, High Speed Internet Available
Heating Central, Electric
Cooling Ceiling Fan(s), Central Air, Electric
Flooring Carpet, Linoleum
Fireplaces Number 1
Fireplaces Type Wood Burning
Appliance Dishwasher, Electric Range, Tankless Water Heater
Heat Source Central, Electric
Laundry Electric Dryer Hookup, Utility Room, Full Size W/D Area, Washer Hookup
Exterior
Carport Spaces 3
Fence Chain Link
Community Features Community Dock, Community Pool, Fishing, Lake, Playground
Utilities Available Asphalt, City Water, Co-op Electric, Septic
Roof Type Composition
Garage Yes
Building
Lot Description Few Trees, Interior Lot, Level, Lrg. Backyard Grass
Story One
Foundation Pillar/Post/Pier
Level or Stories One
Structure Type Frame,Siding
Schools
Elementary Schools May
Middle Schools May
High Schools May
School District May Isd
Others
Restrictions Building,Deed
Ownership Robin Atchison
Acceptable Financing Cash, Conventional, FHA, VA Loan
Listing Terms Cash, Conventional, FHA, VA Loan
Financing FHA
Read Less
Want to know what your home might be worth? Contact us for a FREE valuation!

Our team is ready to help you sell your home for the highest possible price ASAP

©2025 North Texas Real Estate Information Systems.
Bought with Sarah Roberts • Fathom Realty, LLC





