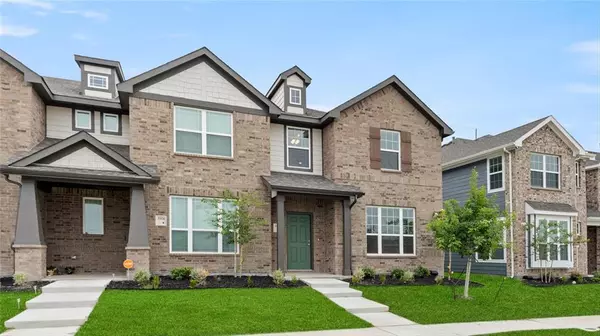$289,990
For more information regarding the value of a property, please contact us for a free consultation.
3112 Providence Place Heartland, TX 75126
3 Beds
3 Baths
1,794 SqFt
Key Details
Property Type Townhouse
Sub Type Townhouse
Listing Status Sold
Purchase Type For Sale
Square Footage 1,794 sqft
Price per Sqft $161
Subdivision Heartland Townhomes
MLS Listing ID 20167781
Sold Date 09/22/23
Style Traditional
Bedrooms 3
Full Baths 2
Half Baths 1
HOA Fees $286/mo
HOA Y/N Mandatory
Year Built 2022
Lot Size 1,960 Sqft
Acres 0.045
Property Description
MLS# 20167781 - Built by HistoryMaker Homes - Ready Now! ~ August Delivery!!! Over 400 acres of amenities including walking trails, multiple swimming pools, dog park, lake and more! This townhome is fully equipped with 42 Inch Gray Cabinets and granite countertops, dual sink master vanity, oversized shower, gorgeous flooring and much more. This is a great way to get your foot in the door of home ownership and have that convenient lifestyle all at the same time. Come fall in love with your dream home in the amazing master planned community of Heartland!
Location
State TX
County Kaufman
Community Club House, Community Pool, Community Sprinkler, Fishing, Fitness Center, Greenbelt, Jogging Path/Bike Path, Lake, Park, Playground, Sidewalks
Direction I20, exit and right on 741, left on Heartland Boulevard, right on Fletcher Road, left on Indigo Lane.
Rooms
Dining Room 1
Interior
Interior Features Cable TV Available, Decorative Lighting, Double Vanity, Eat-in Kitchen, Granite Counters, High Speed Internet Available, Open Floorplan, Pantry, Walk-In Closet(s), Wired for Data
Heating Central, Electric, Natural Gas
Cooling Ceiling Fan(s), Central Air, Electric
Flooring Carpet, Luxury Vinyl Plank
Appliance Dishwasher, Disposal, Gas Range, Microwave, Tankless Water Heater
Heat Source Central, Electric, Natural Gas
Laundry Electric Dryer Hookup, Utility Room, Full Size W/D Area, Washer Hookup
Exterior
Exterior Feature Lighting
Garage Spaces 2.0
Community Features Club House, Community Pool, Community Sprinkler, Fishing, Fitness Center, Greenbelt, Jogging Path/Bike Path, Lake, Park, Playground, Sidewalks
Utilities Available City Sewer, City Water, Community Mailbox, Curbs, Individual Gas Meter, Individual Water Meter, Sidewalk, Underground Utilities
Roof Type Composition
Total Parking Spaces 2
Garage Yes
Building
Lot Description Corner Lot, Sprinkler System
Story Two
Foundation Slab
Level or Stories Two
Structure Type Brick,Fiber Cement
Schools
Elementary Schools Hollis Deitz
Middle Schools Crandall
High Schools Crandall
School District Crandall Isd
Others
Ownership HistoryMaker Homes
Acceptable Financing Cash, Conventional, FHA, Texas Vet, USDA Loan, VA Loan
Listing Terms Cash, Conventional, FHA, Texas Vet, USDA Loan, VA Loan
Financing VA
Read Less
Want to know what your home might be worth? Contact us for a FREE valuation!

Our team is ready to help you sell your home for the highest possible price ASAP

©2025 North Texas Real Estate Information Systems.
Bought with Sharon Archer • Better Homes & Gardens, Winans





