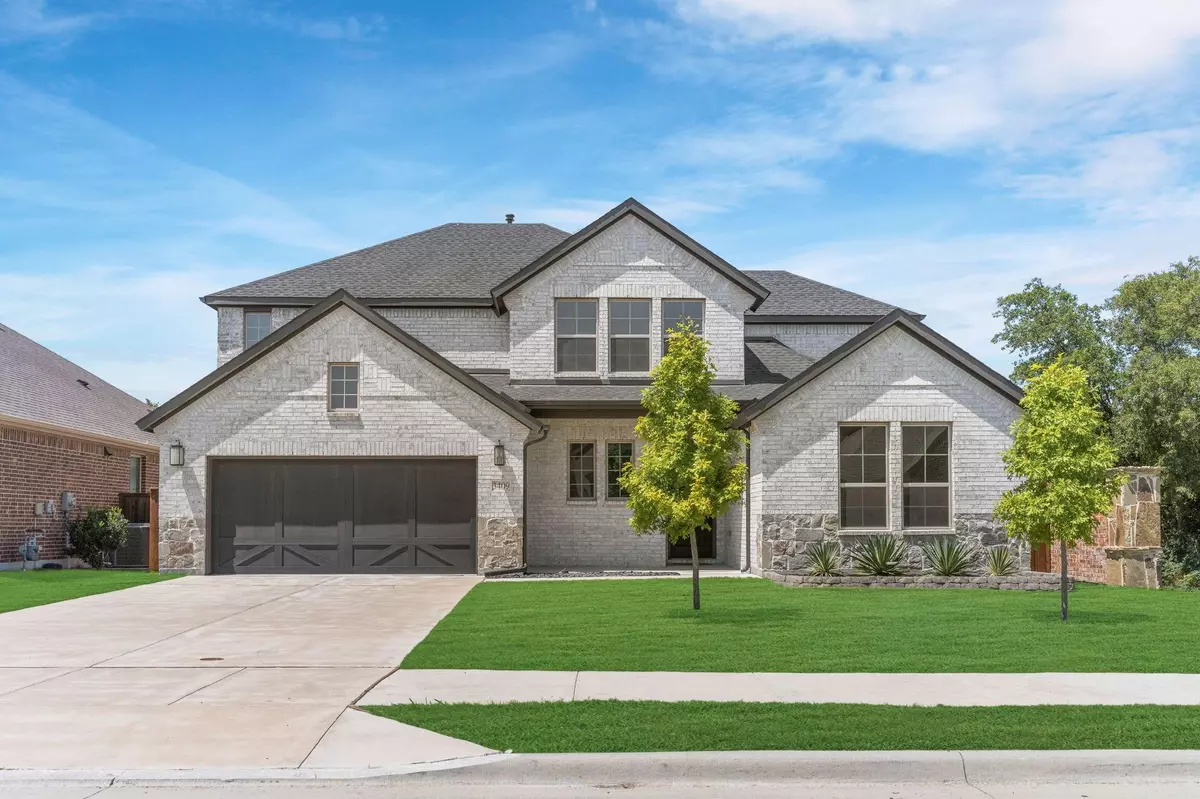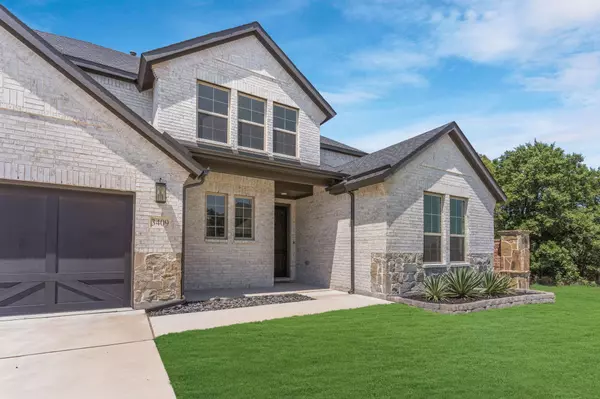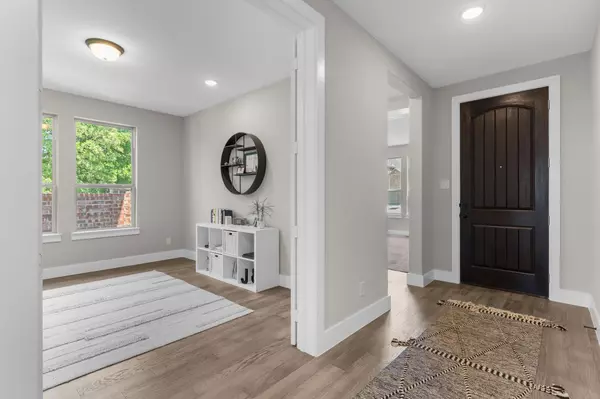$689,000
For more information regarding the value of a property, please contact us for a free consultation.
3409 Cimarron River Drive Prosper, TX 75078
4 Beds
4 Baths
3,341 SqFt
Key Details
Property Type Single Family Home
Sub Type Single Family Residence
Listing Status Sold
Purchase Type For Sale
Square Footage 3,341 sqft
Price per Sqft $206
Subdivision Creeks Of Legacy West Ph 1
MLS Listing ID 20401338
Sold Date 10/02/23
Style Traditional
Bedrooms 4
Full Baths 3
Half Baths 1
HOA Fees $65/ann
HOA Y/N Mandatory
Year Built 2021
Annual Tax Amount $12,665
Lot Size 7,448 Sqft
Acres 0.171
Property Description
Immaculate newly built TriPointe home zoned for top-rated Prosper ISD schools! Built in 2021 and meticulously cared for. Open concept floor plan with soaring ceilings. Upgraded kitchen serves as the heart of the home and is perfect for family gatherings and entertaining guests. Downstairs primary bedroom is oversized and perfect for relaxing in after a productive day. Downstairs, a flex space that can serve as an office or formal dining, 1 additional bedroom, and full sized bathroom is perfect for guests. Upstairs you'll find 2 additional bedrooms, a full sized bathroom, a game room and a media room. This property backs up to a greenbelt with AMAZING north-facing views and is a short walk away from one of the community pools. The extended covered back patio is perfect for entertaining and enjoying those beautiful TX sunsets.Close proximity to tons of shopping and dining.Come see all this wonderful home has to offer!
Location
State TX
County Denton
Direction From DNT head W on Frontier Pkwy, North on Legacy Dr., Left onto Honey Creek Way, Right onto Woodriver Trail, Left on Cimarron River Trl and the house is the first house on the Right.
Rooms
Dining Room 1
Interior
Interior Features Cable TV Available, Cathedral Ceiling(s), Eat-in Kitchen, High Speed Internet Available, Kitchen Island, Loft, Open Floorplan, Pantry, Smart Home System, Sound System Wiring, Vaulted Ceiling(s), Walk-In Closet(s)
Heating Natural Gas
Cooling Electric
Flooring Carpet, Ceramic Tile, Hardwood
Fireplaces Number 1
Fireplaces Type Gas Logs
Appliance Dishwasher, Disposal, Electric Oven, Microwave
Heat Source Natural Gas
Laundry Electric Dryer Hookup, Utility Room, Full Size W/D Area, Washer Hookup
Exterior
Exterior Feature Covered Patio/Porch, Rain Gutters
Garage Spaces 3.0
Fence Back Yard, Fenced, Wood, Wrought Iron
Utilities Available City Sewer, City Water
Roof Type Composition
Total Parking Spaces 3
Garage Yes
Building
Lot Description Sprinkler System
Story Two
Foundation Slab
Level or Stories Two
Structure Type Brick
Schools
Elementary Schools Joyce Hall
Middle Schools William Rushing
High Schools Prosper
School District Prosper Isd
Others
Restrictions Deed
Ownership Tax Records
Acceptable Financing Cash, Conventional, FHA, VA Loan
Listing Terms Cash, Conventional, FHA, VA Loan
Financing Conventional
Special Listing Condition Deed Restrictions
Read Less
Want to know what your home might be worth? Contact us for a FREE valuation!

Our team is ready to help you sell your home for the highest possible price ASAP

©2025 North Texas Real Estate Information Systems.
Bought with Zachary Mcqueen • eXp Realty LLC





