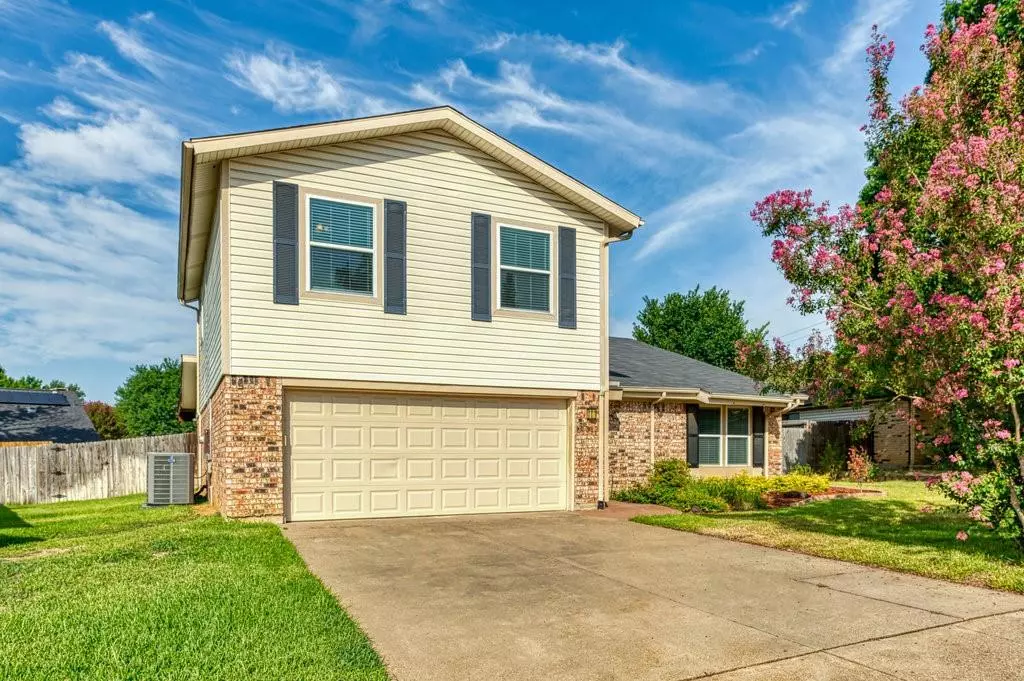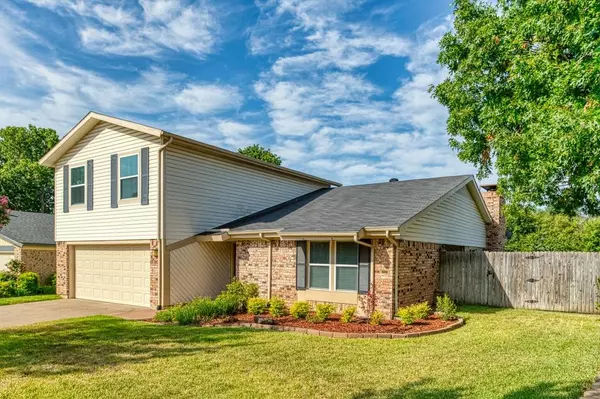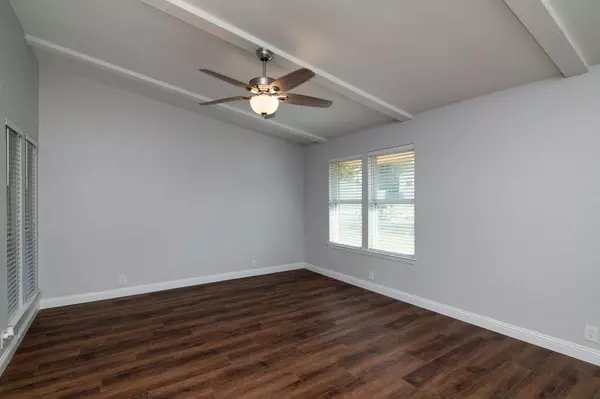$465,000
For more information regarding the value of a property, please contact us for a free consultation.
2312 Mesquite Court W Bedford, TX 76021
4 Beds
3 Baths
2,204 SqFt
Key Details
Property Type Single Family Home
Sub Type Single Family Residence
Listing Status Sold
Purchase Type For Sale
Square Footage 2,204 sqft
Price per Sqft $210
Subdivision Woodbridge Add
MLS Listing ID 20399861
Sold Date 09/29/23
Style Traditional
Bedrooms 4
Full Baths 2
Half Baths 1
HOA Y/N None
Year Built 1980
Annual Tax Amount $7,482
Lot Size 9,365 Sqft
Acres 0.215
Property Description
THE MARKET SPOKE, SELLER LISTENED! A new downstairs half bath has been added to the floorplan and the primary bedroom now offers an ensuite primary bedroom and bath with a barn door enclosure! This meticulously maintained, well-located home in the heart of the Metroplex is waiting for you to make it your next home! Updates include waterproof plank floors throughout the downstairs, granite counters, tile backsplash, ceramic tub surrounds, bathroom vanities, new upstairs carpet, new windows throughout the home, HW heater, and leaf guards on gutters. The home features 2 large living areas and a formal dining area, Cooks will love the ample storage in the kitchen with spacious counters perfect for the household cook to spread a welcome buffet of food and treats. Large windows throughout the home offer lots of natural light for a bright, yet cozy environment! Your home will be the place to be for summertime fun with a cedar-covered patio overlooking the spacious pool and backyard.
Location
State TX
County Tarrant
Direction 183 to Central, go north to Sage (past Harwood), and turn right on Sage. Take a left on Oakridge and then left on Mesquite Ct. W. Home is on the left.
Rooms
Dining Room 2
Interior
Interior Features Cable TV Available, Decorative Lighting, Eat-in Kitchen, Granite Counters, High Speed Internet Available, Walk-In Closet(s)
Heating Central, Electric
Cooling Central Air, Electric
Flooring Carpet, Ceramic Tile, Luxury Vinyl Plank, Varies
Fireplaces Number 1
Fireplaces Type Family Room, Wood Burning
Appliance Dishwasher, Electric Range, Electric Water Heater
Heat Source Central, Electric
Laundry Electric Dryer Hookup, In Garage, Full Size W/D Area
Exterior
Exterior Feature Covered Patio/Porch
Garage Spaces 2.0
Fence Wood
Pool Gunite, In Ground, Pool Sweep
Utilities Available All Weather Road, City Sewer, City Water, Underground Utilities
Roof Type Composition
Total Parking Spaces 2
Garage Yes
Private Pool 1
Building
Lot Description Cul-De-Sac, Few Trees, Interior Lot, Landscaped, Sprinkler System, Subdivision
Story Two
Foundation Slab
Level or Stories Two
Structure Type Brick,Siding
Schools
Elementary Schools Spring Garden
High Schools Trinity
School District Hurst-Euless-Bedford Isd
Others
Ownership Coffey and Gunn, LLC
Acceptable Financing 1031 Exchange, Cash, Conventional, FHA, VA Loan
Listing Terms 1031 Exchange, Cash, Conventional, FHA, VA Loan
Financing FHA
Read Less
Want to know what your home might be worth? Contact us for a FREE valuation!

Our team is ready to help you sell your home for the highest possible price ASAP

©2025 North Texas Real Estate Information Systems.
Bought with Donna Judd • RE/MAX Trinity





