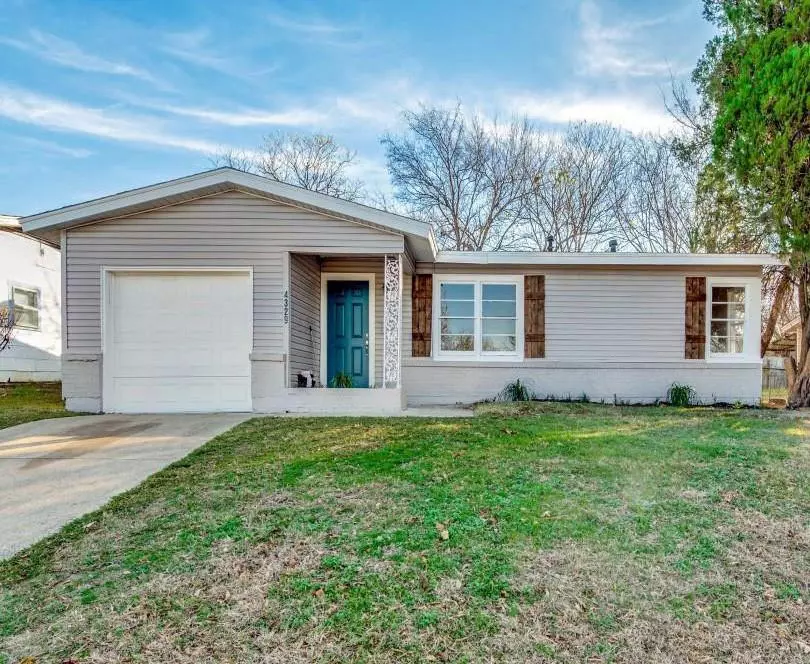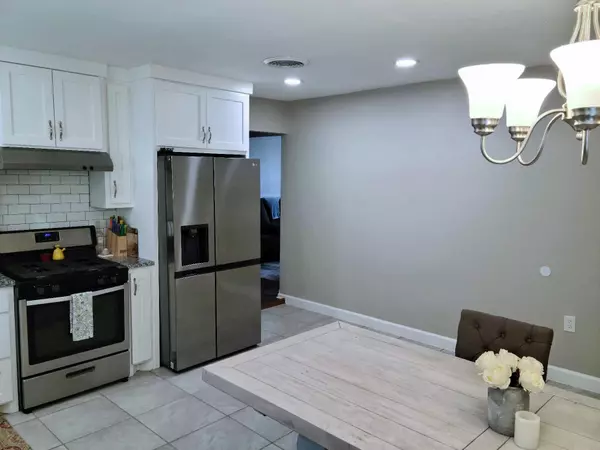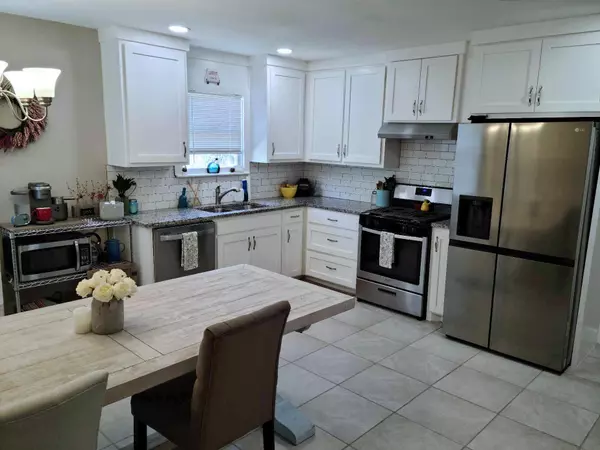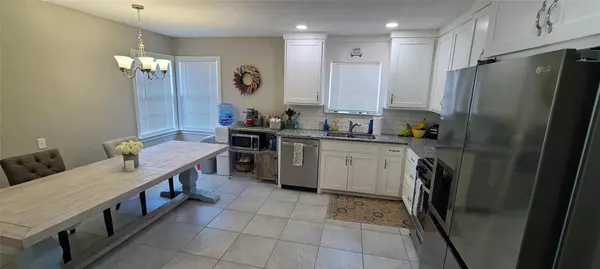$223,500
For more information regarding the value of a property, please contact us for a free consultation.
4329 Tahoe Drive Fort Worth, TX 76119
3 Beds
1 Bath
1,167 SqFt
Key Details
Property Type Single Family Home
Sub Type Single Family Residence
Listing Status Sold
Purchase Type For Sale
Square Footage 1,167 sqft
Price per Sqft $191
Subdivision Golden Gate Add
MLS Listing ID 20399097
Sold Date 10/06/23
Style Traditional
Bedrooms 3
Full Baths 1
HOA Y/N None
Year Built 1955
Annual Tax Amount $1,904
Lot Size 6,534 Sqft
Acres 0.15
Property Description
Calling all motivated buyers. PRICE REDUCTION. This fantastic, move-in ready gem is perfect for 1st-time buyers, downsizers, or anyone looking for their next home. Beautifully updated w COMPLETE electrical upgrade, w built-in surge protection. The kitchen boasts granite countertops, subway tile backsplash, can LED lighting, cabinet underlighting, and stainless appliances. It's spacious, open, and even has room for a generously sized dining table. You'll love the convenient laundry area just outside the kitchen. Plus, the low-maintenance exterior vinyl siding makes life a breeze. This home is ideally situated near major highways, schools, and shopping. The original hardwood floors have been lovingly restored, and there's even a transferrable foundation repair warranty and a brand-new AC unit. Enjoy the spacious backyard with an open patio area - perfect for outdoor gatherings. Don't wait, bring your offers and make this property your new home sweet home.
Location
State TX
County Tarrant
Direction From MLK_HWY 287, go NORTH on S Edgewood Terrace. Turn LEFT on Wilbarger St. Turn RIGHT on Tahoe Dr. Home will be on your right. Home on the RIGHT GPE is correct.
Rooms
Dining Room 1
Interior
Interior Features Cable TV Available, Decorative Lighting, Eat-in Kitchen, Granite Counters
Heating Central, Natural Gas
Cooling Ceiling Fan(s), Central Air, Electric
Flooring Carpet, Ceramic Tile, Hardwood, Wood
Appliance Dishwasher, Disposal, Gas Cooktop, Gas Oven, Ice Maker, Plumbed For Gas in Kitchen
Heat Source Central, Natural Gas
Laundry In Garage, Full Size W/D Area, Washer Hookup
Exterior
Garage Spaces 1.0
Fence Chain Link
Utilities Available City Sewer, City Water, Curbs
Roof Type Composition,Shingle
Total Parking Spaces 1
Garage Yes
Building
Lot Description Few Trees
Story One
Foundation Slab
Level or Stories One
Structure Type Vinyl Siding,Wood
Schools
Elementary Schools Pate Am
Middle Schools J Martin Jacquet
High Schools Dunbar
School District Fort Worth Isd
Others
Ownership Public Record
Acceptable Financing Cash, Contact Agent, Conventional, FHA, VA Loan
Listing Terms Cash, Contact Agent, Conventional, FHA, VA Loan
Financing Conventional
Special Listing Condition Survey Available
Read Less
Want to know what your home might be worth? Contact us for a FREE valuation!

Our team is ready to help you sell your home for the highest possible price ASAP

©2025 North Texas Real Estate Information Systems.
Bought with Vera Vasquez • RE/MAX DFW Associates





