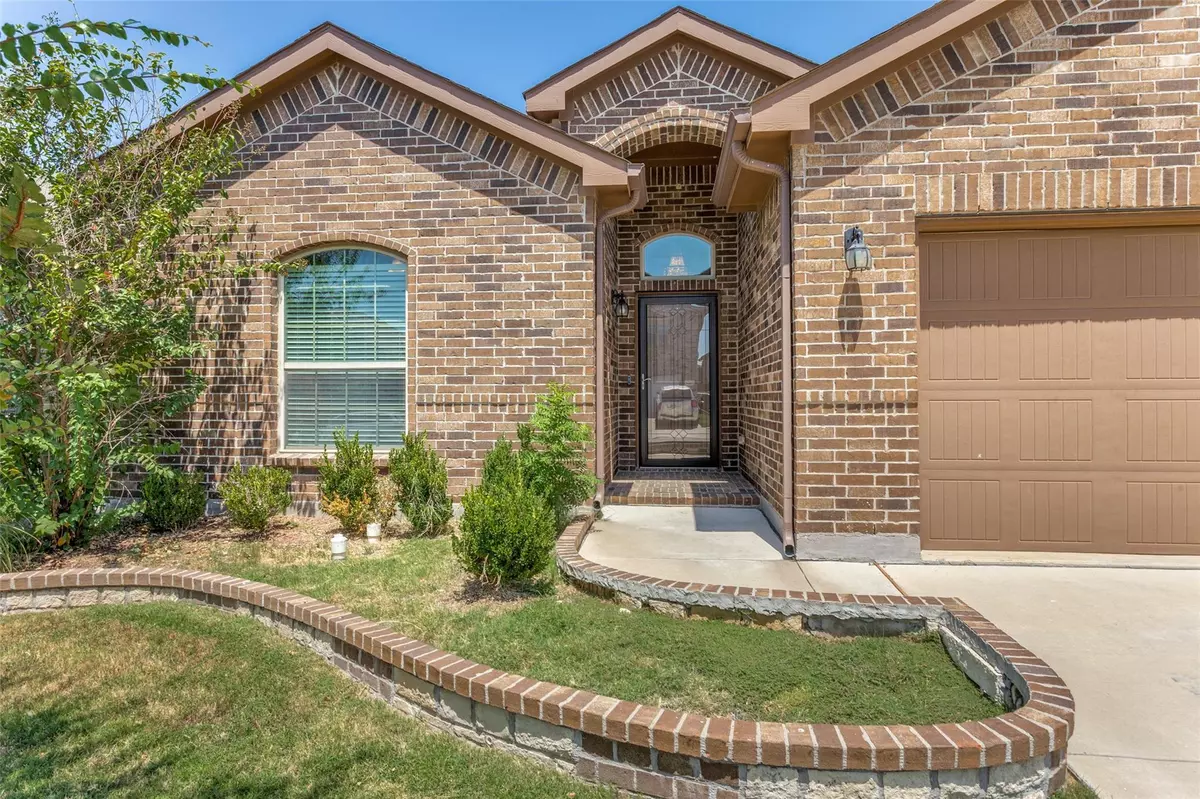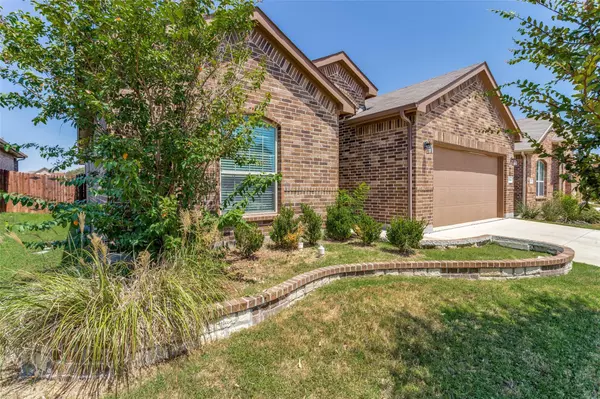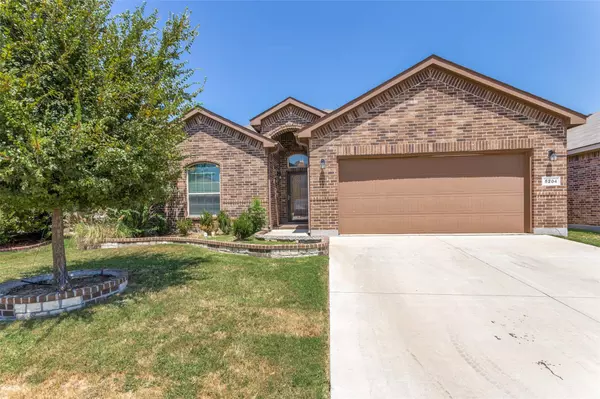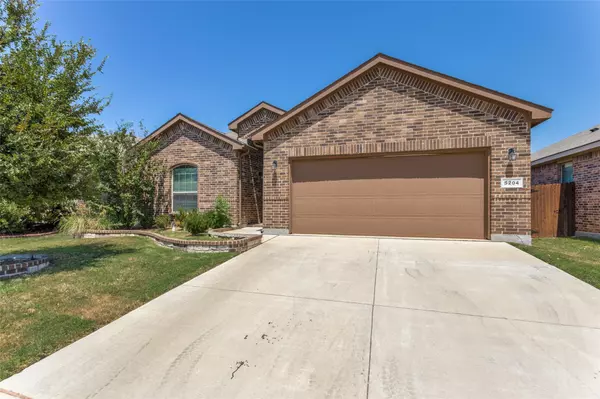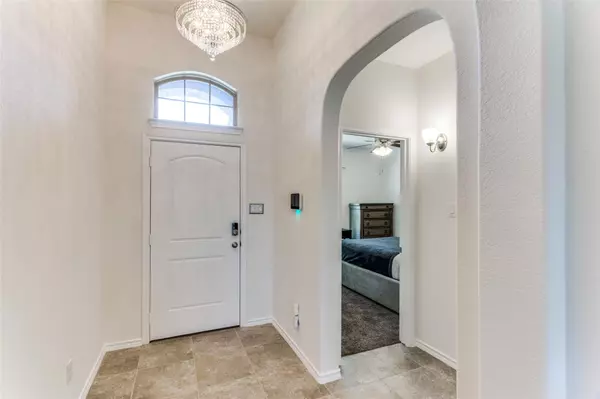$320,000
For more information regarding the value of a property, please contact us for a free consultation.
5204 Sugarcane Lane Fort Worth, TX 76179
3 Beds
2 Baths
1,774 SqFt
Key Details
Property Type Single Family Home
Sub Type Single Family Residence
Listing Status Sold
Purchase Type For Sale
Square Footage 1,774 sqft
Price per Sqft $180
Subdivision Twin Mills Add
MLS Listing ID 20379586
Sold Date 10/10/23
Style Traditional
Bedrooms 3
Full Baths 2
HOA Fees $40/ann
HOA Y/N Mandatory
Year Built 2018
Annual Tax Amount $7,696
Lot Size 5,793 Sqft
Acres 0.133
Property Description
What a fabulous house! This lightly lived in home is located in the highly sought after Twin Mills neighborhood. The open floor plan is perfect for entertaining friends and family. Boasting a large island, the chef's kitchen has ample counter space and cabinets and is open to the well sized family room and dining area. The large primary bedroom has an attached spa like bath with a large walk in closet. The secondary bedrooms are split from the primary bedroom and are also large and so light and bright! The backyard is private and there are no neighbors behind, making it a great spot to relax. This lovely home is conveniently located near the well rated schools, shopping and highway for easy commuting. Additionally, this home is a short walk to the community pool and playground.
Location
State TX
County Tarrant
Community Community Pool, Playground, Sidewalks
Direction From Twin Mills Lane, right on Sugarcane Lane
Rooms
Dining Room 1
Interior
Interior Features Cable TV Available, Decorative Lighting, Eat-in Kitchen, Granite Counters, High Speed Internet Available, Kitchen Island, Open Floorplan, Pantry, Walk-In Closet(s)
Heating Central, Electric
Cooling Central Air, Electric
Flooring Carpet, Ceramic Tile
Appliance Dishwasher, Disposal, Microwave
Heat Source Central, Electric
Laundry Electric Dryer Hookup, Utility Room, Full Size W/D Area, Washer Hookup
Exterior
Exterior Feature Covered Patio/Porch
Garage Spaces 2.0
Fence Wood
Community Features Community Pool, Playground, Sidewalks
Utilities Available Cable Available, City Sewer, City Water, Community Mailbox, Curbs, Sidewalk
Roof Type Composition
Total Parking Spaces 2
Garage Yes
Building
Lot Description Sprinkler System, Subdivision
Foundation Slab
Structure Type Brick,Rock/Stone
Schools
Elementary Schools Lake Pointe
Middle Schools Wayside
High Schools Boswell
School District Eagle Mt-Saginaw Isd
Others
Ownership Private Remarks
Acceptable Financing Cash, Conventional, FHA, VA Loan
Listing Terms Cash, Conventional, FHA, VA Loan
Financing Conventional
Read Less
Want to know what your home might be worth? Contact us for a FREE valuation!

Our team is ready to help you sell your home for the highest possible price ASAP

©2025 North Texas Real Estate Information Systems.
Bought with Sut Sinpraw • SUMMIT, REALTORS

