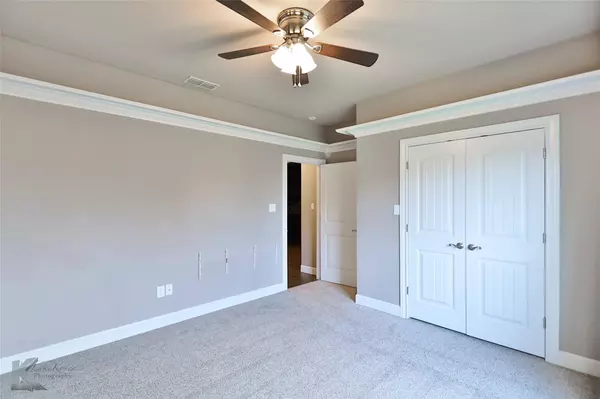$375,000
For more information regarding the value of a property, please contact us for a free consultation.
274 Weatherby Street Tuscola, TX 79562
4 Beds
2 Baths
2,276 SqFt
Key Details
Property Type Single Family Home
Sub Type Single Family Residence
Listing Status Sold
Purchase Type For Sale
Square Footage 2,276 sqft
Price per Sqft $164
Subdivision Remington Estates Sub
MLS Listing ID 20319452
Sold Date 10/13/23
Bedrooms 4
Full Baths 2
HOA Fees $10/ann
HOA Y/N Mandatory
Year Built 2016
Annual Tax Amount $5,460
Lot Size 0.265 Acres
Acres 0.265
Property Description
Unmissable opportunity to own this gorgeous home in Remington Estates with 4 bedrooms and 2 bathrooms. This property is outside city limits, meaning lower property taxes. Inside you will find an open concept kitchen with granite countertops, stainless steel appliances, a huge bar top for barstools and ceramic wood look tile. The split floor plan has vaulted ceilings and a stone fireplace. The master suite has a dream-like bathroom with a big shower that wraps around a garden tub, separate vanities and a large walk-in closet. Double and triple crown moulding and tray ceilings run throughout the house. Outside, you have a 12x24 shop with space for a vehicle for additional covered parking if needed. Huge back porch, landscaped with a sprinkler system in the front and back yard.
Location
State TX
County Taylor
Direction South on 83 84 towards Tuscola, right on Remington, left on Iberis, left on Weatherby.
Rooms
Dining Room 1
Interior
Interior Features High Speed Internet Available, Vaulted Ceiling(s)
Heating Central, Electric
Cooling Central Air, Electric
Flooring Carpet, Ceramic Tile
Fireplaces Number 1
Fireplaces Type Stone, Wood Burning
Appliance Dishwasher, Electric Cooktop, Electric Oven, Double Oven, Refrigerator
Heat Source Central, Electric
Laundry Electric Dryer Hookup, Full Size W/D Area, Washer Hookup
Exterior
Exterior Feature Covered Patio/Porch
Garage Spaces 2.0
Utilities Available All Weather Road, City Sewer
Roof Type Composition
Total Parking Spaces 2
Garage Yes
Building
Story One
Foundation Slab
Level or Stories One
Structure Type Brick
Schools
Elementary Schools Wylie West
High Schools Wylie
School District Wylie Isd, Taylor Co.
Others
Ownership Truman Baize
Acceptable Financing Cash, Conventional, FHA, VA Loan
Listing Terms Cash, Conventional, FHA, VA Loan
Financing Conventional
Read Less
Want to know what your home might be worth? Contact us for a FREE valuation!

Our team is ready to help you sell your home for the highest possible price ASAP

©2025 North Texas Real Estate Information Systems.
Bought with Robbie Johnson • KW SYNERGY*





