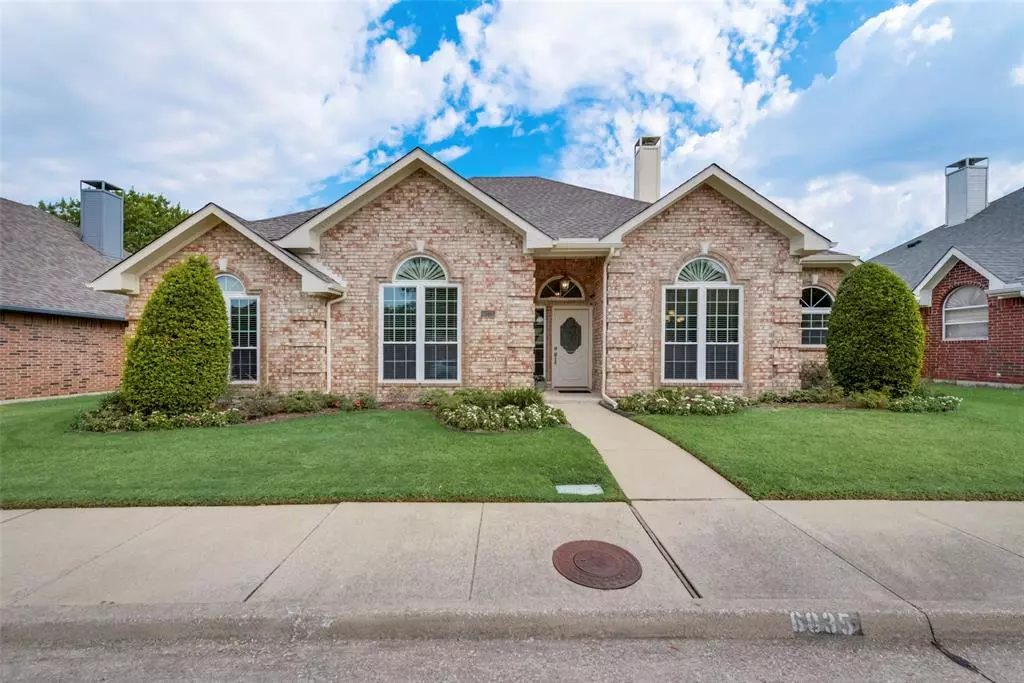$455,000
For more information regarding the value of a property, please contact us for a free consultation.
6035 Mapleshade Lane Dallas, TX 75252
3 Beds
2 Baths
2,018 SqFt
Key Details
Property Type Single Family Home
Sub Type Single Family Residence
Listing Status Sold
Purchase Type For Sale
Square Footage 2,018 sqft
Price per Sqft $225
Subdivision Lloyd Tr 10
MLS Listing ID 20437922
Sold Date 10/09/23
Bedrooms 3
Full Baths 2
HOA Y/N None
Year Built 1990
Annual Tax Amount $7,675
Lot Size 6,098 Sqft
Acres 0.14
Property Description
MULTIPLE OFFERS RECEIVED. DEADLINE SET FOR 9.28 AT 12PM. WELCOME HOME TO THIS BEAUTIFULLY MAINTAINED SINGLE STORY IN GREAT NORTH DALLAS LOCATION! PLANO ISD! UPDATES INCLUDED: HARDWOOD FLOORS & GRANITE COUNTERS! Hardwood Floors thru-out Excluding Wet Areas. Lush Landscaping & Lead Glass Inlaid Front Door Welcomes You! Formal Living & Dining provide Great Entertaining Space. Family Room features Brick Gas Log Fireplace, Crown Molding & Door to Patio. Kitchen has Granite Counters, Double Ovens, Vaulted Ceiling & Island. Charming Breakfast Area with Window Seat. Master Suite includes Vaulted Ceiling & Ensuite Bath with Dual Sinks, Granite Counters, Tile Floors, Soaker Tub, Seamless Glass Shower & Walk-In Closet. 2 Secondary Bedrooms & Add Bathroom for Family & Guest. Separate Utility Room has Built-In Cabinetry & Room for Full Size Washer & Dryer. Relaxing Backyard offers Open Paver Patio extending to Grassy Yard with Mature Trees & Wood Fence. 2 Car Rear Garage with Built-In Cabinetry.
Location
State TX
County Collin
Direction From President George Bush Turnpike head South on Preston Road. Turn Right onto Lloyd Circle. Turn Right onto Mapleshade Lane.
Rooms
Dining Room 2
Interior
Interior Features Cable TV Available, Chandelier, Decorative Lighting, Granite Counters, High Speed Internet Available, Kitchen Island, Vaulted Ceiling(s), Walk-In Closet(s)
Heating Central, Natural Gas
Cooling Ceiling Fan(s), Central Air, Electric
Flooring Ceramic Tile, Hardwood
Fireplaces Number 1
Fireplaces Type Brick, Family Room, Gas Logs
Appliance Dishwasher, Electric Cooktop, Electric Oven, Gas Water Heater, Double Oven
Heat Source Central, Natural Gas
Laundry Electric Dryer Hookup, Gas Dryer Hookup, Utility Room, Full Size W/D Area, Washer Hookup
Exterior
Exterior Feature Rain Gutters, Private Yard
Garage Spaces 2.0
Fence Wood
Utilities Available City Sewer, City Water, Curbs, Sidewalk
Roof Type Composition
Total Parking Spaces 2
Garage Yes
Building
Lot Description Interior Lot, Landscaped, Sprinkler System, Subdivision
Story One
Foundation Slab
Level or Stories One
Structure Type Brick
Schools
Elementary Schools Haggar
Middle Schools Frankford
High Schools Shepton
School District Plano Isd
Others
Ownership Steven K Sinclair, Margaret Ann Sinclair
Acceptable Financing Cash, Conventional
Listing Terms Cash, Conventional
Financing Conventional
Special Listing Condition Survey Available
Read Less
Want to know what your home might be worth? Contact us for a FREE valuation!

Our team is ready to help you sell your home for the highest possible price ASAP

©2025 North Texas Real Estate Information Systems.
Bought with Jane Clark • Keller Williams NO. Collin Cty





