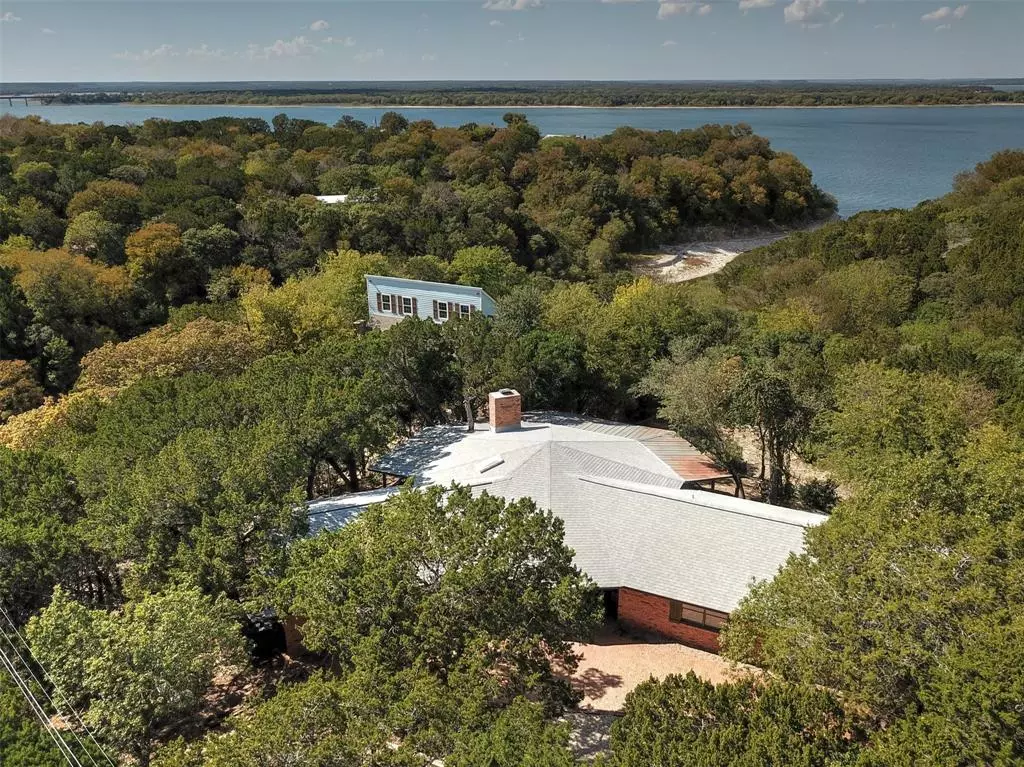$475,000
For more information regarding the value of a property, please contact us for a free consultation.
109 Perch Circle Whitney, TX 76692
4 Beds
3 Baths
2,682 SqFt
Key Details
Property Type Single Family Home
Sub Type Single Family Residence
Listing Status Sold
Purchase Type For Sale
Square Footage 2,682 sqft
Price per Sqft $177
Subdivision Hillcrest #1
MLS Listing ID 20323858
Sold Date 10/19/23
Bedrooms 4
Full Baths 3
HOA Y/N None
Year Built 1980
Annual Tax Amount $6,033
Lot Size 0.938 Acres
Acres 0.938
Property Description
FURNISHED, TURNKEY AND UPADATED!On nearly an acre with access to the crystal blue cove through a trail just off the property. This 4 or 5 bed, 3 bath home has soaring ceilings, open concept entertaining areas, flexible space, now prep kitchen with sink and built in ice maker is an entertainer's dream but can be redesigned into a 5th bedroom or office space. Enjoy the huge covered patio space with gorgeous lake view, soak in the hot tub or enjoy the gas fire pit on porch. Extremely well equipped kitchen has 3 ovens, tons of storage and counter space for hosing large gatherings. Extra large wood burning fireplace makes the entertaining area so cozy! Primary bedroom has a fireplace and direct access to the hot tub just steps away. Plenty of parking and just minutes from the marina.
Location
State TX
County Hill
Direction From FM 1713 Turn Right on Lakeview Drive, Left on Perch Circle and home is at the end of the road, first house on the right
Rooms
Dining Room 1
Interior
Interior Features Chandelier, Decorative Lighting, Double Vanity, Open Floorplan, Vaulted Ceiling(s), Walk-In Closet(s)
Heating Fireplace(s), Propane
Cooling Central Air
Flooring Ceramic Tile, Hardwood, Laminate
Fireplaces Number 2
Fireplaces Type Brick, Decorative, Fire Pit, Gas, Gas Logs, Wood Burning
Appliance Dishwasher, Disposal, Dryer, Gas Cooktop, Gas Oven, Double Oven, Plumbed For Gas in Kitchen, Plumbed for Ice Maker, Washer
Heat Source Fireplace(s), Propane
Exterior
Exterior Feature Covered Patio/Porch, Fire Pit
Utilities Available Co-op Electric, Co-op Water, Propane, Septic
Waterfront Description Lake Front – Corps of Engineers
Roof Type Composition
Garage No
Building
Lot Description Water/Lake View
Story One
Foundation Slab
Level or Stories One
Structure Type Brick
Schools
Elementary Schools Whitney
Middle Schools Whitney
High Schools Whitney
School District Whitney Isd
Others
Ownership Of Record
Financing VA
Read Less
Want to know what your home might be worth? Contact us for a FREE valuation!

Our team is ready to help you sell your home for the highest possible price ASAP

©2025 North Texas Real Estate Information Systems.
Bought with Zakary Schmidt • eXp Realty LLC





