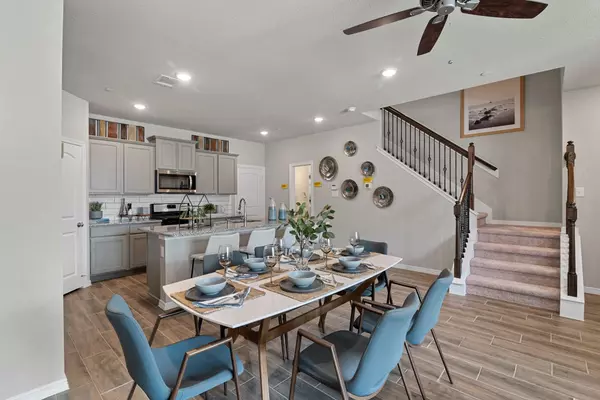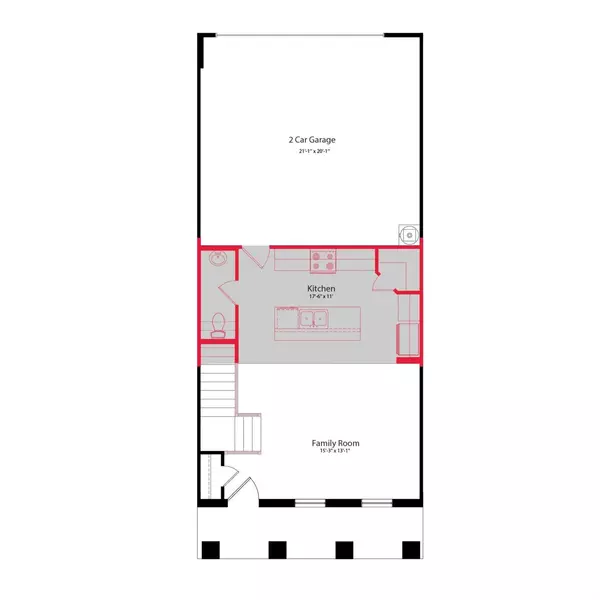$293,990
For more information regarding the value of a property, please contact us for a free consultation.
2864 Baneberry Lane Mesquite, TX 75150
3 Beds
3 Baths
1,477 SqFt
Key Details
Property Type Townhouse
Sub Type Townhouse
Listing Status Sold
Purchase Type For Sale
Square Footage 1,477 sqft
Price per Sqft $199
Subdivision Cloverleaf Crossing Townhomes
MLS Listing ID 20297079
Sold Date 10/30/23
Style Traditional
Bedrooms 3
Full Baths 2
Half Baths 1
HOA Fees $200/mo
HOA Y/N Mandatory
Year Built 2023
Lot Size 871 Sqft
Acres 0.02
Property Description
MLS# 20297079 - Built by HistoryMaker Homes - Ready Now! ~ Welcome to your dream home! This adorable Travis Plan residence is sure to captivate you from the moment you set foot on the large covered front porch, where you can relax and enjoy the view of the picturesque neighborhood. As you step inside, you'll be greeted by an abundance of natural light that illuminates the open floor plan, making it perfect for both everyday living and entertaining. The heart of this home is the stunning, chef-inspired kitchen, featuring a massive kitchen island, ideal for preparing gourmet meals or hosting family gatherings. The Silver+ Upgrade Package adds a touch of elegance, enhancing the overall aesthetic of the space. One of the standout features of this home is the primary bedroom, a luxurious retreat that boasts not just one but two spacious walk-in closets. Your comfort and convenience are prioritized in every aspect of this beautiful property.
Location
State TX
County Dallas
Community Community Sprinkler, Greenbelt, Park, Perimeter Fencing, Sidewalks
Direction Model Home location: 3001 Percheron Drive, Mesquite TX 75150. South Bound 635 Exit and Right on Town East Blvd., Left on Gus Thomasson, Left on Stallion Way.
Rooms
Dining Room 0
Interior
Interior Features Cable TV Available, High Speed Internet Available, Open Floorplan, Pantry, Walk-In Closet(s)
Heating Central, Electric
Cooling Ceiling Fan(s), Central Air, Electric
Flooring Carpet, Ceramic Tile
Appliance Dishwasher, Disposal, Electric Range, Microwave, Washer
Heat Source Central, Electric
Laundry Electric Dryer Hookup, Utility Room
Exterior
Exterior Feature Covered Patio/Porch, Private Entrance
Garage Spaces 2.0
Fence None
Community Features Community Sprinkler, Greenbelt, Park, Perimeter Fencing, Sidewalks
Utilities Available Alley, City Sewer, City Water, Community Mailbox, Curbs, Sidewalk, Underground Utilities
Roof Type Composition
Total Parking Spaces 2
Garage Yes
Building
Lot Description Adjacent to Greenbelt, Landscaped, Sprinkler System
Story Two
Foundation Slab
Level or Stories Two
Structure Type Brick,Fiber Cement
Schools
Elementary Schools Tosch
Middle Schools Mcdonald
High Schools Northmesqu
School District Mesquite Isd
Others
Ownership HistoryMaker Homes
Acceptable Financing Cash, Conventional, FHA, VA Loan
Listing Terms Cash, Conventional, FHA, VA Loan
Financing Conventional
Read Less
Want to know what your home might be worth? Contact us for a FREE valuation!

Our team is ready to help you sell your home for the highest possible price ASAP

©2025 North Texas Real Estate Information Systems.
Bought with Patrick Kocher • Keller Williams Realty-FM





