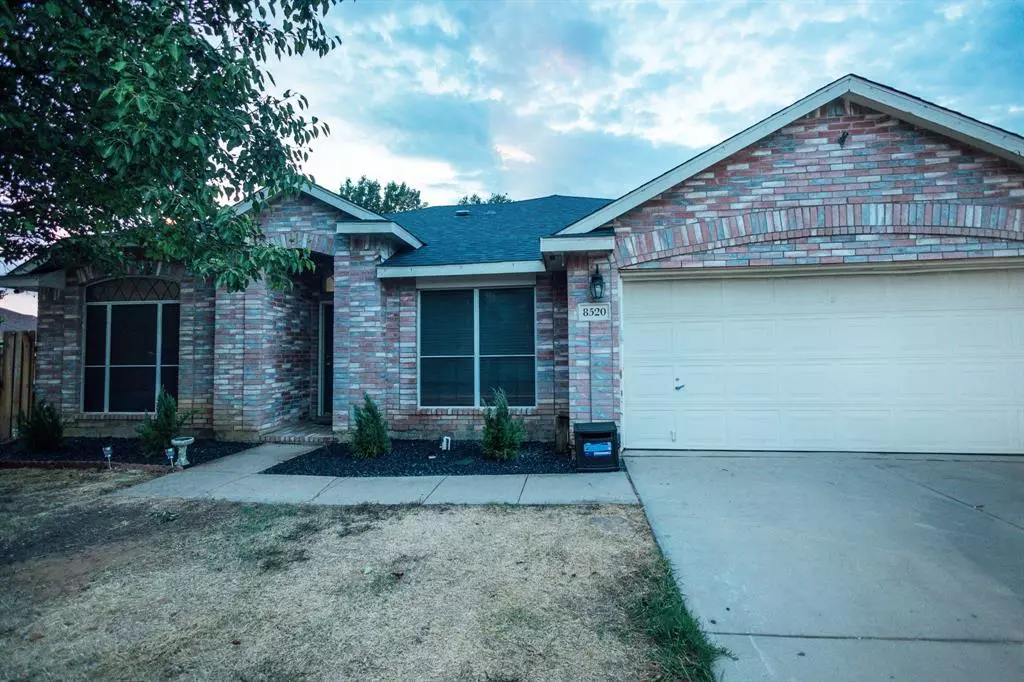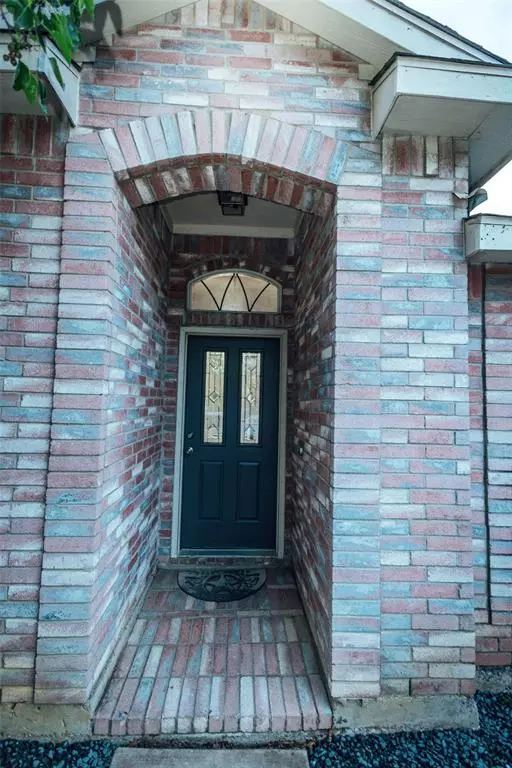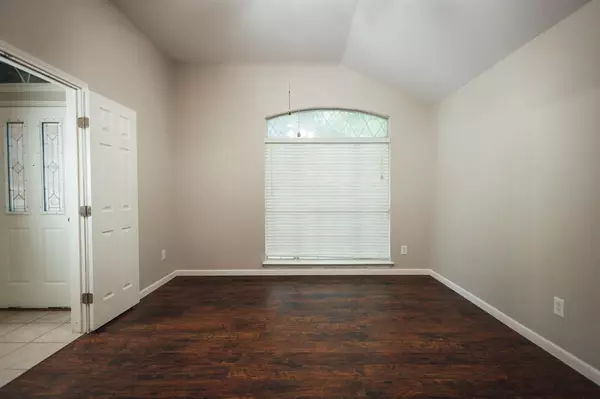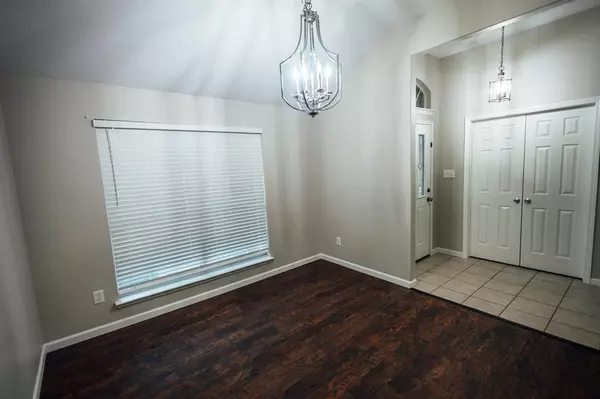$285,000
For more information regarding the value of a property, please contact us for a free consultation.
8520 Clearbrook Drive Fort Worth, TX 76123
4 Beds
2 Baths
2,229 SqFt
Key Details
Property Type Single Family Home
Sub Type Single Family Residence
Listing Status Sold
Purchase Type For Sale
Square Footage 2,229 sqft
Price per Sqft $127
Subdivision Hulen Meadow Add
MLS Listing ID 20410522
Sold Date 11/01/23
Bedrooms 4
Full Baths 2
HOA Y/N None
Year Built 1998
Annual Tax Amount $6,521
Lot Size 7,535 Sqft
Acres 0.173
Property Description
*** Multiple Offers - Please present best and final offers by 4PM today, October 6. *** Price improvement and since the home is equipped w-solar panels, the owner will pay the lease off at closing ** Allowing the new owners to enjoy the benefits of solar without the cost of leasing. The home sits on a large corner lot, near schools, shopping and convenient access to I35S, SW Loop 820 and the Chisholm Trail Parkway. This 4 BDR, 2 Bath, single story has an open concept design with an eat in kitchen, formal dining area and bonus room that could easily be a home office, play or game room. Fresh paint and flooring in much of the home, with many updates including a replaced Air Conditioner 3 years ago, a new fence in 2022, dishwasher and Hot Water Heater are both 2 years old. Solar panels and new roof added in 2016. Security system is new and will remain with the home. Garage has air conditioning and water softener system for the home.
Location
State TX
County Tarrant
Direction From SW Loop 820, South on McCart, Right on Garden Springs Dr., Left on Clearbrook Dr. - House is on your right at the curve.
Rooms
Dining Room 1
Interior
Interior Features Cable TV Available, Eat-in Kitchen, Open Floorplan
Heating Electric, Natural Gas
Cooling Ceiling Fan(s), Central Air, Electric
Flooring Ceramic Tile, Vinyl
Fireplaces Number 1
Fireplaces Type Brick
Appliance Dishwasher, Disposal, Water Purifier, Water Softener
Heat Source Electric, Natural Gas
Exterior
Garage Spaces 2.0
Fence Back Yard, High Fence, Privacy
Utilities Available Cable Available, City Sewer, Curbs, Individual Water Meter, Natural Gas Available, Sidewalk
Roof Type Composition
Total Parking Spaces 2
Garage Yes
Building
Story One
Foundation Slab
Level or Stories One
Structure Type Brick
Schools
Elementary Schools Jackie Carden
Middle Schools Crowley
High Schools North Crowley
School District Crowley Isd
Others
Ownership Crystal Pons Hayes
Financing Conventional
Read Less
Want to know what your home might be worth? Contact us for a FREE valuation!

Our team is ready to help you sell your home for the highest possible price ASAP

©2025 North Texas Real Estate Information Systems.
Bought with Muthu Subramaniam • Central Metro Realty





