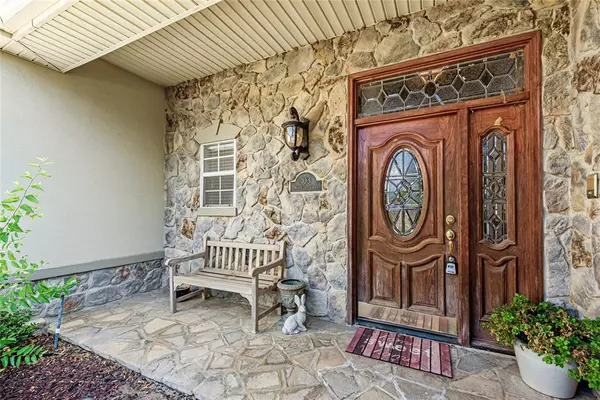$499,950
For more information regarding the value of a property, please contact us for a free consultation.
103 Woodland Drive Highland Village, TX 75077
3 Beds
2 Baths
2,518 SqFt
Key Details
Property Type Single Family Home
Sub Type Single Family Residence
Listing Status Sold
Purchase Type For Sale
Square Footage 2,518 sqft
Price per Sqft $198
Subdivision Clearwater Estates Inst B
MLS Listing ID 20423537
Sold Date 11/02/23
Style Traditional
Bedrooms 3
Full Baths 2
HOA Y/N None
Year Built 1992
Annual Tax Amount $7,511
Lot Size 0.296 Acres
Acres 0.296
Property Description
Welcome to 103 Woodland Drive, a beautiful custom built home in the desirable Highland Village community. As you enter the home, you are greeted by a spacious living space with a cozy fireplace and plenty of natural light. The kitchen is a chef's dream, with stainless steel appliances, center island and plenty of storage space. The adjacent dining room is perfect for entertaining with windows providing lots of natural light. Upstairs, you will find two bedrooms, each with ample closet space. The master suite is a true retreat, with a luxurious en-suite bathroom. The backyard features a large deck and lush landscaping. Enjoy a morning cup of coffee or an evening glass of wine while taking in the peaceful surroundings. This is the perfect place to call home!
Location
State TX
County Denton
Direction Use GPS
Rooms
Dining Room 2
Interior
Interior Features Chandelier, Eat-in Kitchen, Kitchen Island, Pantry
Heating Central
Cooling Ceiling Fan(s), Central Air, Electric
Flooring Carpet, Ceramic Tile, Wood
Fireplaces Number 2
Fireplaces Type Family Room, Living Room
Appliance Dishwasher, Disposal, Electric Cooktop, Double Oven
Heat Source Central
Laundry Electric Dryer Hookup, Utility Room, Full Size W/D Area, Washer Hookup
Exterior
Garage Spaces 2.0
Fence None
Utilities Available Cable Available, City Sewer, City Water, Electricity Connected
Roof Type Composition
Total Parking Spaces 2
Garage Yes
Building
Lot Description Few Trees, Landscaped
Story Two
Foundation Slab
Level or Stories Two
Structure Type Stucco
Schools
Elementary Schools Mcauliffe
Middle Schools Briarhill
High Schools Marcus
School District Lewisville Isd
Others
Restrictions None
Acceptable Financing Cash, Conventional, FHA, VA Loan, Other
Listing Terms Cash, Conventional, FHA, VA Loan, Other
Financing Conventional
Read Less
Want to know what your home might be worth? Contact us for a FREE valuation!

Our team is ready to help you sell your home for the highest possible price ASAP

©2025 North Texas Real Estate Information Systems.
Bought with Derek Hicks • Attorney Broker Services





