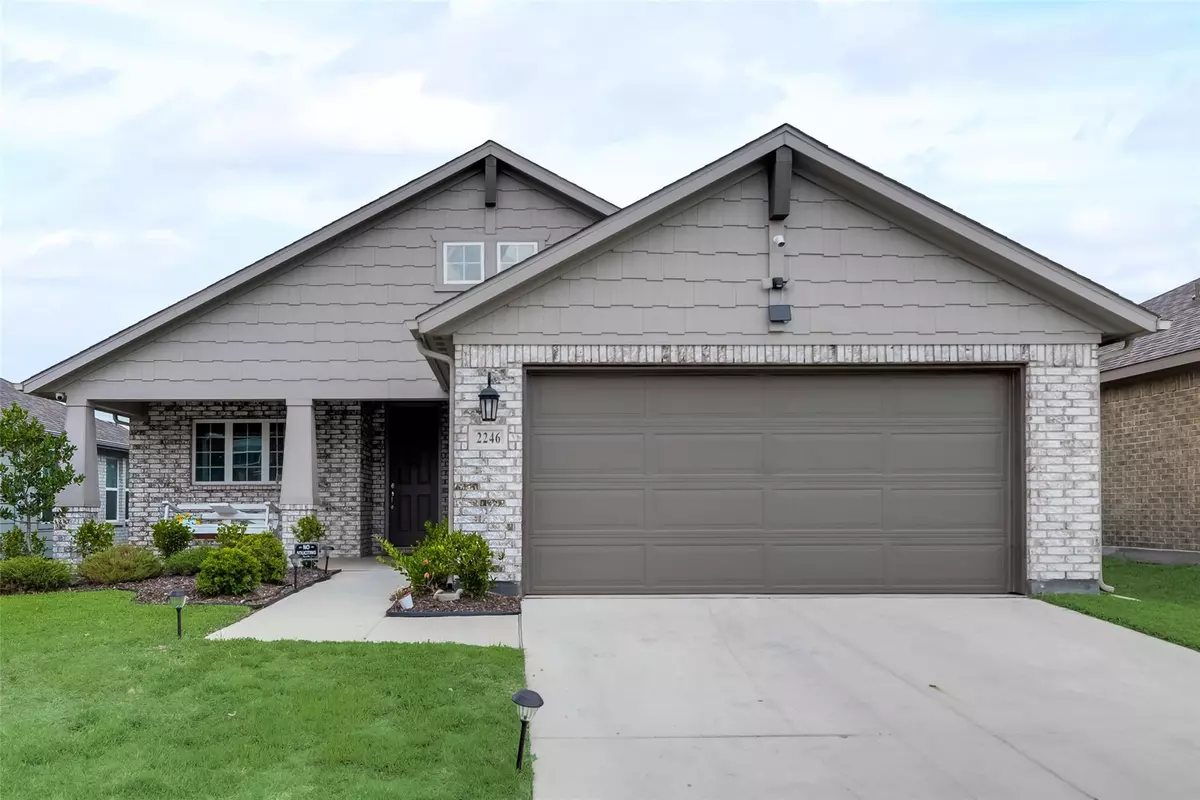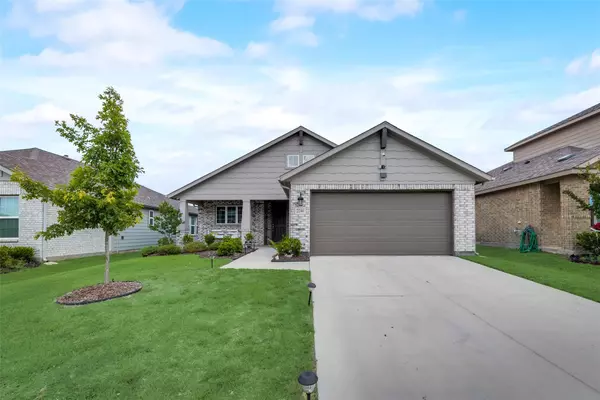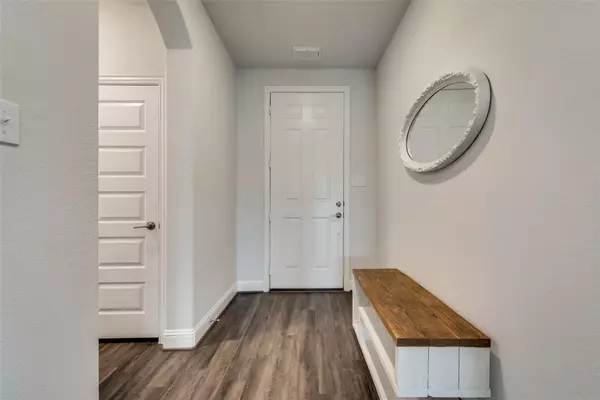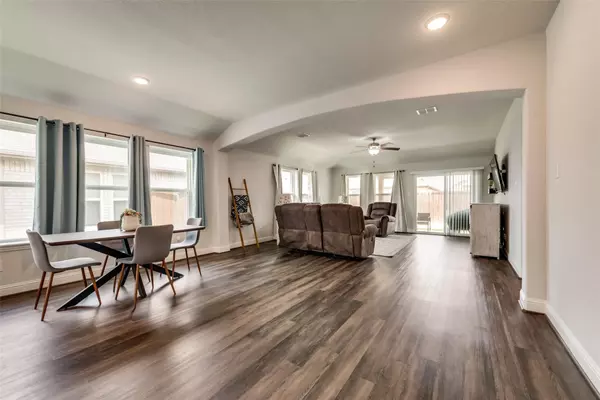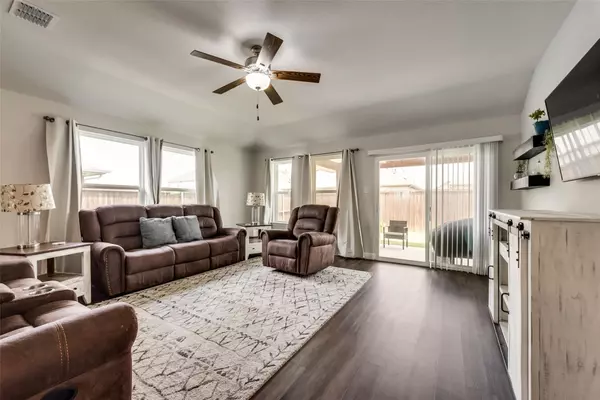$315,000
For more information regarding the value of a property, please contact us for a free consultation.
2246 Hartley Drive Forney, TX 75126
3 Beds
2 Baths
1,846 SqFt
Key Details
Property Type Single Family Home
Sub Type Single Family Residence
Listing Status Sold
Purchase Type For Sale
Square Footage 1,846 sqft
Price per Sqft $170
Subdivision Travis Ranch
MLS Listing ID 20345833
Sold Date 11/13/23
Style Traditional
Bedrooms 3
Full Baths 2
HOA Fees $30/ann
HOA Y/N Mandatory
Year Built 2020
Annual Tax Amount $8,491
Lot Size 5,488 Sqft
Acres 0.126
Property Description
Welcome to this stunning 2020 Taylor Morrison full brick home in Rockwall ISD. Outside, you'll discover a charming porch swing, the perfect spot to unwind in the evenings. The modern and inviting kitchen features gray shaker cabinets with ample storage, granite countertops, stainless appliances with a gas stove to complete the design in this dream kitchen. The primary bedroom is a true retreat. The additional bedrooms are thoughtfully situated in a split arrangement, allowing everyone to have their own space while still being connected to the heart of the home.
Community amenities include a pool with splash park, 3 parks with playgrounds, a dog park, and basketball courts.
This home is a design dream! Schedule your showing today and experience the perfect blend of style, comfort, and modern living. Don't miss this opportunity to own a beautiful open concept home in a desirable location.
Location
State TX
County Kaufman
Community Community Pool, Curbs, Park, Playground, Sidewalks
Direction From Dallas take 80 East, exit Clements Dr, turn left. At Hwy 740 turn left. Turn left on Johnson City Avenue and follow to Hartley Drive. Turn left, home on right.
Rooms
Dining Room 1
Interior
Interior Features Cable TV Available, Double Vanity, High Speed Internet Available, Open Floorplan, Pantry, Walk-In Closet(s)
Cooling Ceiling Fan(s), Central Air
Flooring Carpet, Ceramic Tile, Luxury Vinyl Plank
Appliance Dishwasher, Disposal, Gas Oven, Gas Range, Microwave, Vented Exhaust Fan
Laundry Electric Dryer Hookup, In Hall, Washer Hookup
Exterior
Exterior Feature Covered Patio/Porch, Rain Gutters, Lighting
Garage Spaces 2.0
Fence Back Yard, Fenced, Privacy, Wood
Community Features Community Pool, Curbs, Park, Playground, Sidewalks
Utilities Available Cable Available, Electricity Connected, MUD Sewer, MUD Water, Outside City Limits, Sidewalk
Roof Type Composition
Total Parking Spaces 2
Garage Yes
Building
Lot Description Landscaped, Sprinkler System
Story One
Foundation Slab
Level or Stories One
Structure Type Brick
Schools
Elementary Schools Linda Lyon
Middle Schools Cain
High Schools Heath
School District Rockwall Isd
Others
Ownership Of Record
Acceptable Financing Cash, Conventional, FHA, VA Loan
Listing Terms Cash, Conventional, FHA, VA Loan
Financing Conventional
Special Listing Condition Deed Restrictions
Read Less
Want to know what your home might be worth? Contact us for a FREE valuation!

Our team is ready to help you sell your home for the highest possible price ASAP

©2025 North Texas Real Estate Information Systems.
Bought with Christen Cervine • Colleen Frost Real Estate Serv

