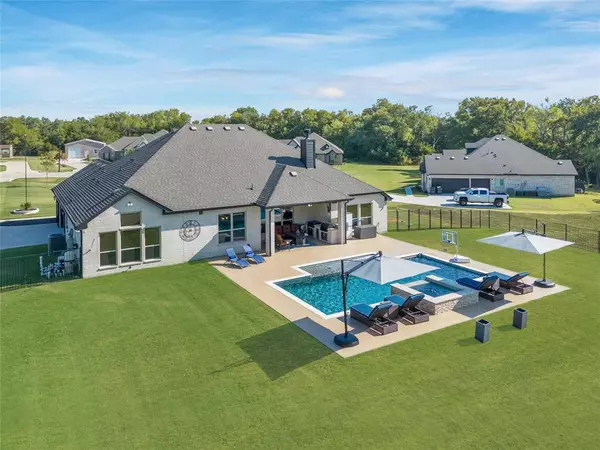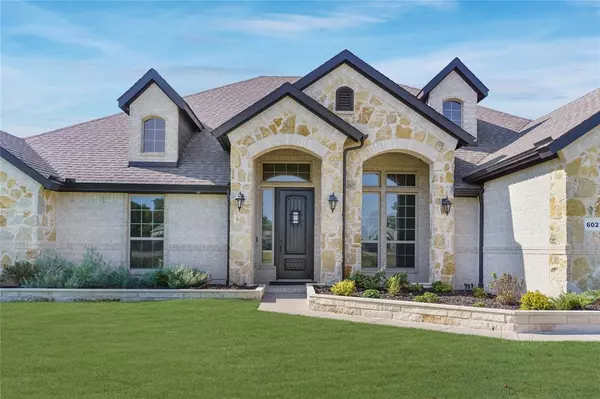$789,000
For more information regarding the value of a property, please contact us for a free consultation.
6022 Sherri Lane Mckinney, TX 75071
4 Beds
3 Baths
2,790 SqFt
Key Details
Property Type Single Family Home
Sub Type Single Family Residence
Listing Status Sold
Purchase Type For Sale
Square Footage 2,790 sqft
Price per Sqft $282
Subdivision Melissa Farms
MLS Listing ID 20425415
Sold Date 11/13/23
Style Traditional
Bedrooms 4
Full Baths 3
HOA Fees $16/ann
HOA Y/N Mandatory
Year Built 2020
Annual Tax Amount $8,749
Lot Size 1.322 Acres
Acres 1.322
Property Description
Entertainment takes center stage! Enjoy resort living with your saltwater contemporary play pool & 6 person spa, covered living, 2 built in grills, all viewing the tree lined 1.3 acre oasis. Inside is equally pristine. Spacious open concept, hardwood flooring in all main areas, superb kitchen w double ovens & massive island w bar seating. The main living boasts a dramatic wood burning stone fireplace, the media-entertainment-flex room offers a walk-in closet to store the Marantz components (staying w home) for the wired 5-1 surround in living, media-flex room & covered patio. Other extras: 5 outdoor wired security cameras & receiver, video doorbell, mud bench, upgraded landscape beds, iron pool perimeter fencing, patio beverage chiller, all wall mounted TVs, fridge & front load washer dryer to stay. Propane-spa, cooktop, grills. Elect central heat. Move in & relax tomorrow, enjoying the night time stars. McKinney North High & just 20mins to downtown McKinney shops, festivals & dining.
Location
State TX
County Collin
Direction From 380 and 75: N-75, use the right 2 lanes to take exit 44 for TX-121 N to Melissa-Bonham R-W FM 545-E Melissa Rd, R-Milrany Ln, L-CR412, R-CR469, L-Pernie Ln, R-Sherri. Prop on R
Rooms
Dining Room 1
Interior
Interior Features Chandelier, Decorative Lighting, Double Vanity, Flat Screen Wiring, Granite Counters, High Speed Internet Available, Kitchen Island, Open Floorplan, Pantry, Smart Home System, Sound System Wiring, Walk-In Closet(s), Wired for Data
Heating Central, Electric
Cooling Central Air
Flooring Tile, Wood
Fireplaces Number 1
Fireplaces Type Stone, Wood Burning
Appliance Dishwasher, Disposal, Electric Water Heater, Gas Cooktop, Microwave, Double Oven, Plumbed For Gas in Kitchen, Refrigerator
Heat Source Central, Electric
Laundry Electric Dryer Hookup, Utility Room
Exterior
Exterior Feature Attached Grill, Built-in Barbecue, Covered Patio/Porch, Gas Grill, Rain Gutters, Lighting
Garage Spaces 3.0
Fence Wrought Iron
Utilities Available Aerobic Septic, Co-op Electric, Co-op Water, Community Mailbox, Propane, No City Services
Roof Type Composition
Total Parking Spaces 3
Garage Yes
Private Pool 1
Building
Lot Description Cul-De-Sac, Interior Lot, Landscaped, Lrg. Backyard Grass, Many Trees, Sprinkler System, Subdivision
Story One
Foundation Slab
Level or Stories One
Structure Type Brick,Rock/Stone
Schools
Elementary Schools Webb
Middle Schools Johnson
High Schools Mckinney North
School District Mckinney Isd
Others
Ownership Jeffrey S. Collard
Financing Conventional
Special Listing Condition Survey Available
Read Less
Want to know what your home might be worth? Contact us for a FREE valuation!

Our team is ready to help you sell your home for the highest possible price ASAP

©2025 North Texas Real Estate Information Systems.
Bought with Matthew Wood • TX Lake & Land Real Estate





