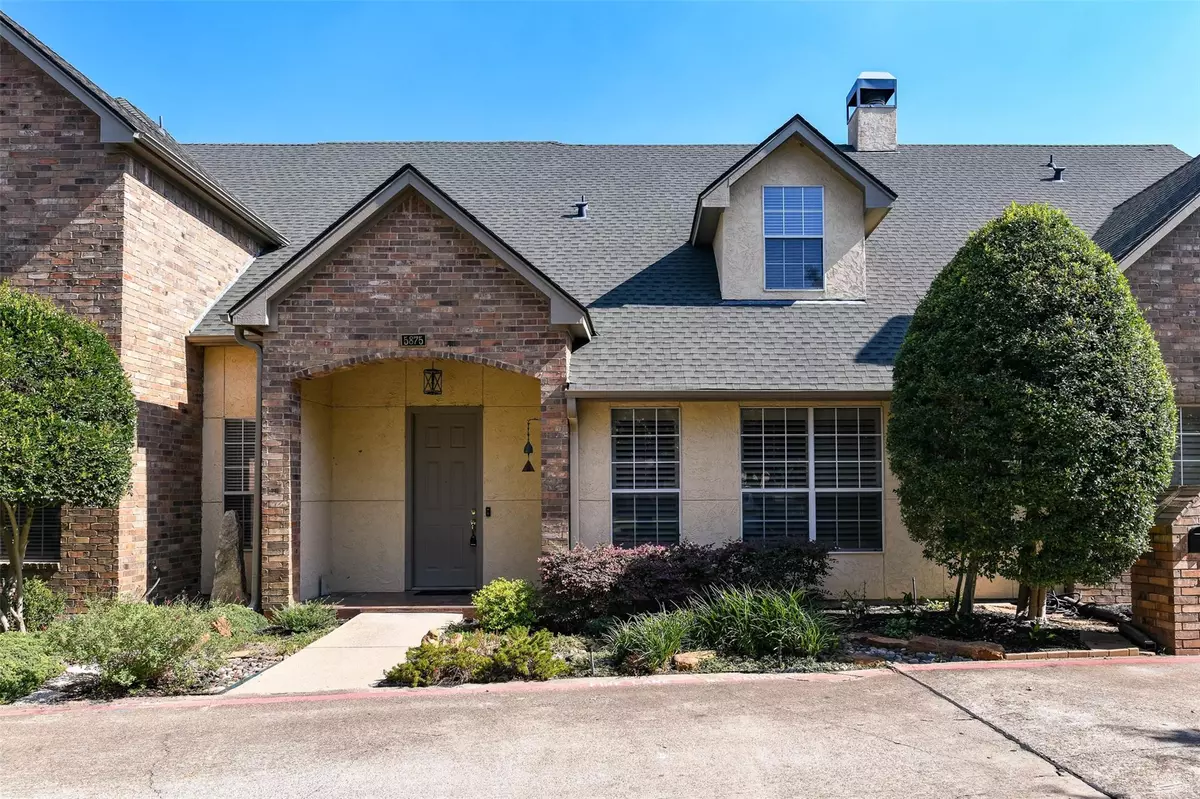$350,000
For more information regarding the value of a property, please contact us for a free consultation.
5875 Pecan Chase Benbrook, TX 76132
3 Beds
3 Baths
2,018 SqFt
Key Details
Property Type Single Family Home
Sub Type Single Family Residence
Listing Status Sold
Purchase Type For Sale
Square Footage 2,018 sqft
Price per Sqft $173
Subdivision Waterwood Place
MLS Listing ID 20435110
Sold Date 11/16/23
Style Traditional
Bedrooms 3
Full Baths 3
HOA Fees $169/mo
HOA Y/N Mandatory
Year Built 1998
Annual Tax Amount $7,123
Lot Size 2,265 Sqft
Acres 0.052
Lot Dimensions TBV
Property Description
Welcome to your dream townhome in Benbrook, where modern comfort meets timeless elegance. This charming property is nestled in a tranquil neighborhood. Step into luxury with a spacious layout that's perfect for both entertaining and relaxation. The gourmet kitchen, gas cooktop, and electric oven are a chef's delight not to mention all the storage and large walk-in pantry. This home has 3 bedrooms and 3 baths, 2 upstairs bedrooms could easily be considered as primary as each has an ensuite bath and large closet. You will love the ample storage throughout that ensures a clutter-free environment, this townhome offers a perfect blend of elegance, functionality, and convenience.
Your dream home in Benbrook awaits – schedule a visit today and experience a lifestyle that's both inviting and practical!
Location
State TX
County Tarrant
Direction From hwy 20, use Southwest Blvd (183) exit at Bellaire and stay on the frontage road go under the bridge, exit back onto 183, exit Crosslands, watch for immediate right onto Waterwood Blvd. Follow around to Bellaire right turn to Shady Glen, right turn on Pecan Chase.
Rooms
Dining Room 1
Interior
Interior Features Cable TV Available, Cathedral Ceiling(s), High Speed Internet Available, Pantry, Walk-In Closet(s)
Heating Central, Natural Gas
Cooling Ceiling Fan(s), Central Air, Electric
Flooring Ceramic Tile, Luxury Vinyl Plank
Fireplaces Number 1
Fireplaces Type Family Room, Gas Logs, Gas Starter
Appliance Dishwasher, Disposal, Electric Oven, Gas Cooktop, Microwave
Heat Source Central, Natural Gas
Laundry Electric Dryer Hookup, Utility Room, Full Size W/D Area, Washer Hookup
Exterior
Garage Spaces 2.0
Fence None
Utilities Available Asphalt
Roof Type Composition
Total Parking Spaces 2
Garage Yes
Building
Lot Description Cul-De-Sac, Interior Lot, Landscaped
Story Two
Foundation Slab
Level or Stories Two
Structure Type Brick
Schools
Elementary Schools Ridgleahil
Middle Schools Monnig
High Schools Arlngtnhts
School District Fort Worth Isd
Others
Ownership Owner of Record
Acceptable Financing Cash, Conventional, FHA, VA Loan
Listing Terms Cash, Conventional, FHA, VA Loan
Financing Conventional
Special Listing Condition Res. Service Contract
Read Less
Want to know what your home might be worth? Contact us for a FREE valuation!

Our team is ready to help you sell your home for the highest possible price ASAP

©2025 North Texas Real Estate Information Systems.
Bought with Non-Mls Member • NON MLS





