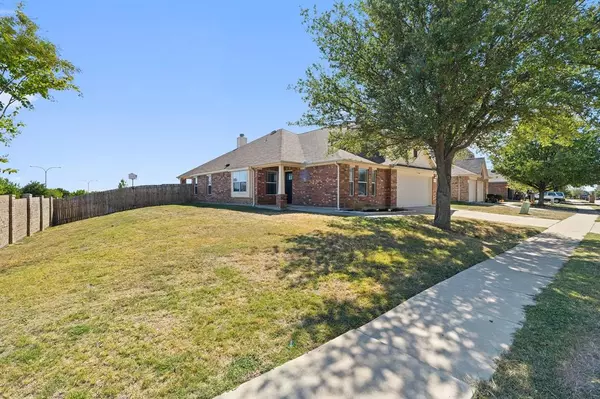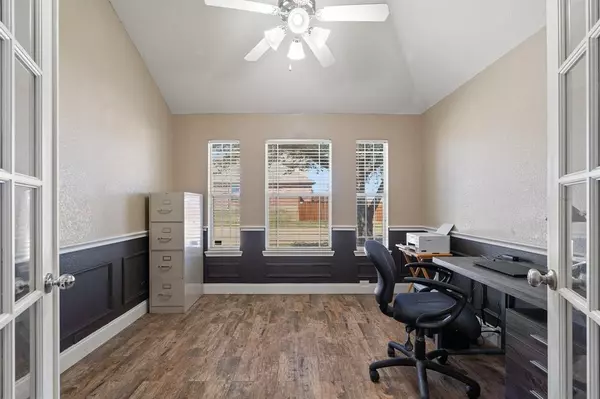$324,000
For more information regarding the value of a property, please contact us for a free consultation.
14152 Rodeo Daze Drive Fort Worth, TX 76052
4 Beds
2 Baths
1,924 SqFt
Key Details
Property Type Single Family Home
Sub Type Single Family Residence
Listing Status Sold
Purchase Type For Sale
Square Footage 1,924 sqft
Price per Sqft $168
Subdivision Sendera Ranch
MLS Listing ID 20453201
Sold Date 11/20/23
Style Traditional
Bedrooms 4
Full Baths 2
HOA Fees $40/qua
HOA Y/N Mandatory
Year Built 2005
Annual Tax Amount $7,829
Lot Size 10,410 Sqft
Acres 0.239
Property Description
Situated in north Fort Worth on a corner lot, this 4-bedroom, 2-bath home blends a traditional style with touches of modern farmhouse aesthetics! It is full of warmth and character, from the wood paneling and flooring to the diverse textures, colors, and tile designs throughout the home. The living room, dining room and kitchen are seamlessly connected, with the kitchen boasting granite countertops, stainless steel appliances, a vented exhaust fan and farmhouse sink! The master bathroom features dual sinks and a separate shower design. Other standout features include a designated office space, sliding barn doors, shelving in the laundry room, a covered patio, an outdoor storage shed and a new fence. This home has much to offer and is ready to welcome you home!
Location
State TX
County Tarrant
Community Community Pool, Fishing, Greenbelt, Jogging Path/Bike Path, Lake, Park, Perimeter Fencing, Playground, Pool, Sidewalks
Direction Traveling N on I-35W N, exit onto US-287 N. Take the exit toward Blue Mound Rd-Willow Springs Rd. Merge onto US-81 Frontage Rd. Turn right onto Willow Springs Rd. Turn right onto Avondale-Haslet Rd. Turn left onto Sendera Ranch Blvd. Turn left onto Rodeo Daze Dr. Destination will be on left.
Rooms
Dining Room 1
Interior
Interior Features Cable TV Available, Double Vanity, Eat-in Kitchen, Granite Counters, High Speed Internet Available, Open Floorplan, Paneling, Pantry, Smart Home System, Walk-In Closet(s)
Heating Central, Fireplace(s), Natural Gas
Cooling Ceiling Fan(s), Central Air, Electric
Flooring Carpet, Other
Fireplaces Number 1
Fireplaces Type Family Room, Gas, Gas Starter, Wood Burning, Other
Appliance Dishwasher, Disposal, Gas Cooktop, Gas Oven, Gas Water Heater, Microwave, Plumbed For Gas in Kitchen, Refrigerator, Vented Exhaust Fan
Heat Source Central, Fireplace(s), Natural Gas
Laundry Utility Room, Full Size W/D Area, Washer Hookup, On Site
Exterior
Exterior Feature Rain Gutters
Garage Spaces 2.0
Fence Back Yard, Fenced, Full, Gate, Perimeter, Wood
Community Features Community Pool, Fishing, Greenbelt, Jogging Path/Bike Path, Lake, Park, Perimeter Fencing, Playground, Pool, Sidewalks
Utilities Available All Weather Road, Cable Available, City Sewer, City Water, Concrete, Curbs, Electricity Available, Electricity Connected, Individual Gas Meter, Individual Water Meter, Natural Gas Available, Phone Available, Private Sewer, Private Water, Sewer Available, Sidewalk, Underground Utilities
Roof Type Composition,Shingle
Total Parking Spaces 2
Garage Yes
Building
Lot Description Corner Lot, Few Trees, Landscaped, Lrg. Backyard Grass, Oak, Sprinkler System, Subdivision
Story One
Foundation Slab
Level or Stories One
Structure Type Brick,Fiber Cement
Schools
Elementary Schools Sendera Ranch
Middle Schools Wilson
High Schools Eaton
School District Northwest Isd
Others
Ownership Richard James Belda Living Trust
Acceptable Financing Cash, Conventional, FHA, VA Loan
Listing Terms Cash, Conventional, FHA, VA Loan
Financing Conventional
Read Less
Want to know what your home might be worth? Contact us for a FREE valuation!

Our team is ready to help you sell your home for the highest possible price ASAP

©2025 North Texas Real Estate Information Systems.
Bought with Amanda Benoit • Keller Williams Lonestar DFW





