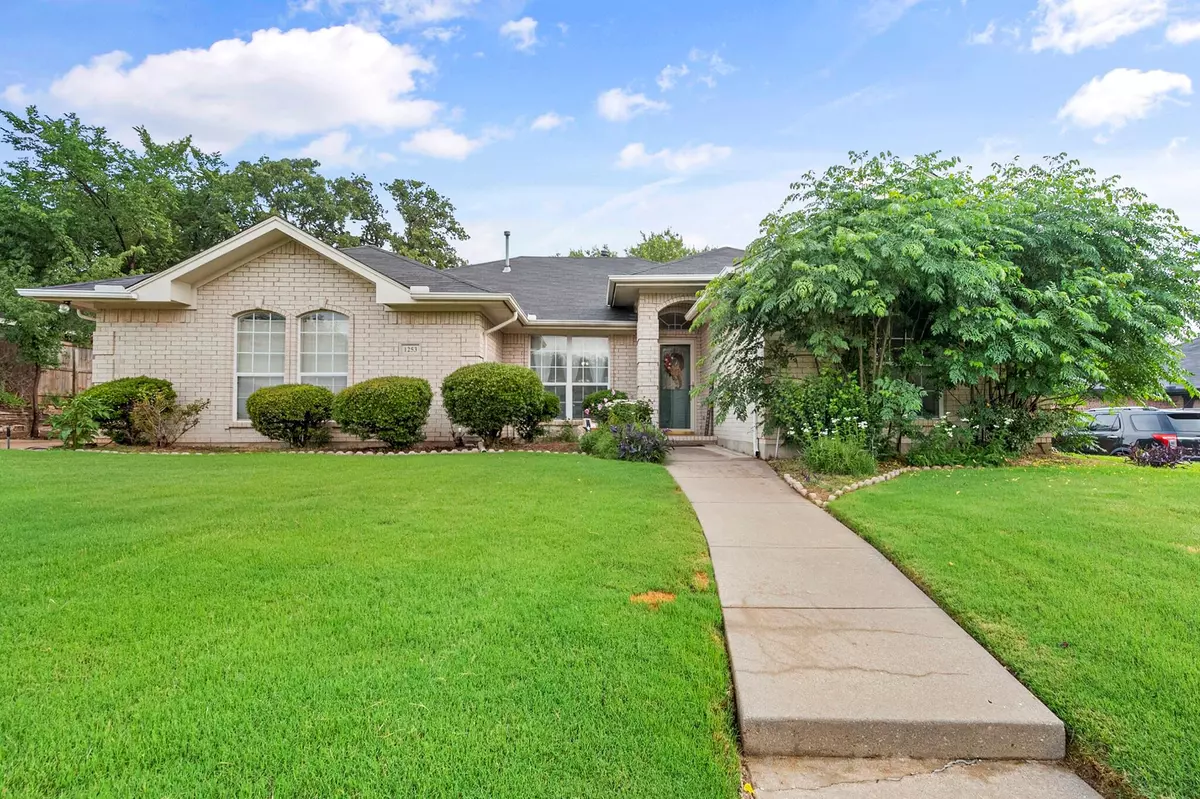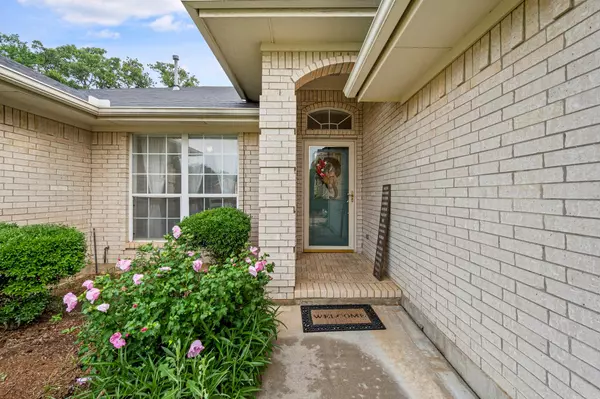$339,000
For more information regarding the value of a property, please contact us for a free consultation.
1253 Elmbrook Drive Kennedale, TX 76060
3 Beds
2 Baths
1,997 SqFt
Key Details
Property Type Single Family Home
Sub Type Single Family Residence
Listing Status Sold
Purchase Type For Sale
Square Footage 1,997 sqft
Price per Sqft $169
Subdivision Steeplechase Estates Add
MLS Listing ID 20431277
Sold Date 11/27/23
Style Traditional
Bedrooms 3
Full Baths 2
HOA Fees $7/ann
HOA Y/N Mandatory
Year Built 1998
Annual Tax Amount $7,247
Lot Size 10,541 Sqft
Acres 0.242
Property Description
Location is everything! This immaculately well-kept home has the perfect floorplan for entertaining all of your guests! Fresh paint and many new upgrades this home is a must see! Step inside and you instantly feel like home with the view of the dining room into the living room and the beautiful sunroom! The eat in kitchen will instantly become the focal point for memories to be created! An additional living room with a gas fireplace is located off the breakfast nook and kitchen. The split bedroom designs give everyone in the home the privacy they need. The oversized primary bedroom is secluded from the rest of the home to allow the best rest and relaxation! The side swing garage allows the home to stand out with an amazing curb appeal! The oversized driveway is perfect for maneuvering vehicles. Come see this one of a kind custom home!
Location
State TX
County Tarrant
Direction From Hwy 287 turn west on Sublett Rd. Turn left on Steeplechase Trail. Turn right on Elmbrook Drive. 1253 is on your right.
Rooms
Dining Room 2
Interior
Interior Features Cable TV Available, Decorative Lighting, Double Vanity, Eat-in Kitchen, High Speed Internet Available, Kitchen Island, Pantry, Vaulted Ceiling(s), Walk-In Closet(s)
Heating Central, Natural Gas
Cooling Central Air
Flooring Carpet, Ceramic Tile
Fireplaces Number 1
Fireplaces Type Gas
Appliance Dishwasher, Disposal, Electric Oven, Electric Range, Microwave
Heat Source Central, Natural Gas
Laundry Utility Room
Exterior
Garage Spaces 2.0
Utilities Available City Sewer, City Water
Roof Type Composition
Total Parking Spaces 2
Garage Yes
Building
Story One
Foundation Slab
Level or Stories One
Structure Type Brick,Concrete,Wood
Schools
Elementary Schools Patterson
High Schools Kennedale
School District Kennedale Isd
Others
Acceptable Financing Cash, Conventional, FHA, VA Loan
Listing Terms Cash, Conventional, FHA, VA Loan
Financing Cash
Read Less
Want to know what your home might be worth? Contact us for a FREE valuation!

Our team is ready to help you sell your home for the highest possible price ASAP

©2025 North Texas Real Estate Information Systems.
Bought with Angela Vandervoort • Bridge Residential Property Se





