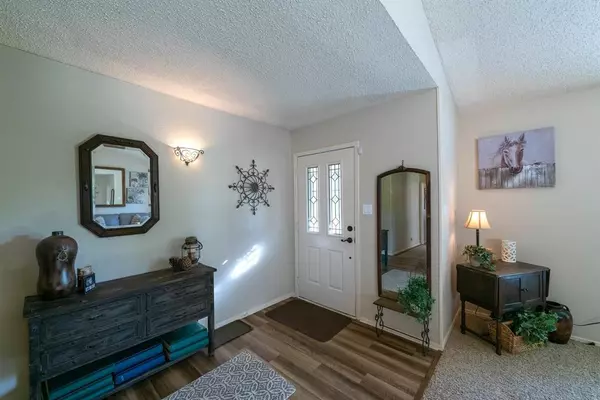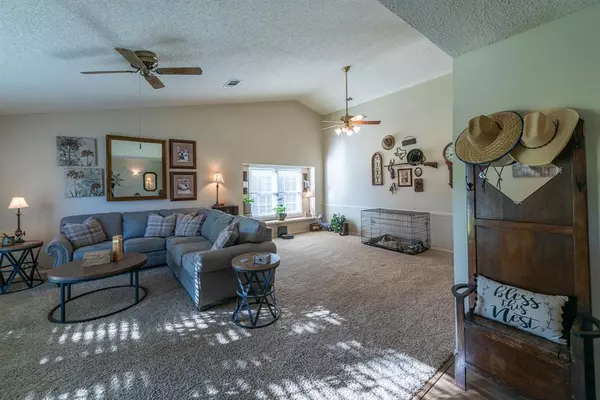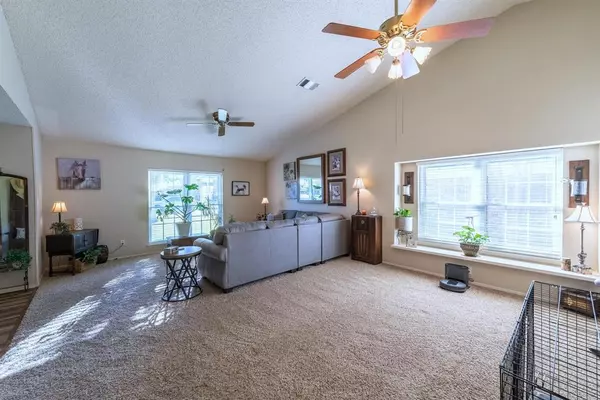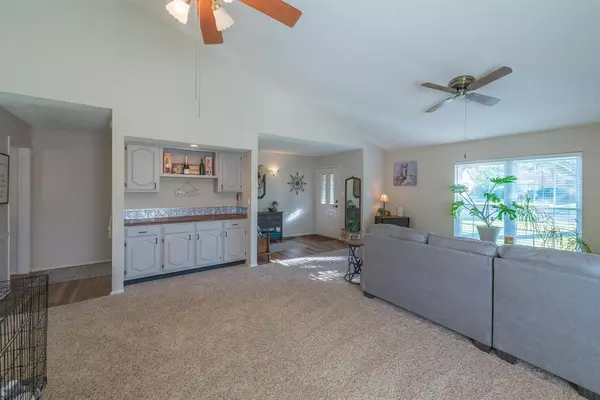$415,000
For more information regarding the value of a property, please contact us for a free consultation.
6901 Vero Drive Plano, TX 75023
4 Beds
2 Baths
2,145 SqFt
Key Details
Property Type Single Family Home
Sub Type Single Family Residence
Listing Status Sold
Purchase Type For Sale
Square Footage 2,145 sqft
Price per Sqft $193
Subdivision Hunters Ridge Ph Three
MLS Listing ID 20455691
Sold Date 11/25/23
Style Traditional
Bedrooms 4
Full Baths 2
HOA Y/N None
Year Built 1986
Annual Tax Amount $7,522
Lot Size 7,405 Sqft
Acres 0.17
Lot Dimensions 65x113
Property Description
Stunning one-story 4 bedroom, 2 living areas open floorplan home in established West Plano neighborhood. Spacious living area with vaulted ceiling opens to formal dining room & features butler's pantry & cabinets. Galley kitchen is ideal for entertaining with its stainless steel self-cleaning double ovens (One is convection.), granite countertop, range, microwave, dishwasher, & farm sink, built-in hutch, bay windows, & bar-seating is open to family room with vaulted ceiling, & built-in bookcases flanking cozy fireplace. Master Bathroom boasts of double vanities, oil-rubbed bronze fixtures, hammered copper sinks & separate tub & shower. Remodeled 2nd bathroom is awesome with its double vanities, framed mirrors, storage, & double vanities. Oversized garage. Not to be missed - 3rd car separate covered parking that is perfect for boat or extra vehicle parking AND storage closet. No HOA additional monthly. Sprinkler System Upgraded flooring. Covered patio for viewing those Texas sunsets!
Location
State TX
County Collin
Direction From Custer and Legacy, go east to Wesson. Turn right on Wesson, and then turn left onto Walters. Turn right onto Vero. The home will be on the right.
Rooms
Dining Room 2
Interior
Interior Features Built-in Features, Cable TV Available, Cathedral Ceiling(s), Double Vanity, Eat-in Kitchen, High Speed Internet Available, Pantry, Walk-In Closet(s)
Heating Central, Electric, Fireplace(s)
Cooling Ceiling Fan(s), Central Air, Electric
Flooring Carpet, Luxury Vinyl Plank
Fireplaces Number 1
Fireplaces Type Brick, Family Room, Wood Burning
Equipment Irrigation Equipment
Appliance Dishwasher, Disposal, Electric Cooktop, Electric Range, Microwave, Convection Oven, Double Oven, Vented Exhaust Fan
Heat Source Central, Electric, Fireplace(s)
Laundry Electric Dryer Hookup, Utility Room, Full Size W/D Area
Exterior
Exterior Feature Covered Patio/Porch, Rain Gutters
Garage Spaces 2.0
Carport Spaces 1
Fence Fenced, Wood
Utilities Available Alley, Cable Available, City Sewer, City Water, Concrete, Curbs, Electricity Available, Electricity Connected, Individual Water Meter, Sidewalk, Underground Utilities
Roof Type Composition
Total Parking Spaces 3
Garage Yes
Building
Lot Description Interior Lot, Landscaped, Sprinkler System, Subdivision
Story One
Foundation Slab
Level or Stories One
Structure Type Brick
Schools
Elementary Schools Thomas
Middle Schools Carpenter
High Schools Clark
School District Plano Isd
Others
Restrictions Deed
Ownership .
Acceptable Financing Cash, Conventional, FHA, VA Loan
Listing Terms Cash, Conventional, FHA, VA Loan
Financing Conventional
Special Listing Condition Deed Restrictions
Read Less
Want to know what your home might be worth? Contact us for a FREE valuation!

Our team is ready to help you sell your home for the highest possible price ASAP

©2025 North Texas Real Estate Information Systems.
Bought with Kristi Flaningan • Keller Williams Legacy





