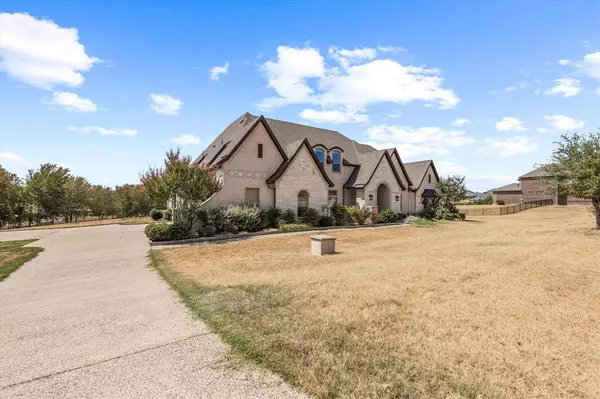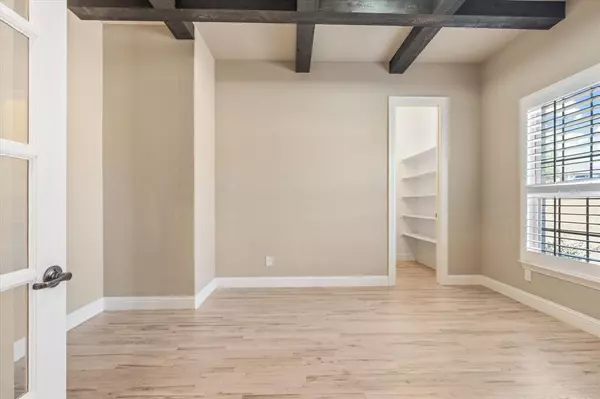$795,000
For more information regarding the value of a property, please contact us for a free consultation.
12740 Bella Vino Drive Fort Worth, TX 76126
5 Beds
5 Baths
3,995 SqFt
Key Details
Property Type Single Family Home
Sub Type Single Family Residence
Listing Status Sold
Purchase Type For Sale
Square Footage 3,995 sqft
Price per Sqft $198
Subdivision Bella Flora
MLS Listing ID 20424995
Sold Date 12/06/23
Style Traditional
Bedrooms 5
Full Baths 4
Half Baths 1
HOA Fees $208/ann
HOA Y/N Mandatory
Year Built 2013
Annual Tax Amount $993
Lot Size 1.550 Acres
Acres 1.55
Property Description
Beautifully well appointed 5 bedroom, 3.5 bathroom home on over 1.5 acres in the prestigious guard gated community of Bella Flora. Highly sought after light and bright exterior masonry offset with rich details framing the home delivers great curb appeal. Extended driveway leading to the 3 car garage offers ample parking. Lots of design elements are seen throughout the home from arched doorways, wood beamed and vaulted ceilings, and decorative lighting. Ease of living between the spaces from a dedicated home office, formal dining room, connecting kitchen and living room opening up to the extended covered patio with built in outdoor kitchen overlooking the pool and grounds. The kitchen features a large island, gas range, double ovens, and a walk in pantry. Located on the first floor, the primary bedroom features an en-suite bathroom with dual vanities, separate shower and tub, and a walk in closet. Move-in ready, schedule your showing today!
Location
State TX
County Tarrant
Community Gated, Guarded Entrance
Direction Turn R onto Bella Flora Dr, at the traffic circle continue straight, turn R onto Portifino St, turn L at the 1st cross street onto Modena Dr, turn R onto Bella Villa Dr, turn left, turn R onto Bella Roma Dr, turn R at the 1st cross street onto Bella Vino Dr, house will be on the right.
Rooms
Dining Room 2
Interior
Interior Features Cable TV Available, Chandelier, Decorative Lighting, Double Vanity, Eat-in Kitchen, High Speed Internet Available, Kitchen Island, Open Floorplan, Pantry, Walk-In Closet(s)
Heating Central, Electric
Cooling Ceiling Fan(s), Central Air
Flooring Carpet, Ceramic Tile, Wood
Fireplaces Number 1
Fireplaces Type Gas Starter
Equipment Home Theater
Appliance Disposal, Electric Oven, Gas Cooktop, Ice Maker, Microwave, Convection Oven, Double Oven
Heat Source Central, Electric
Laundry Utility Room, Full Size W/D Area
Exterior
Exterior Feature Attached Grill, Covered Patio/Porch, Rain Gutters
Garage Spaces 3.0
Pool Gunite, In Ground, Water Feature
Community Features Gated, Guarded Entrance
Utilities Available Aerobic Septic, Well
Roof Type Composition
Total Parking Spaces 3
Garage Yes
Private Pool 1
Building
Lot Description Acreage, Lrg. Backyard Grass, Sprinkler System, Subdivision
Story Two
Foundation Slab
Level or Stories Two
Structure Type Brick,Rock/Stone
Schools
Elementary Schools Benbrook
Middle Schools Benbrook
High Schools Benbrook
School District Fort Worth Isd
Others
Restrictions Architectural,Building,Development,No Divide
Ownership of record
Acceptable Financing Cash, Conventional
Listing Terms Cash, Conventional
Financing Conventional
Read Less
Want to know what your home might be worth? Contact us for a FREE valuation!

Our team is ready to help you sell your home for the highest possible price ASAP

©2025 North Texas Real Estate Information Systems.
Bought with Niklas Larson • Briggs Freeman Sotheby's Int'l





