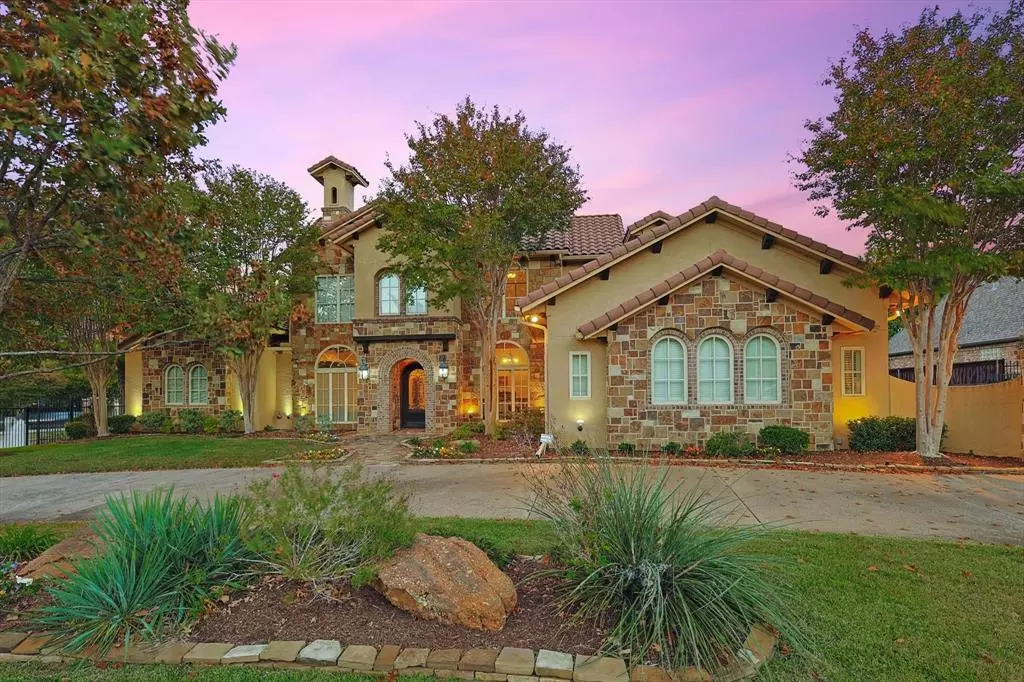$1,095,000
For more information regarding the value of a property, please contact us for a free consultation.
7109 Peters Path Colleyville, TX 76034
4 Beds
4 Baths
4,063 SqFt
Key Details
Property Type Single Family Home
Sub Type Single Family Residence
Listing Status Sold
Purchase Type For Sale
Square Footage 4,063 sqft
Price per Sqft $269
Subdivision Warwick Parc
MLS Listing ID 20462809
Sold Date 12/15/23
Style Traditional
Bedrooms 4
Full Baths 3
Half Baths 1
HOA Fees $87/ann
HOA Y/N Mandatory
Year Built 2006
Annual Tax Amount $21,959
Lot Size 0.459 Acres
Acres 0.459
Property Description
Mediterranean Oasis on .5 acres adjacent to a picturesque neighborhood pond. This stunning 4-bedroom, 4-bathroom estate embodies the essence of luxury and elegance. The heart of this estate is the chef's kitchen equipped with a built-in refrigerator, stunning copper sink, breakfast bar, double convection ovens, and a generous walk-in pantry. This open kitchen flows into the expansive family room, featuring a floor-to-ceiling stone fireplace, making it the perfect gathering spot. The main level also offers a comfortable guest suite with a full bath and WIC. A private office with built-in shelves and cabinetry provides a serene and productive workspace. Upstairs are 2 additional bedrooms, a shared bathroom with separate vanities, and a cozy loft area. Outside, a large covered patio beckons, complete with an outdoor kitchen and courtyard. Oversize garages, gated driveway, wine grotto, and mud room are just some of the other features of this amazing estate. A must-see!
Location
State TX
County Tarrant
Direction W. on John McCain Rd., left on Peters Path, home is on the left.
Rooms
Dining Room 2
Interior
Interior Features Built-in Wine Cooler, Cable TV Available, Central Vacuum, Chandelier, Decorative Lighting, Double Vanity, Dry Bar, Eat-in Kitchen, Granite Counters, Kitchen Island, Loft, Natural Woodwork, Open Floorplan, Pantry, Sound System Wiring, Walk-In Closet(s)
Heating Natural Gas
Cooling Central Air
Flooring Carpet, Ceramic Tile, Wood
Fireplaces Number 1
Fireplaces Type Family Room, Gas, Gas Logs, Glass Doors, Raised Hearth
Equipment Irrigation Equipment
Appliance Built-in Refrigerator, Dishwasher, Disposal, Gas Cooktop, Gas Water Heater, Microwave, Convection Oven, Double Oven, Plumbed For Gas in Kitchen, Refrigerator, Vented Exhaust Fan
Heat Source Natural Gas
Laundry Utility Room, Full Size W/D Area
Exterior
Exterior Feature Attached Grill, Courtyard, Covered Patio/Porch, Gas Grill, Rain Gutters, Lighting, Outdoor Kitchen, Outdoor Living Center
Garage Spaces 3.0
Fence Metal, Wood
Utilities Available City Sewer, City Water
Roof Type Spanish Tile
Total Parking Spaces 3
Garage Yes
Building
Lot Description Landscaped, Lrg. Backyard Grass, Many Trees, Sprinkler System, Subdivision
Story Two
Foundation Slab
Level or Stories Two
Structure Type Brick,Stone Veneer
Schools
Elementary Schools Colleyville
Middle Schools Cross Timbers
High Schools Grapevine
School District Grapevine-Colleyville Isd
Others
Restrictions Deed
Ownership See Agent
Financing Conventional
Read Less
Want to know what your home might be worth? Contact us for a FREE valuation!

Our team is ready to help you sell your home for the highest possible price ASAP

©2025 North Texas Real Estate Information Systems.
Bought with Carina Smith • Bray Real Estate Group-FW

