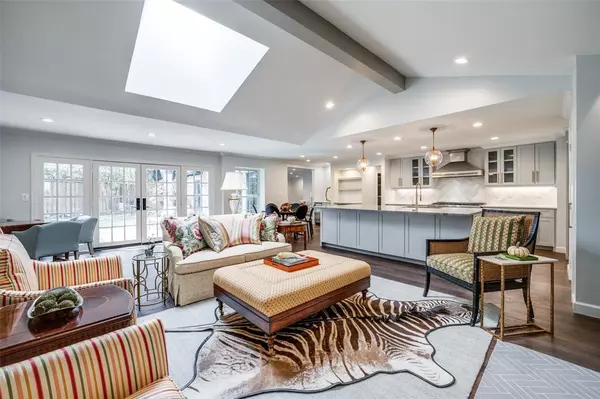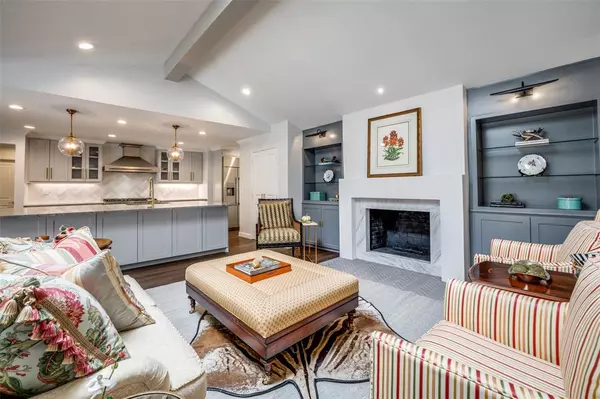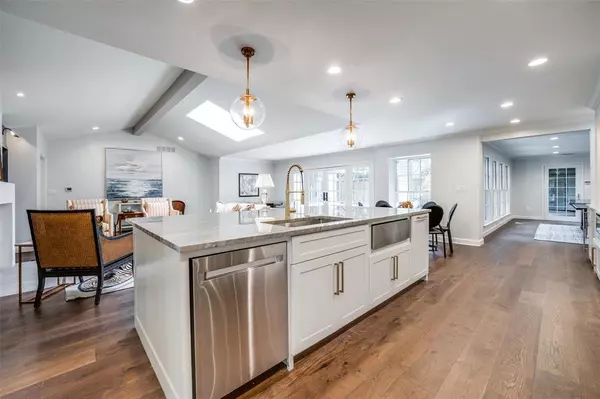$2,249,000
For more information regarding the value of a property, please contact us for a free consultation.
7010 Chipperton Drive Dallas, TX 75225
5 Beds
5 Baths
4,741 SqFt
Key Details
Property Type Single Family Home
Sub Type Single Family Residence
Listing Status Sold
Purchase Type For Sale
Square Footage 4,741 sqft
Price per Sqft $474
Subdivision Windsor Park 06
MLS Listing ID 20464245
Sold Date 12/13/23
Bedrooms 5
Full Baths 4
Half Baths 1
HOA Y/N None
Year Built 1967
Annual Tax Amount $25,581
Lot Size 0.338 Acres
Acres 0.338
Lot Dimensions 100x147
Property Description
This STUNNINGLY updated, move-in ready home is on .338 acres with beautiful mature trees, providing a serene and private atmosphere. Featuring designer finishes throughout, the floor plan is ideal for entertaining, with three spacious living areas, two dining areas, and an attached garage perfect for indoor+outdoor entertaining! The dreamy chef's kitchen offers a large island with bar seating, new high-end appliances, a convenient wet bar, and it is open to a bright and airy den! The first floor primary suite has a fireplace, dual closets, vanities and a soaking tub. Three secondary bedrooms complete the downstairs. Upstairs is a large private 5th bedroom, office, flex space, providing endless possibilities. Abundant storage throughout the home. Amazing outdoor living with a pool, low-maintenance turf shaded by the canopy of trees, intimate courtyard, covered balcony upstairs. Fence height and electric gate add privacy. The oversized garage offers 100 square feet of walk-in storage!
Location
State TX
County Dallas
Direction Just off of Hillcrest, south of Walnut Hill.
Rooms
Dining Room 2
Interior
Interior Features Built-in Features, Cable TV Available, Cathedral Ceiling(s), Cedar Closet(s), Chandelier, Decorative Lighting, Double Vanity, Granite Counters, High Speed Internet Available
Flooring Carpet, Wood
Fireplaces Number 2
Fireplaces Type Gas Logs, Gas Starter, Master Bedroom
Appliance Built-in Refrigerator, Commercial Grade Range, Dishwasher, Disposal, Electric Oven, Electric Water Heater, Ice Maker, Microwave, Refrigerator, Warming Drawer
Laundry Electric Dryer Hookup, Utility Room, Full Size W/D Area, Washer Hookup
Exterior
Exterior Feature Awning(s), Balcony
Garage Spaces 3.0
Utilities Available City Sewer, City Water
Roof Type Composition
Total Parking Spaces 3
Garage Yes
Private Pool 1
Building
Story Two
Foundation Pillar/Post/Pier
Level or Stories Two
Schools
Elementary Schools Prestonhol
Middle Schools Benjamin Franklin
High Schools Hillcrest
School District Dallas Isd
Others
Ownership See Agent
Acceptable Financing Contact Agent
Listing Terms Contact Agent
Financing Conventional
Read Less
Want to know what your home might be worth? Contact us for a FREE valuation!

Our team is ready to help you sell your home for the highest possible price ASAP

©2025 North Texas Real Estate Information Systems.
Bought with Katherine Yates • Compass RE Texas, LLC





