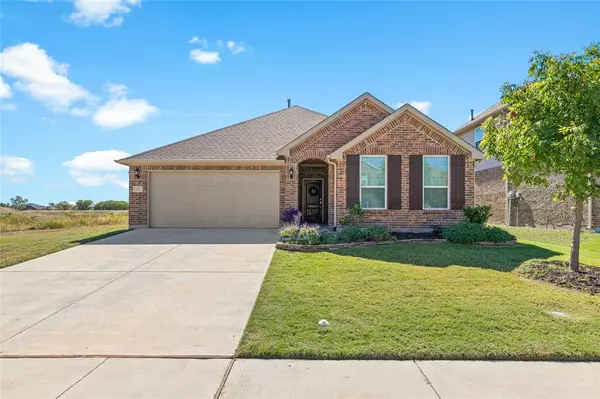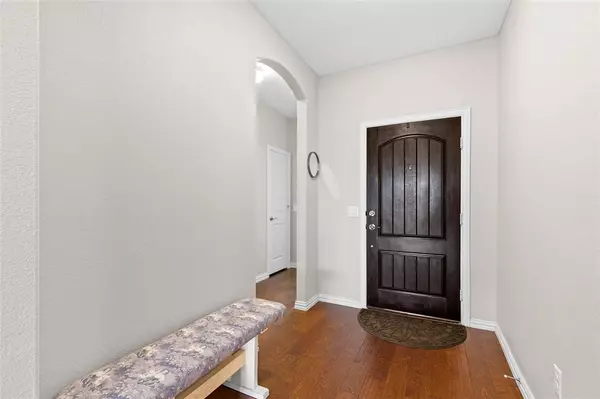$350,000
For more information regarding the value of a property, please contact us for a free consultation.
905 Pinnacle Ridge Road Fort Worth, TX 76052
3 Beds
2 Baths
1,955 SqFt
Key Details
Property Type Single Family Home
Sub Type Single Family Residence
Listing Status Sold
Purchase Type For Sale
Square Footage 1,955 sqft
Price per Sqft $179
Subdivision Willow Ridge Estates
MLS Listing ID 20457414
Sold Date 12/21/23
Style Traditional
Bedrooms 3
Full Baths 2
HOA Fees $33/ann
HOA Y/N Mandatory
Year Built 2017
Annual Tax Amount $8,289
Lot Size 6,751 Sqft
Acres 0.155
Property Description
Beautiful one story brick traditional, surrounded by serene greenspaces for a rural atmosphere, yet so close to it all. This exceptionally maintained property feels like new construction featuring the latest color schemes and stylings. A welcoming wide vestibule hallway is flanked by a mud-room area from the garage entry and a separate bedroom wing with full bath. The open kitchen-living concept features an island with a gorgeous slab of green-toned quartz and chic pendant lighting. A natural gas stove, subway backsplash and plenty of white cabinetry will inspire the inner top chef in you. The generous family room offers views to the backyard, and a separate office area is the space to organize your budding business ventures. Stepping into the primary suite you'll know you have a place to unwind where there is a ceiling fan, soaking tub, separate shower, double sinks with large countertop and walk-in closet. Make this turn-key home yours today! Most furniture included in the sale.
Location
State TX
County Tarrant
Direction Head northwest on US-287 N US-81 N Take the Bonds Ranch Rd exit At the traffic circle, take the 3rd exit onto W Bonds Ranch Rd Turn right onto Hawks Landing Rd Turn right at Wagley Robertson Rd Continue onto Basket Willow Terrace Turn left onto Mdw Hl Wy Turn right onto Pinnacle Ridge Rd
Rooms
Dining Room 1
Interior
Interior Features Built-in Features, Decorative Lighting, Eat-in Kitchen, Flat Screen Wiring, High Speed Internet Available, Natural Woodwork, Open Floorplan, Wired for Data, Other
Heating Central, Electric, ENERGY STAR Qualified Equipment, ENERGY STAR/ACCA RSI Qualified Installation
Cooling Ceiling Fan(s), Central Air, Electric, ENERGY STAR Qualified Equipment
Flooring Carpet, Ceramic Tile, Wood
Appliance Commercial Grade Range, Commercial Grade Vent, Dishwasher, Disposal, Gas Cooktop, Gas Oven, Gas Range, Gas Water Heater, Ice Maker, Microwave, Plumbed For Gas in Kitchen, Vented Exhaust Fan
Heat Source Central, Electric, ENERGY STAR Qualified Equipment, ENERGY STAR/ACCA RSI Qualified Installation
Laundry Electric Dryer Hookup, Utility Room, Full Size W/D Area, Washer Hookup
Exterior
Exterior Feature Covered Patio/Porch
Garage Spaces 2.0
Fence Back Yard, Gate, Wood
Utilities Available City Sewer, City Water, Co-op Electric, Community Mailbox, Electricity Connected, Individual Gas Meter, Individual Water Meter, Underground Utilities
Roof Type Composition
Total Parking Spaces 2
Garage Yes
Building
Lot Description Corner Lot, Few Trees, Landscaped, Level, Lrg. Backyard Grass, Sprinkler System, Subdivision
Story One
Foundation Slab
Level or Stories One
Structure Type Brick
Schools
Elementary Schools Carl E. Schluter
Middle Schools Leo Adams
High Schools Eaton
School District Northwest Isd
Others
Restrictions No Livestock,No Mobile Home
Ownership On File
Acceptable Financing Cash, Conventional, FHA, VA Loan
Listing Terms Cash, Conventional, FHA, VA Loan
Financing Conventional
Read Less
Want to know what your home might be worth? Contact us for a FREE valuation!

Our team is ready to help you sell your home for the highest possible price ASAP

©2025 North Texas Real Estate Information Systems.
Bought with Stephen Kahn • Century 21 Mike Bowman, Inc.





