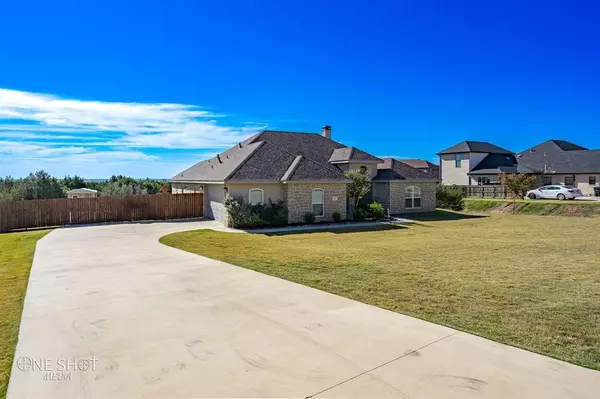$509,999
For more information regarding the value of a property, please contact us for a free consultation.
241 Cougar Run Tuscola, TX 79562
4 Beds
3 Baths
2,290 SqFt
Key Details
Property Type Single Family Home
Sub Type Single Family Residence
Listing Status Sold
Purchase Type For Sale
Square Footage 2,290 sqft
Price per Sqft $222
Subdivision Sandstone Sub
MLS Listing ID 20472307
Sold Date 12/29/23
Bedrooms 4
Full Baths 2
Half Baths 1
HOA Fees $41/ann
HOA Y/N Mandatory
Year Built 2018
Annual Tax Amount $6,885
Lot Size 0.941 Acres
Acres 0.941
Property Description
Check out this absolutely fantastic home with 4 bedrooms, 2.5 baths, and an office. This well-maintained home boasts an open floor plan, a fireplace, granite throughout the home, and stainless steel appliances in the kitchen. The master has beautiful natural light, dual sinks, a tub, and a large walk-in shower. The split floor plan also offers 3 other bedrooms. No details were left out with this stunning custom home. The backyard porch is the perfect place to enjoy the views with the large landscaped yard. It also includes a backyard bonus shed and an office building wired with internet and AC. Don't miss out on this gorgeous pre-inspected Sandstone home, in the highly coveted Jim Ned School district.
Location
State TX
County Taylor
Direction GPS will work. Go old school: from Abilene, take Hwy 83-84 south towards Tuscola. Right on County Road 150. Right onto County Road 650, Right onto Clara Ann Ave, right onto Cedar Creek Ranch Trail. Right onto Cougar Run. The home is 0.3 miles on the right. Look for the CB Apex yard sign.
Rooms
Dining Room 1
Interior
Interior Features Cable TV Available, Cathedral Ceiling(s), Chandelier, Flat Screen Wiring, Granite Counters, High Speed Internet Available, Kitchen Island, Open Floorplan, Pantry, Vaulted Ceiling(s), Walk-In Closet(s)
Heating Central
Cooling Ceiling Fan(s), Central Air, Electric, Heat Pump
Flooring Carpet, Ceramic Tile
Fireplaces Number 1
Fireplaces Type Living Room, Masonry, Stone, Wood Burning
Appliance Dishwasher, Disposal, Electric Cooktop, Electric Oven, Microwave
Heat Source Central
Laundry Electric Dryer Hookup, Utility Room, Full Size W/D Area, Washer Hookup
Exterior
Garage Spaces 2.0
Fence Wood
Utilities Available Asphalt, Cable Available, Co-op Electric, Co-op Water, Outside City Limits, Septic
Roof Type Composition
Total Parking Spaces 2
Garage Yes
Building
Lot Description Interior Lot
Story One
Foundation Slab
Level or Stories One
Schools
Elementary Schools Buffalo Gap
Middle Schools Jim Ned
High Schools Jim Ned
School District Jim Ned Cons Isd
Others
Restrictions Deed,Easement(s)
Ownership Angel
Acceptable Financing Cash, Conventional, FHA, VA Loan
Listing Terms Cash, Conventional, FHA, VA Loan
Financing Conventional
Special Listing Condition Deed Restrictions
Read Less
Want to know what your home might be worth? Contact us for a FREE valuation!

Our team is ready to help you sell your home for the highest possible price ASAP

©2025 North Texas Real Estate Information Systems.
Bought with Jenna Dahlberg • eXp Realty LLC





