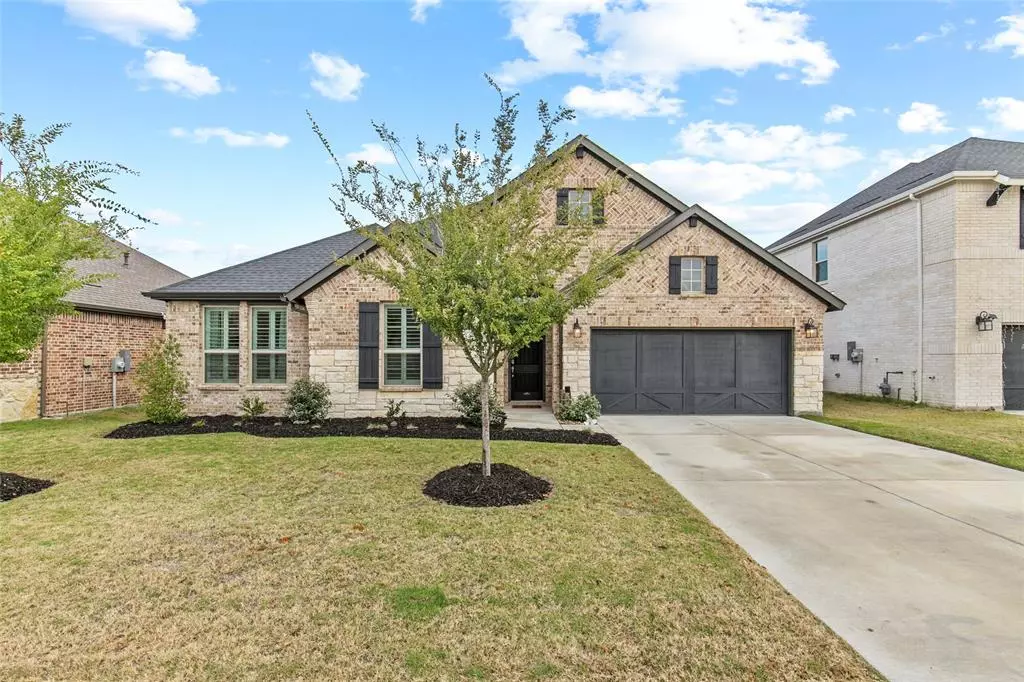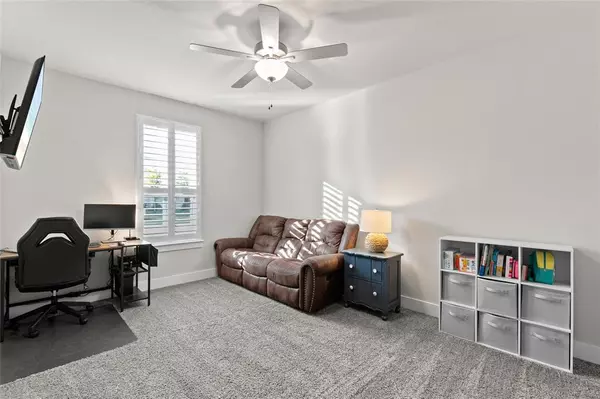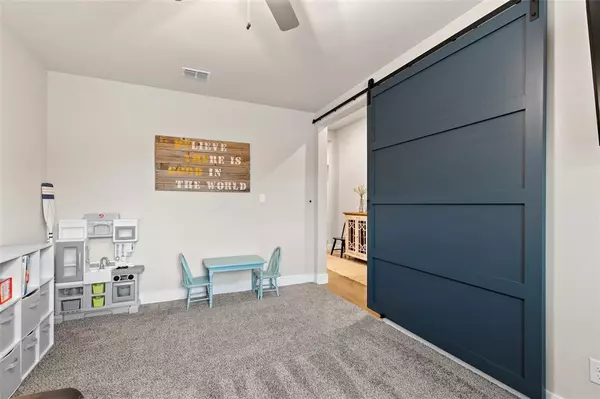$585,000
For more information regarding the value of a property, please contact us for a free consultation.
3425 Cimarron River Drive Prosper, TX 75078
3 Beds
3 Baths
2,532 SqFt
Key Details
Property Type Single Family Home
Sub Type Single Family Residence
Listing Status Sold
Purchase Type For Sale
Square Footage 2,532 sqft
Price per Sqft $231
Subdivision Creeks Of Legacy West Ph 1
MLS Listing ID 20480288
Sold Date 12/28/23
Style Ranch
Bedrooms 3
Full Baths 2
Half Baths 1
HOA Fees $65/ann
HOA Y/N Mandatory
Year Built 2021
Annual Tax Amount $11,930
Lot Size 7,623 Sqft
Acres 0.175
Property Description
Pristine single-story Tri Pointe Home nestled on a 60' greenbelt lot, in highly sought after Prosper ISD! This home offers comfort, spaciousness, and lots of natural light, highlighting the beautiful hardwoods that accents any decor! The open airy family room & kitchen was thoughtfully designed with lots of windows, overlooking a serene greenbelt adorned with mature trees. The family room will certainly be the setting for many future parties & gatherings---providing great indoor-outdoor flow through the wall of sliding glass that leads out to an expansive outdoor living area! This gourmet kitchen has that WOW factor & comes equipped with stainless appliances, gas burner cooktop, quartz countertops, shaker style cabinetry & custom vent hood. The primary suite is tucked away at the back of the home & allows for privacy! Versatile office could flex as a 2nd living or 4th bedroom if needed. Highlights: Plantation shutters, 3 car garage with epoxy floors, & wonderful community amenities!
Location
State TX
County Denton
Community Club House, Community Pool, Fishing, Fitness Center, Greenbelt, Jogging Path/Bike Path, Playground, Pool
Direction Head north on TX-289 N toward Chandler Cir Turn left onto E Prosper Trail Turn right onto N Dallas Pkwy Turn left onto W Frontier Pkwy Turn right onto S Legacy Dr Turn left onto Honey Crk Wy Turn right onto Wood River Trl Wood River Trl turns left and becomes Cimarron River Dr
Rooms
Dining Room 1
Interior
Interior Features High Speed Internet Available, Open Floorplan
Heating Central, Natural Gas
Cooling Central Air
Flooring Carpet, Hardwood, Tile
Fireplaces Number 1
Fireplaces Type Ventless
Appliance Dishwasher, Disposal, Gas Cooktop, Gas Oven, Gas Water Heater, Microwave, Vented Exhaust Fan
Heat Source Central, Natural Gas
Laundry Electric Dryer Hookup, Full Size W/D Area, Washer Hookup
Exterior
Exterior Feature Covered Patio/Porch
Garage Spaces 3.0
Fence Wood, Wrought Iron
Community Features Club House, Community Pool, Fishing, Fitness Center, Greenbelt, Jogging Path/Bike Path, Playground, Pool
Utilities Available City Sewer, City Water, Co-op Electric, Community Mailbox, Natural Gas Available
Roof Type Asphalt
Total Parking Spaces 3
Garage Yes
Building
Lot Description Greenbelt, Sprinkler System, Subdivision
Story One
Foundation Slab
Level or Stories One
Structure Type Brick
Schools
Elementary Schools Joyce Hall
Middle Schools Reynolds
High Schools Prosper
School District Prosper Isd
Others
Ownership On File
Acceptable Financing Cash, Conventional
Listing Terms Cash, Conventional
Financing Conventional
Read Less
Want to know what your home might be worth? Contact us for a FREE valuation!

Our team is ready to help you sell your home for the highest possible price ASAP

©2025 North Texas Real Estate Information Systems.
Bought with Jilayna Everhart • Keller Williams Prosper Celina





