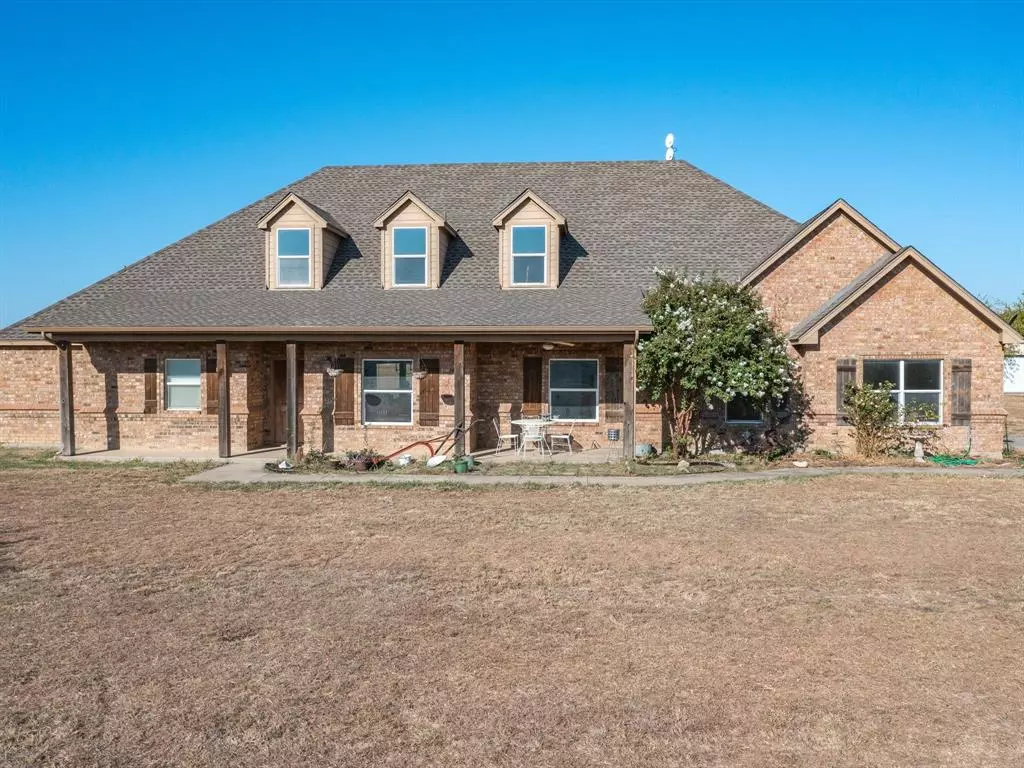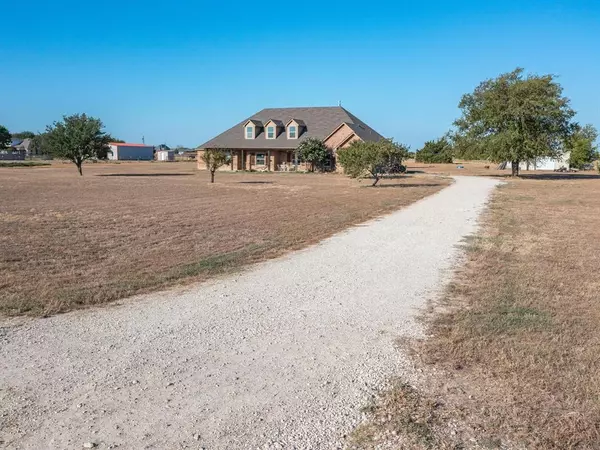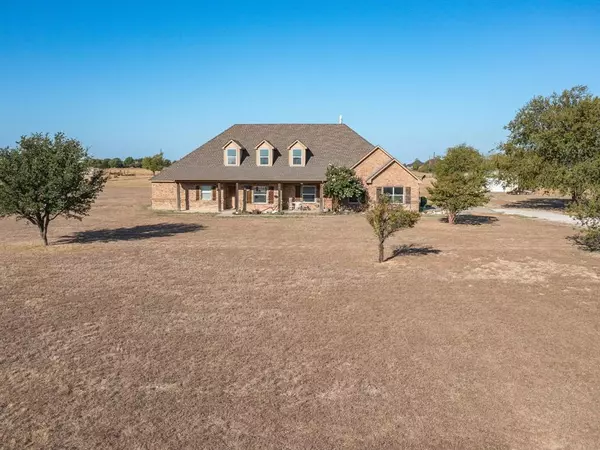$600,000
For more information regarding the value of a property, please contact us for a free consultation.
427 Kincannon Lane Rhome, TX 76078
4 Beds
3 Baths
2,795 SqFt
Key Details
Property Type Single Family Home
Sub Type Single Family Residence
Listing Status Sold
Purchase Type For Sale
Square Footage 2,795 sqft
Price per Sqft $214
Subdivision Highland Meadows
MLS Listing ID 20446034
Sold Date 01/04/24
Style Traditional
Bedrooms 4
Full Baths 3
HOA Y/N None
Year Built 2006
Annual Tax Amount $9,633
Lot Size 5.000 Acres
Acres 5.0
Property Description
Welcome to Highland Meadows in Rhome, TX! This exceptional one-owner home boasts 4 bedrooms and 3 full bathrooms, all within a thoughtfully designed open floor plan. Situated on a sprawling 5-acre lot, this property is a dream for those seeking space and privacy. A value-add opportunity is the unfinished game room and half bathroom upstairs, adding an additional 500 square feet to the house. This versatile space provides endless possibilities, whether you envision it as a playroom, home office, or theater room. In the summer of 2022, a new roof and a new HVAC unit installed. Nestled in a neighborhood with acreage lots and no HOA, you'll enjoy the freedom to make this property truly your own.
Need space or storage? The property features a spacious 24'x24' shop and oversized garage, ideal for hobbyists, DIY enthusiasts, or anyone in need of extra storage.
Location
State TX
County Wise
Direction From I-35W in N Ft Worth EXIT HWY 114 & go WEST. Continue for approx 7 miles & turn RIGHT on S County Line Rd. S County Line Rd merges with HWY 407. Continue on Illinois St to Kincannon Ln & turn RIGHT, the house is on the left past Audra Cir.
Rooms
Dining Room 1
Interior
Interior Features Built-in Features, Cable TV Available, Decorative Lighting, Double Vanity, Eat-in Kitchen, Granite Counters, High Speed Internet Available, Open Floorplan, Pantry, Sound System Wiring
Heating Central, Heat Pump
Cooling Ceiling Fan(s), Central Air
Flooring Concrete
Fireplaces Number 1
Fireplaces Type Wood Burning
Appliance Dishwasher, Electric Cooktop, Electric Oven, Double Oven
Heat Source Central, Heat Pump
Laundry Electric Dryer Hookup, Utility Room, Full Size W/D Area, Washer Hookup
Exterior
Garage Spaces 2.0
Fence None
Utilities Available Aerobic Septic, Co-op Electric, Individual Water Meter, Private Water
Roof Type Asphalt,Shingle
Total Parking Spaces 2
Garage Yes
Building
Lot Description Acreage, Few Trees, Lrg. Backyard Grass, Pasture, Subdivision
Story One and One Half
Foundation Slab
Level or Stories One and One Half
Structure Type Brick,Frame,Wood
Schools
Elementary Schools Prairievie
Middle Schools Chisholmtr
High Schools Northwest
School District Northwest Isd
Others
Ownership Pultz
Acceptable Financing Cash, Conventional, FHA, USDA Loan, VA Loan
Listing Terms Cash, Conventional, FHA, USDA Loan, VA Loan
Financing Conventional
Special Listing Condition Deed Restrictions
Read Less
Want to know what your home might be worth? Contact us for a FREE valuation!

Our team is ready to help you sell your home for the highest possible price ASAP

©2025 North Texas Real Estate Information Systems.
Bought with Sarah Sheperd • All City Real Estate Ltd. Co.





