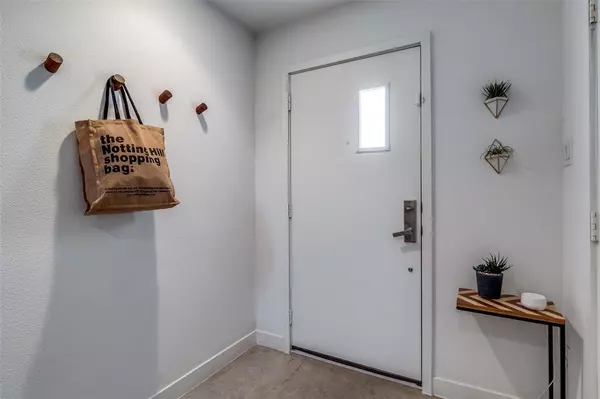$550,000
For more information regarding the value of a property, please contact us for a free consultation.
4943 Dartford Drive Dallas, TX 75204
2 Beds
3 Baths
1,642 SqFt
Key Details
Property Type Townhouse
Sub Type Townhouse
Listing Status Sold
Purchase Type For Sale
Square Footage 1,642 sqft
Price per Sqft $334
Subdivision Larkspur Ivy 2 Add
MLS Listing ID 20458491
Sold Date 01/04/24
Style Contemporary/Modern
Bedrooms 2
Full Baths 2
Half Baths 1
HOA Fees $145/mo
HOA Y/N Mandatory
Year Built 2016
Annual Tax Amount $11,311
Lot Size 1,176 Sqft
Acres 0.027
Property Description
Perfectly located only 3 blocks from vibrant Knox Henderson, this gated, modern townhome offers a unique blend of modern luxury and urban convenience. Concrete floors on lower level along with guest bedroom, ensuite bath and access to the back patio. The second floor provides a light-filled living room with red oak hardwood floors and a spacious kitchen complete with stainless steel appliances, wine storage, quartz countertops, and a private gas-plumbed balcony for your morning coffee or evening relaxation. On the third floor, you'll find the oversized master suite with a vaulted ceiling, walk-in closet, dual sinks, a separate tub, and a shower. The third bedroom, perfect for an office, small guest room or nursery to offer flexibility for your needs. Fantastic location near Lower Greenville,Uptown, Knox Henderson, White Rock Lake, Downtown Dallas and is within walking distance to many places to eat, drink, and shop. Low HOA's of only $145 per month!
Location
State TX
County Dallas
Direction See GPS
Rooms
Dining Room 1
Interior
Interior Features Cable TV Available, Decorative Lighting, Eat-in Kitchen, High Speed Internet Available, Kitchen Island, Multiple Staircases, Open Floorplan, Vaulted Ceiling(s), Walk-In Closet(s)
Heating Central, Natural Gas, Zoned
Cooling Ceiling Fan(s), Central Air, Electric, Zoned
Flooring Carpet, Concrete, Marble, Wood
Appliance Dishwasher, Disposal, Dryer, Gas Range, Gas Water Heater, Microwave, Plumbed For Gas in Kitchen, Refrigerator, Vented Exhaust Fan, Washer
Heat Source Central, Natural Gas, Zoned
Laundry Electric Dryer Hookup, In Hall, Full Size W/D Area, Washer Hookup
Exterior
Exterior Feature Balcony
Garage Spaces 2.0
Fence Gate, Wood
Utilities Available City Sewer, City Water, Community Mailbox, Sewer Available
Roof Type Composition
Total Parking Spaces 2
Garage Yes
Building
Lot Description Interior Lot
Story Three Or More
Foundation Slab
Level or Stories Three Or More
Structure Type Brick,Stucco
Schools
Elementary Schools Chavez
Middle Schools Spence
High Schools North Dallas
School District Dallas Isd
Others
Ownership See Agent
Acceptable Financing Cash, Conventional
Listing Terms Cash, Conventional
Financing FHA
Read Less
Want to know what your home might be worth? Contact us for a FREE valuation!

Our team is ready to help you sell your home for the highest possible price ASAP

©2025 North Texas Real Estate Information Systems.
Bought with Karen Cuskey • Coldwell Banker Realty





