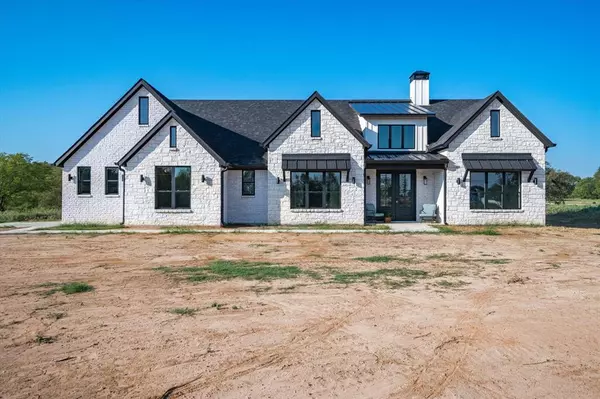$590,000
For more information regarding the value of a property, please contact us for a free consultation.
168 Norman Drive Canton, TX 75103
4 Beds
3 Baths
2,511 SqFt
Key Details
Property Type Single Family Home
Sub Type Single Family Residence
Listing Status Sold
Purchase Type For Sale
Square Footage 2,511 sqft
Price per Sqft $234
Subdivision Lakeview Estates
MLS Listing ID 20442175
Sold Date 01/10/24
Style Modern Farmhouse
Bedrooms 4
Full Baths 2
Half Baths 1
HOA Y/N None
Year Built 2023
Lot Size 0.590 Acres
Acres 0.59
Property Description
Introducing a premier subdivision that is perfectly situated within walking distance of a scenic fishing lake, meandering walking trails, and a charming town ballpark. Nestled on a spacious half-acre lot, this home spans 2511sqft and boasts 3b and 2.5b plus an office or 4th bedroom. Inside, you're greeted with rich LVP floors, vaulted ceilings, and abundant natural light from the picture windows that define the living room. The kitchen is a chef's dream, showcasing a breakfast bar island, quartz countertops, farmhouse sink, custom cabinetry, ss appliances, and a spacious walk-in pantry. The primary suite is a haven with its expansive dual-sink vanity, separate tiled shower, and a relaxing soaker tub. From the garage entry, you find a mudroom, a half bathroom, and a laundry area just off the master. The additional bedrooms offer flexibility – ideal for an office, playroom, or guest suite. Step outside and relax on the covered patio, an ideal spot for alfresco dining or entertaining.
Location
State TX
County Van Zandt
Community Curbs, Other
Direction From Downtown Canton, head East on Hwy 64 for 1.3 miles. Just after you go through the light at State Hwy 243, new subdivision on the right with entrance to Lakeview Estates. Turn right into subdivision and take 1st left onto Norman Dr. House in cul de sac on right. SIY. Use Norman Drive Canton TX
Rooms
Dining Room 1
Interior
Interior Features Decorative Lighting, Double Vanity, Eat-in Kitchen, High Speed Internet Available, Kitchen Island, Natural Woodwork, Open Floorplan, Pantry, Vaulted Ceiling(s), Walk-In Closet(s)
Heating Central, Electric, Fireplace(s)
Cooling Ceiling Fan(s), Central Air, Electric
Flooring Carpet, Luxury Vinyl Plank, Tile
Fireplaces Number 1
Fireplaces Type Wood Burning
Appliance Dishwasher, Disposal, Electric Cooktop, Electric Oven, Electric Water Heater
Heat Source Central, Electric, Fireplace(s)
Laundry Electric Dryer Hookup, In Hall, Full Size W/D Area, Washer Hookup
Exterior
Exterior Feature Covered Patio/Porch, Rain Gutters
Garage Spaces 2.0
Fence None
Community Features Curbs, Other
Utilities Available Aerobic Septic, City Water, Curbs, Electricity Available, Sewer Not Available
Roof Type Composition
Total Parking Spaces 2
Garage Yes
Building
Lot Description Cul-De-Sac, Interior Lot, Subdivision
Story One
Foundation Slab
Level or Stories One
Structure Type Brick,Rock/Stone,Siding
Schools
Elementary Schools Canton
High Schools Canton
School District Canton Isd
Others
Restrictions Building,Development
Ownership Ellis
Acceptable Financing Cash, Conventional, FHA, USDA Loan, VA Loan
Listing Terms Cash, Conventional, FHA, USDA Loan, VA Loan
Financing Cash
Special Listing Condition Aerial Photo, Deed Restrictions
Read Less
Want to know what your home might be worth? Contact us for a FREE valuation!

Our team is ready to help you sell your home for the highest possible price ASAP

©2025 North Texas Real Estate Information Systems.
Bought with Sarah Barnett • RE/MAX Benchmark





