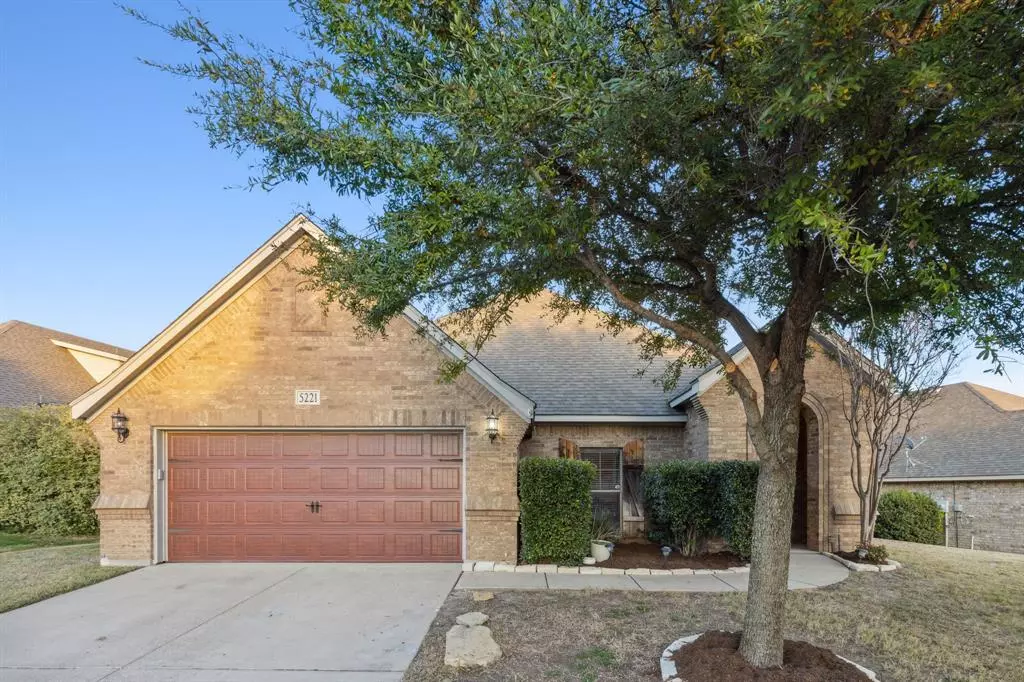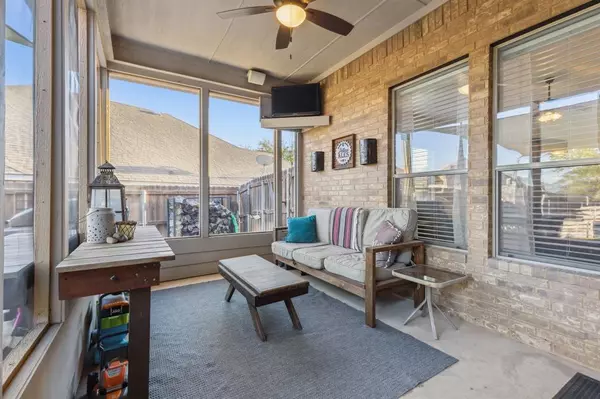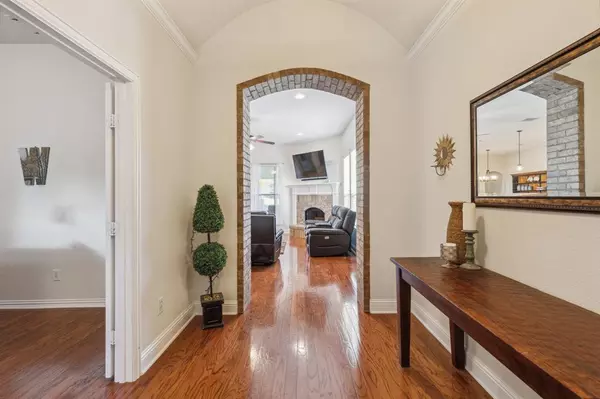$375,000
For more information regarding the value of a property, please contact us for a free consultation.
5221 Woodglen Lane Fort Worth, TX 76126
3 Beds
2 Baths
1,917 SqFt
Key Details
Property Type Single Family Home
Sub Type Single Family Residence
Listing Status Sold
Purchase Type For Sale
Square Footage 1,917 sqft
Price per Sqft $195
Subdivision Skyline Ranch
MLS Listing ID 20481024
Sold Date 01/10/24
Style Traditional
Bedrooms 3
Full Baths 2
HOA Fees $26/ann
HOA Y/N Mandatory
Year Built 2008
Annual Tax Amount $9,238
Lot Size 8,712 Sqft
Acres 0.2
Property Description
Beautifully updated and sitting on an oversized lot in highly desirable Skyline Ranch! The moment you enter, you're greeted by a stunning brick arch entryway. The timeless beauty of wood floors extend throughout the home, offering durability and elegance, as well as brand new carpet in Dec '23. Off the entry is the private office with fiber internet, perfect for working from home. The open layout of the living areas is perfect for making memories with friends and family. The inviting eat-in kitchen is outfitted with sleek granite counters, contemporary two-tone cabinetry, SS appliances, a huge pantry, and a built-in wine rack! Enjoy the convenience of a Dec '23 new roof and the home's smart systems, including a climate control system, lighting, garage opener, and sprinkler system, all designed to provide comfort, security, and efficiency at the touch of a button. Take the party outside to the enclosed patio extended patio area, perfect for BBQs and hangouts with those closest to you!
Location
State TX
County Tarrant
Direction From I-20, exit toward for Ranch to Market Rd 2871. Head south on Ranch to Market Rd 2871 S - Chapin School Rd. Turn left onto Rolling Hills Dr. Rolling Hills Dr turns left and becomes Katy Rose Ct. Turn right onto Mullins Crossing Dr and left onto Woodglen Ln. Home is on the right.
Rooms
Dining Room 1
Interior
Interior Features Cable TV Available, Double Vanity, Flat Screen Wiring, Granite Counters, High Speed Internet Available, Kitchen Island, Open Floorplan, Pantry, Smart Home System, Walk-In Closet(s), Wired for Data
Heating Central, Electric
Cooling Ceiling Fan(s), Central Air, Electric
Flooring Carpet, Tile, Wood
Fireplaces Number 1
Fireplaces Type Brick, Living Room, Wood Burning
Appliance Dishwasher, Disposal, Electric Oven, Electric Range, Microwave, Refrigerator
Heat Source Central, Electric
Laundry Electric Dryer Hookup, Utility Room, Full Size W/D Area, Washer Hookup
Exterior
Exterior Feature Awning(s), Barbecue, Covered Patio/Porch, Private Yard
Garage Spaces 2.0
Fence Back Yard, Wood
Utilities Available Cable Available, City Sewer, City Water, Concrete, Curbs, Electricity Connected, Individual Water Meter
Roof Type Composition,Shingle
Total Parking Spaces 2
Garage Yes
Building
Lot Description Interior Lot, Level, Lrg. Backyard Grass, Sprinkler System, Subdivision
Story One
Foundation Slab
Level or Stories One
Schools
Elementary Schools Westpark
Middle Schools Benbrook
High Schools Benbrook
School District Fort Worth Isd
Others
Ownership See agent
Acceptable Financing Cash, Conventional, FHA, VA Loan
Listing Terms Cash, Conventional, FHA, VA Loan
Financing Conventional
Special Listing Condition Res. Service Contract, Survey Available
Read Less
Want to know what your home might be worth? Contact us for a FREE valuation!

Our team is ready to help you sell your home for the highest possible price ASAP

©2025 North Texas Real Estate Information Systems.
Bought with Christian Fussell • League Real Estate





