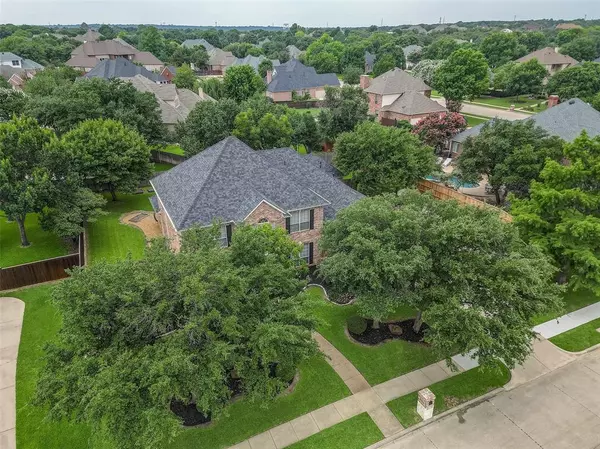$849,900
For more information regarding the value of a property, please contact us for a free consultation.
1604 Crestwood Trail Keller, TX 76248
6 Beds
4 Baths
4,512 SqFt
Key Details
Property Type Single Family Home
Sub Type Single Family Residence
Listing Status Sold
Purchase Type For Sale
Square Footage 4,512 sqft
Price per Sqft $188
Subdivision Glen Forest Add
MLS Listing ID 20365086
Sold Date 01/22/24
Style Traditional
Bedrooms 6
Full Baths 4
HOA Fees $18/ann
HOA Y/N Mandatory
Year Built 1995
Annual Tax Amount $16,369
Lot Size 0.381 Acres
Acres 0.381
Property Description
Welcome to this stunning and spacious home on an incredible lot spanning over .3 acre. As you approach, you'll be greeted by a beautiful front elevation and gated entry leading to a 3 car side garage. The lush greenery and trees that surround the property create a serene ambiance. Stepping inside, you'll discover a remarkable residence offering 4500 square feet of luxurious living space. The thoughtfully designed layout includes an office, with 6 generously sized bdrms, and 4 full bthrms there is ample room for the entire family and guests. Upstairs, a game rm awaits, providing the perfect setting for entertaining guests or enjoying quality time with loved ones. The kitchen is a true highlight with an abundance of counter and cabinet space, double ovens, and stainless steel appliances. Step outside into the incredible backyard with ample space to build your dream pool, play, run around, and host. The possibilities are endless!
Location
State TX
County Tarrant
Direction Open GPS, type DREAM HOME IN KELLER, just follow it to this home...that simple. Impossible to get lost. If you do get lost, get a new phone or app as your tracking abilities are clearly damaged.
Rooms
Dining Room 2
Interior
Interior Features Cable TV Available, Chandelier, Decorative Lighting, Double Vanity, Eat-in Kitchen, Kitchen Island, Paneling, Pantry, Walk-In Closet(s)
Heating Central, Fireplace(s)
Cooling Attic Fan, Ceiling Fan(s), Central Air
Flooring Carpet, Tile
Fireplaces Number 2
Fireplaces Type Decorative, Gas Logs, Living Room, Wood Burning
Appliance Dishwasher, Disposal, Electric Cooktop, Electric Oven, Microwave
Heat Source Central, Fireplace(s)
Laundry Electric Dryer Hookup, Utility Room, Full Size W/D Area, Washer Hookup
Exterior
Exterior Feature Covered Deck, Rain Gutters, Uncovered Courtyard
Garage Spaces 3.0
Fence Metal, Wood
Utilities Available City Sewer, Individual Water Meter
Roof Type Composition
Total Parking Spaces 3
Garage Yes
Building
Lot Description Landscaped, Lrg. Backyard Grass, Many Trees, Sprinkler System
Story Two
Foundation Slab
Level or Stories Two
Structure Type Brick
Schools
Elementary Schools Shadygrove
Middle Schools Indian Springs
High Schools Keller
School District Keller Isd
Others
Ownership Of Records
Acceptable Financing Cash, Conventional, FHA, VA Loan
Listing Terms Cash, Conventional, FHA, VA Loan
Financing Private
Read Less
Want to know what your home might be worth? Contact us for a FREE valuation!

Our team is ready to help you sell your home for the highest possible price ASAP

©2025 North Texas Real Estate Information Systems.
Bought with Jann Hagglund • Keller Williams Realty





