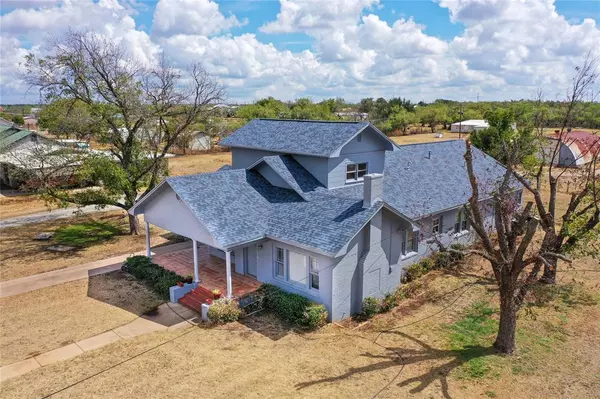$325,000
For more information regarding the value of a property, please contact us for a free consultation.
1345 US HWY 180 E Breckenridge, TX 76424
4 Beds
4 Baths
2,716 SqFt
Key Details
Property Type Single Family Home
Sub Type Single Family Residence
Listing Status Sold
Purchase Type For Sale
Square Footage 2,716 sqft
Price per Sqft $119
Subdivision Walker-Caldwell
MLS Listing ID 20391753
Sold Date 01/22/24
Bedrooms 4
Full Baths 3
Half Baths 1
HOA Y/N None
Year Built 1930
Lot Size 4.260 Acres
Acres 4.26
Property Description
Welcome home to a quintessential estate just outside of Breckenridge. This spacious 4-bed, 3.5-bath, two-story home sits on 4.26 acres just outside the city limits. Just past the large front porch, you will enjoy original hardwood floors in the living room, a stunning fireplace, spacious bedrooms, and a recently remodeled front bathroom. The spacious dining area provides a beautiful place for dinners and a large kitchen island is the perfect place to prepare meals. The laundry room features an additional half bath and at the rear of the home, you will fall in love with the huge master suite with an ensuite bath. Upstairs provides an office area or playroom, a 4th bedroom, and a full bath with dual sinks. The home features expansive storage space and so much character with many unique features of this 1930s charmer. Outside you will enjoy the detached office or game room. The large shop and a project barn complete with concrete pens and water allow space for your hobbies and animals.
Location
State TX
County Stephens
Direction From Stephens County Courthouse head east on Walker. The property is approximately 1.5 miles ahead on the right. GPS will take you to it.
Rooms
Dining Room 1
Interior
Interior Features Double Vanity, Kitchen Island, Vaulted Ceiling(s), Walk-In Closet(s)
Heating Central
Cooling Ceiling Fan(s), Central Air, Electric, Heat Pump, Multi Units
Flooring Carpet, Ceramic Tile, Combination, Hardwood, Luxury Vinyl Plank
Fireplaces Number 1
Fireplaces Type Decorative, Living Room
Appliance Gas Oven, Gas Range, Plumbed For Gas in Kitchen, Tankless Water Heater
Heat Source Central
Laundry Utility Room, Full Size W/D Area
Exterior
Exterior Feature Covered Patio/Porch, Rain Gutters, RV/Boat Parking, Stable/Barn, Storage
Garage Spaces 2.0
Carport Spaces 1
Fence Back Yard, Chain Link, Partial
Utilities Available All Weather Road, City Water, Electricity Connected, Individual Gas Meter, Outside City Limits, Septic
Roof Type Asphalt,Shingle
Total Parking Spaces 3
Garage Yes
Building
Lot Description Acreage, Lrg. Backyard Grass, Sprinkler System
Story Two
Foundation Combination, Pillar/Post/Pier, Slab
Level or Stories Two
Schools
Elementary Schools East
High Schools Breckenrid
School District Breckenridge Isd
Others
Ownership EDWARDS
Acceptable Financing Cash, Conventional
Listing Terms Cash, Conventional
Financing Cash
Special Listing Condition Aerial Photo, Verify Tax Exemptions
Read Less
Want to know what your home might be worth? Contact us for a FREE valuation!

Our team is ready to help you sell your home for the highest possible price ASAP

©2025 North Texas Real Estate Information Systems.
Bought with Todd Rodriguez • Coldwell Banker Apex, REALTORS





