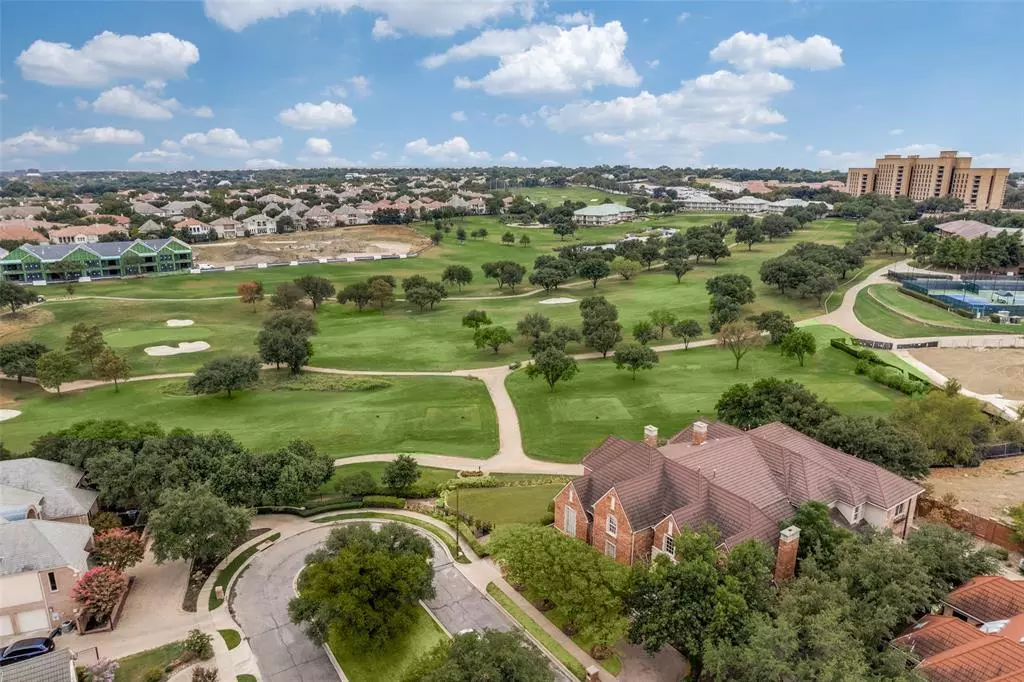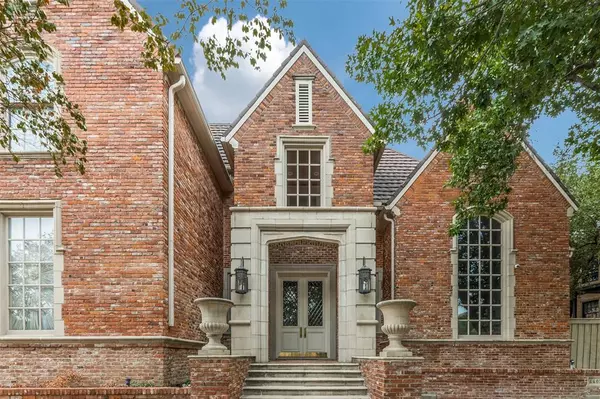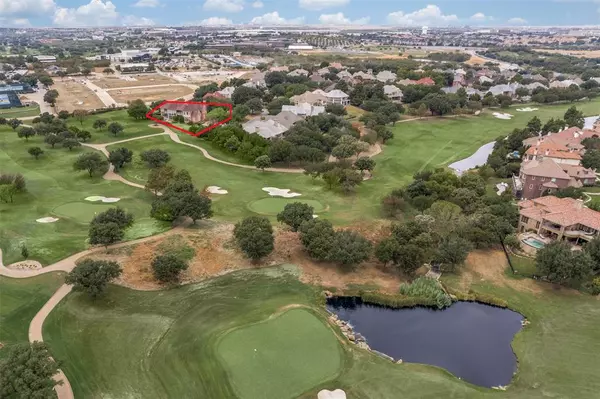$2,400,000
For more information regarding the value of a property, please contact us for a free consultation.
4401 Windsor Ridge Drive Irving, TX 75038
5 Beds
9 Baths
11,012 SqFt
Key Details
Property Type Single Family Home
Sub Type Single Family Residence
Listing Status Sold
Purchase Type For Sale
Square Footage 11,012 sqft
Price per Sqft $217
Subdivision Windsor Ridge Ph 01
MLS Listing ID 20432106
Sold Date 01/23/24
Style Traditional
Bedrooms 5
Full Baths 6
Half Baths 3
HOA Fees $893/ann
HOA Y/N Mandatory
Year Built 1991
Annual Tax Amount $44,970
Lot Size 0.427 Acres
Acres 0.427
Property Description
Welcome to The Enclave at Windsor Ridge. This exquisite, palatial estate is situated at the end of a quiet cul de sac and located directly on the 2nd tee box of the prestigious TPC Las Colinas golf course, former home of the Byron Nelson Golf Tournament. Whether you are an investor looking for a high-end flip opportunity or you are an end buyer with a vision seeking to create a lifestyle that most people can only dream about... this home is for you. Stunning views of the TPC golf course from the wall of windows in the ballroom-style living room with cathedral ceilings. Beautiful kitchen remodel is well underway but needs to be seen through to completion. This property comes with 6 bedrooms, 9 bathrooms, an exquisite wood paneled office, a media room, exercise room, a Tuscan style wine grotto and wine tasting room in the basement, a 3 car garage and more. Building and design plans for a whole house renovation have already been made and can be shared with an accepted offer.
Location
State TX
County Dallas
Community Curbs, Gated, Golf, Jogging Path/Bike Path, Lake, Perimeter Fencing, Sidewalks
Direction Apple Maps
Rooms
Dining Room 2
Interior
Interior Features Built-in Features, Cable TV Available, Cathedral Ceiling(s), Chandelier, Decorative Lighting, Flat Screen Wiring, High Speed Internet Available, Kitchen Island, Loft, Multiple Staircases, Natural Woodwork, Open Floorplan, Paneling, Pantry, Sound System Wiring, Vaulted Ceiling(s), Walk-In Closet(s)
Heating Central, Natural Gas
Cooling Central Air, Electric, Roof Turbine(s), Zoned
Flooring Carpet, Ceramic Tile, Wood
Fireplaces Number 2
Fireplaces Type Brick, Gas, Gas Logs, Gas Starter
Equipment Irrigation Equipment, TV Antenna
Appliance Built-in Refrigerator, Dishwasher, Disposal
Heat Source Central, Natural Gas
Laundry Gas Dryer Hookup, Utility Room, Full Size W/D Area, Washer Hookup
Exterior
Garage Spaces 3.0
Community Features Curbs, Gated, Golf, Jogging Path/Bike Path, Lake, Perimeter Fencing, Sidewalks
Utilities Available Alley, Cable Available, City Sewer, City Water, Curbs, Electricity Available, Electricity Connected, Individual Gas Meter, Natural Gas Available, Phone Available, Sidewalk, Underground Utilities
Roof Type Composition
Total Parking Spaces 3
Garage Yes
Building
Story Three Or More
Foundation Slab
Level or Stories Three Or More
Structure Type Brick
Schools
Elementary Schools Farine
Middle Schools Travis
High Schools Macarthur
School District Irving Isd
Others
Ownership See Agent
Acceptable Financing Cash, Conventional
Listing Terms Cash, Conventional
Financing Conventional
Special Listing Condition Aerial Photo
Read Less
Want to know what your home might be worth? Contact us for a FREE valuation!

Our team is ready to help you sell your home for the highest possible price ASAP

©2025 North Texas Real Estate Information Systems.
Bought with Stefani Myers • SLCT Label Realty





