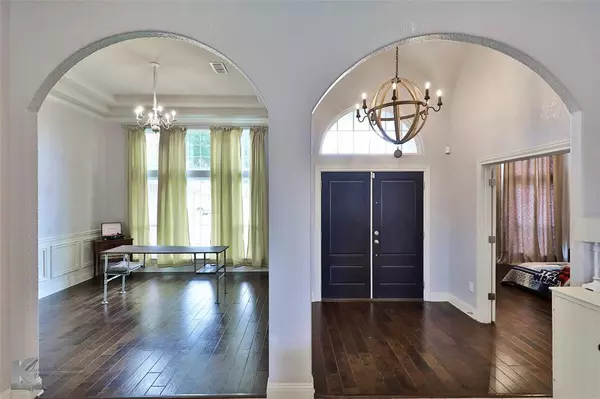$399,000
For more information regarding the value of a property, please contact us for a free consultation.
117 BEAR CREEK Drive Tuscola, TX 79562
4 Beds
2 Baths
2,375 SqFt
Key Details
Property Type Single Family Home
Sub Type Single Family Residence
Listing Status Sold
Purchase Type For Sale
Square Footage 2,375 sqft
Price per Sqft $168
Subdivision Deer Valley Estates
MLS Listing ID 20376068
Sold Date 02/02/24
Style Traditional
Bedrooms 4
Full Baths 2
HOA Y/N None
Year Built 2011
Lot Size 1.840 Acres
Acres 1.84
Property Description
This beautiful 4 bedroom 2 bath home sits on almost a 2 acre lot in Deer Valley Estates. Featuring vaulted 12-foot ceilings, intricate custom details such as an arch entryway, barrel and trace ceilings, and a skylight in the kitchen. Easy to maintain hardwood flooring in entry and dining areas. Large open kitchen has country chic white cabinetry, a farmhouse sink, quartz counters, and a bar area, and double stainless steel oven, stainless microwave, as well as electric cooktop. This home also boasts a true formal dining room. Additional attic space that is rough-plumbed and ready for you to turn into another bedroom, bonus play room, or mother-in-law suite. This peaceful neighborhood has NO HOA!
Location
State TX
County Taylor
Direction South on 83 84, turn right into Deer Valley subdivision, Bear Creek is the first street on your left.
Rooms
Dining Room 1
Interior
Interior Features Built-in Features, Double Vanity, Pantry, Sound System Wiring, Walk-In Closet(s), Other
Fireplaces Number 1
Fireplaces Type Wood Burning
Appliance Dishwasher, Electric Cooktop, Electric Oven, Electric Water Heater, Microwave, Double Oven
Laundry Electric Dryer Hookup
Exterior
Garage Spaces 2.0
Utilities Available City Sewer
Total Parking Spaces 2
Garage Yes
Building
Story One
Foundation Slab
Level or Stories One
Structure Type Brick
Schools
Elementary Schools Wylie West
High Schools Wylie
School District Wylie Isd, Taylor Co.
Others
Ownership Nathaniel and Amanda Lester
Acceptable Financing Cash, Conventional, FHA, VA Loan
Listing Terms Cash, Conventional, FHA, VA Loan
Financing FHA
Read Less
Want to know what your home might be worth? Contact us for a FREE valuation!

Our team is ready to help you sell your home for the highest possible price ASAP

©2025 North Texas Real Estate Information Systems.
Bought with Kalyn Schmitz • KW SYNERGY*





