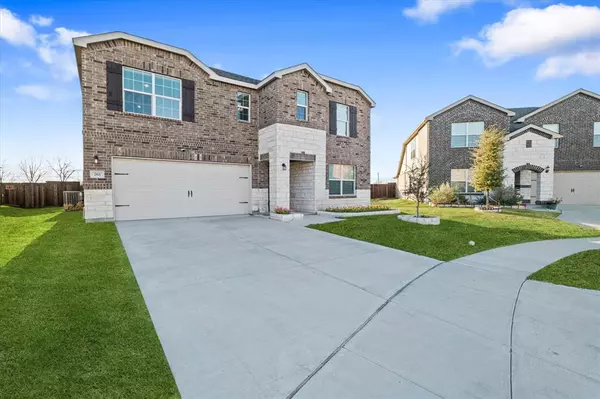$340,000
For more information regarding the value of a property, please contact us for a free consultation.
761 Brockwell Bend Forney, TX 75126
4 Beds
3 Baths
2,536 SqFt
Key Details
Property Type Single Family Home
Sub Type Single Family Residence
Listing Status Sold
Purchase Type For Sale
Square Footage 2,536 sqft
Price per Sqft $134
Subdivision Devonshire Village 6
MLS Listing ID 20500300
Sold Date 02/07/24
Bedrooms 4
Full Baths 2
Half Baths 1
HOA Fees $61/qua
HOA Y/N Mandatory
Year Built 2020
Annual Tax Amount $11,048
Lot Size 9,626 Sqft
Acres 0.221
Property Description
Welcome to your dream home! This 4-bedroom, 3-bathroom gem spans two stories, offering a perfect blend of modern style and functionality. The open floor plan, chef's kitchen, and spacious bedrooms provide a comfortable and inviting atmosphere. The master suite is a luxurious retreat, complete with a spa-like ensuite and walk-in closet.
But the real highlight? The expansive backyard – perfect for entertaining, gardening, or simply unwinding. This home is close to schools, parks, and shopping. Don't miss out on the chance to make this spacious and stylish residence yours. With the convenient drive to the city, this home has it all.
Schedule a viewing today!
Location
State TX
County Kaufman
Community Community Pool, Fitness Center, Greenbelt, Jogging Path/Bike Path, Perimeter Fencing, Playground, Pool
Direction From Hwy 80 go north on Pinson Rd turns into Ranch Rd. Right on Ravenhill to Right on Milner to Left on Binfield to Right on Ainsley. Home on corner of Ainsley and Brockwell Bend.
Rooms
Dining Room 2
Interior
Interior Features Granite Counters, High Speed Internet Available, Kitchen Island, Pantry, Walk-In Closet(s)
Heating Central, Electric
Cooling Ceiling Fan(s), Central Air, Electric
Flooring Carpet, Laminate
Appliance Dishwasher, Dryer, Electric Cooktop, Electric Oven, Electric Water Heater, Microwave, Washer
Heat Source Central, Electric
Laundry Electric Dryer Hookup, Washer Hookup
Exterior
Garage Spaces 2.0
Fence Wood
Community Features Community Pool, Fitness Center, Greenbelt, Jogging Path/Bike Path, Perimeter Fencing, Playground, Pool
Utilities Available Individual Water Meter, MUD Sewer, MUD Water, Underground Utilities
Roof Type Composition
Total Parking Spaces 2
Garage Yes
Building
Lot Description Interior Lot, Lrg. Backyard Grass
Story Two
Foundation Slab
Level or Stories Two
Structure Type Brick
Schools
Elementary Schools Griffin
Middle Schools Jackson
High Schools North Forney
School District Forney Isd
Others
Ownership See agent
Acceptable Financing Cash, Conventional, FHA, USDA Loan, VA Loan
Listing Terms Cash, Conventional, FHA, USDA Loan, VA Loan
Financing Conventional
Read Less
Want to know what your home might be worth? Contact us for a FREE valuation!

Our team is ready to help you sell your home for the highest possible price ASAP

©2025 North Texas Real Estate Information Systems.
Bought with BethAnne Carter • Local Pro Realty LLC





