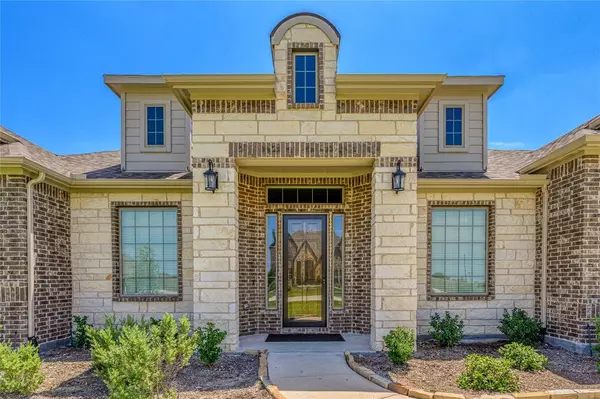$725,000
For more information regarding the value of a property, please contact us for a free consultation.
94 Daniel Drive Van Alstyne, TX 75495
4 Beds
3 Baths
2,888 SqFt
Key Details
Property Type Single Family Home
Sub Type Single Family Residence
Listing Status Sold
Purchase Type For Sale
Square Footage 2,888 sqft
Price per Sqft $251
Subdivision Chapel Creek Farms
MLS Listing ID 20394114
Sold Date 02/08/24
Style Traditional
Bedrooms 4
Full Baths 3
HOA Fees $45
HOA Y/N Mandatory
Year Built 2021
Lot Size 1.016 Acres
Acres 1.0158
Property Description
Welcome to a harmonious blend of traditional design and serene natural beauty. This stunning newer home, situated on a lush and sprawling acre of land, embodies the essence of open living and luxurious comfort. With meticulous attention to detail, this property offers a seamless transition between indoor and outdoor spaces, inviting you to savor both the modern conveniences and the tranquility of nature. This home boasts additional flexible spaces that can be customized to suit your needs. A home office, a fitness room, a cozy reading nook, or even an art studio. Step out back and relax in the premier outdoor living space. With the custom overlapping sliding screens you can keep the bugs out while enjoying the fresh air in the great weather days. The built in outdoor kitchen and 30 x 11 ft of amazing space opens up to endless outdoor entertaining possibilities. Come take a look today.
Location
State TX
County Grayson
Direction HWY 5 moving north from Anna. Go into Van Alstyne. Turn right on Old Hwy 6. Turn left to stay on Old Hwy 6. Turn right on Daniel Dr. Property is on the right.
Rooms
Dining Room 2
Interior
Interior Features High Speed Internet Available, Kitchen Island, Vaulted Ceiling(s), Walk-In Closet(s)
Heating Central, Natural Gas
Cooling Central Air
Flooring Carpet, Tile, Wood
Fireplaces Number 1
Fireplaces Type Brick, Gas Starter, Living Room, Wood Burning
Equipment Other
Appliance Dishwasher, Disposal, Gas Cooktop, Microwave, Double Oven, Tankless Water Heater
Heat Source Central, Natural Gas
Laundry Utility Room, Full Size W/D Area
Exterior
Exterior Feature Outdoor Kitchen
Garage Spaces 3.0
Fence Fenced
Utilities Available Aerobic Septic, Cable Available, Co-op Electric, Co-op Water, Concrete
Roof Type Composition,Shingle
Total Parking Spaces 3
Garage Yes
Building
Lot Description Acreage, Landscaped
Story One
Foundation Slab
Level or Stories One
Structure Type Brick,Rock/Stone
Schools
Elementary Schools Bob And Lola Sanford
High Schools Van Alstyne
School District Van Alstyne Isd
Others
Restrictions Deed
Ownership Locke
Acceptable Financing Cash, Conventional
Listing Terms Cash, Conventional
Financing Conventional
Special Listing Condition Aerial Photo, Deed Restrictions, Survey Available
Read Less
Want to know what your home might be worth? Contact us for a FREE valuation!

Our team is ready to help you sell your home for the highest possible price ASAP

©2025 North Texas Real Estate Information Systems.
Bought with Denise Towe • RE/MAX Four Corners





