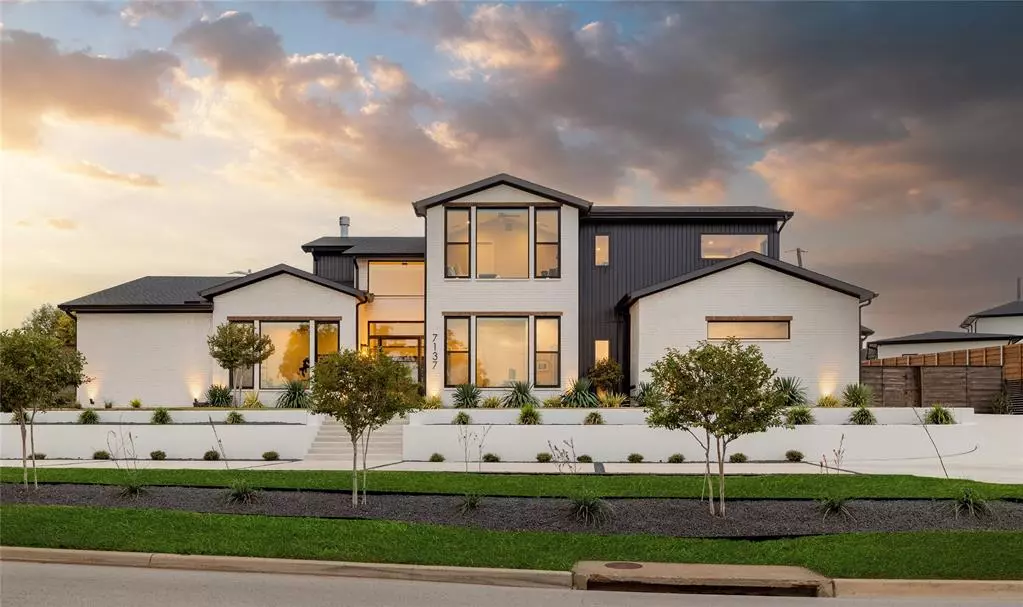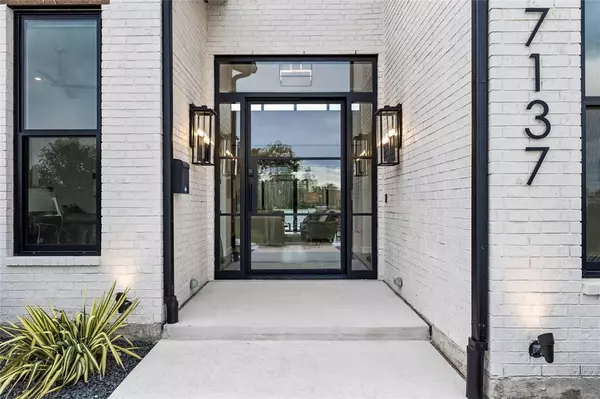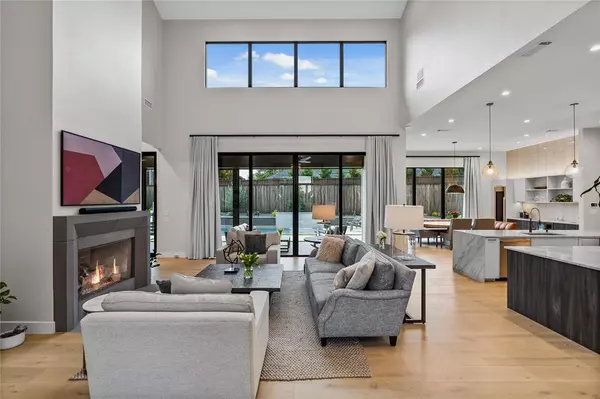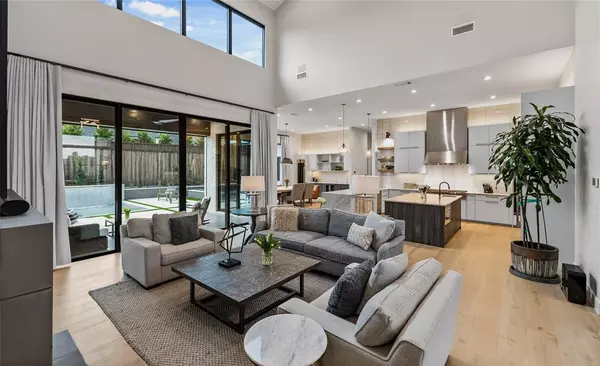$2,350,000
For more information regarding the value of a property, please contact us for a free consultation.
7137 Royal Lane Dallas, TX 75230
4 Beds
5 Baths
4,984 SqFt
Key Details
Property Type Single Family Home
Sub Type Single Family Residence
Listing Status Sold
Purchase Type For Sale
Square Footage 4,984 sqft
Price per Sqft $471
Subdivision Hillcrest Havens Add Instl 2
MLS Listing ID 20500516
Sold Date 01/31/24
Style Contemporary/Modern
Bedrooms 4
Full Baths 5
HOA Y/N None
Year Built 2022
Annual Tax Amount $39,100
Lot Size 0.395 Acres
Acres 0.395
Property Description
This light filled transitional spans 4984sf and features wide plank HW floors, Porcelanosa tile, floor to ceiling windows, designer finishes, commercial grade appliances, ample storage, and many additional upgrades. Enter the foyer flanked by study and a guest bedroom w. en suite. Step into the living room w. 24ft ceilings, gas FP and sliding walls of glass overlooking the patio and pool. The open floor plan flows seamlessly into the dining room w. wet bar and wine fridge. The chef's kitchen w. island and breakfast bar features Monogram, Dacor and Signature built-in appliances, and includes an oversized walk-in pantry. The primary suite includes a spa bath and custom closet w. access to utility room. A media rm, family rm, mud rm and additional full bath complete level 1. Level 2 offers 2 bedrooms with en suites and additional storage. Oversized 3 car garage, 560sf screened patio, pool, fire pit, turfed yard, landscaping and storm shelter finish out this incredible property.
Location
State TX
County Dallas
Direction From DNT. East on Royal Lane. Home is located on north side of street. GPS
Rooms
Dining Room 1
Interior
Interior Features Built-in Features, Built-in Wine Cooler, Cable TV Available, Chandelier, Decorative Lighting, Double Vanity, Eat-in Kitchen, Flat Screen Wiring, High Speed Internet Available, Kitchen Island, Open Floorplan, Pantry, Smart Home System, Sound System Wiring, Walk-In Closet(s), Wet Bar, Wired for Data
Heating Central, Fireplace(s)
Cooling Ceiling Fan(s), Central Air
Flooring Tile, Wood
Fireplaces Number 1
Fireplaces Type Fire Pit, Gas
Appliance Built-in Gas Range, Built-in Refrigerator, Commercial Grade Range, Commercial Grade Vent, Dishwasher, Disposal, Gas Cooktop, Ice Maker, Microwave, Double Oven, Plumbed For Gas in Kitchen, Tankless Water Heater, Water Softener
Heat Source Central, Fireplace(s)
Laundry Electric Dryer Hookup, Full Size W/D Area
Exterior
Exterior Feature Built-in Barbecue, Covered Patio/Porch, Fire Pit, Rain Gutters, Lighting, Outdoor Living Center, Private Yard
Garage Spaces 3.0
Fence Metal, Wood
Utilities Available City Sewer, City Water
Roof Type Composition,Shingle
Total Parking Spaces 3
Garage Yes
Private Pool 1
Building
Lot Description Irregular Lot, Landscaped
Story Two
Foundation Slab, Other
Level or Stories Two
Structure Type Brick
Schools
Elementary Schools Kramer
Middle Schools Benjamin Franklin
High Schools Hillcrest
School District Dallas Isd
Others
Ownership See agent
Financing Cash
Read Less
Want to know what your home might be worth? Contact us for a FREE valuation!

Our team is ready to help you sell your home for the highest possible price ASAP

©2025 North Texas Real Estate Information Systems.
Bought with Julie Provenzano • Compass RE Texas, LLC.





