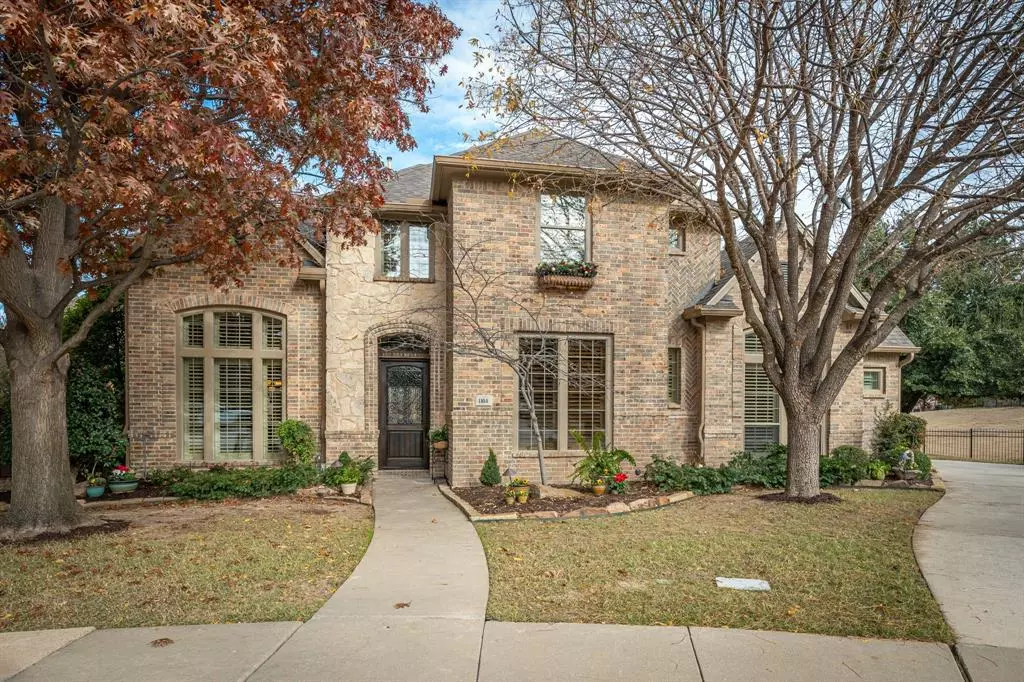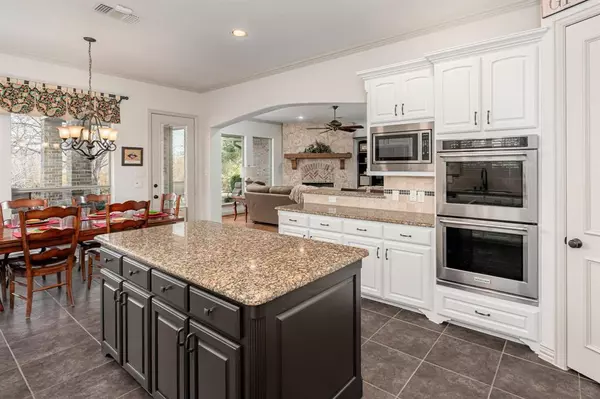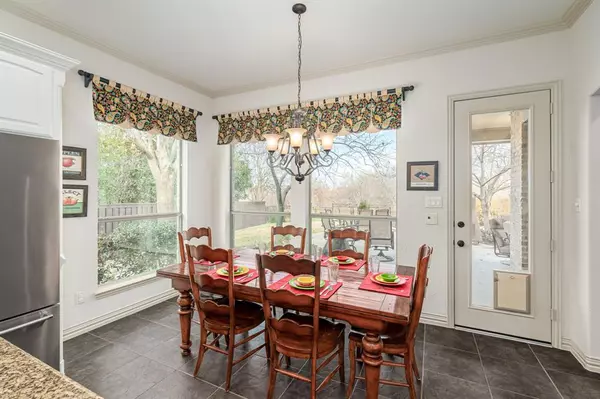$858,000
For more information regarding the value of a property, please contact us for a free consultation.
1104 Ashhurst Court Mckinney, TX 75071
5 Beds
5 Baths
4,052 SqFt
Key Details
Property Type Single Family Home
Sub Type Single Family Residence
Listing Status Sold
Purchase Type For Sale
Square Footage 4,052 sqft
Price per Sqft $211
Subdivision Lacima Haven
MLS Listing ID 20492671
Sold Date 02/12/24
Style Traditional
Bedrooms 5
Full Baths 4
Half Baths 1
HOA Fees $79/ann
HOA Y/N Mandatory
Year Built 2004
Annual Tax Amount $14,204
Lot Size 0.350 Acres
Acres 0.35
Property Description
An oasis in the heart of Stonebridge Ranch! Located on a rare find of a cul-de-sac lot with both a back & side heavily treed & protected green space! So much privacy & natural beauty! Feel the quality as soon as you step into the front door! The home itself exudes upgrades & offers a flexible & open floor plan. The primary suite in addition to a private guest suite are located downstairs and are split for privacy. A home office is ready for work with a wall of built-in shelving for storage & decor. The Kitchen & downstairs living area are spacious with an open concept for a wonderful flow of space and offers sweeping views of the backyard and beyond! The well-appointed Kitchen is freshly updated and includes high end appliances. The utility room is upgraded with an abundance of storage with easy access to the primary suite as well as the 3-car garage! Upstairs include 3 spacious bedrooms all with full bath access and large Game Room. Incredible home on a one-of-a-kind lot! A Must See!
Location
State TX
County Collin
Direction From Virginia Parkway and Stonebridge Dr. take Stonebridge North. Left onto Bristol. Right onto Stonington. Left onto Craftsbury. Right onto Ashhurst Court.
Rooms
Dining Room 2
Interior
Interior Features Cable TV Available, Decorative Lighting, Eat-in Kitchen, High Speed Internet Available, Kitchen Island, Open Floorplan, Pantry, Sound System Wiring, Walk-In Closet(s), In-Law Suite Floorplan
Heating Central, Natural Gas, Zoned
Cooling Ceiling Fan(s), Central Air, Electric
Flooring Carpet, Ceramic Tile, Wood
Fireplaces Number 1
Fireplaces Type Family Room, Gas Logs, Gas Starter
Appliance Dishwasher, Disposal, Gas Cooktop, Gas Water Heater, Microwave, Double Oven, Plumbed For Gas in Kitchen
Heat Source Central, Natural Gas, Zoned
Exterior
Garage Spaces 3.0
Fence Fenced, Full, Metal
Utilities Available City Sewer, City Water, Concrete, Curbs
Roof Type Composition
Total Parking Spaces 3
Garage Yes
Building
Lot Description Adjacent to Greenbelt, Cul-De-Sac, Greenbelt, Interior Lot, Landscaped, Lrg. Backyard Grass, Many Trees, Sprinkler System, Subdivision
Story Two
Foundation Slab
Level or Stories Two
Structure Type Brick,Rock/Stone
Schools
Elementary Schools Wilmeth
Middle Schools Dr Jack Cockrill
High Schools Mckinney North
School District Mckinney Isd
Others
Restrictions Architectural,Deed
Ownership See Agent
Acceptable Financing Cash, Conventional
Listing Terms Cash, Conventional
Financing Conventional
Read Less
Want to know what your home might be worth? Contact us for a FREE valuation!

Our team is ready to help you sell your home for the highest possible price ASAP

©2025 North Texas Real Estate Information Systems.
Bought with Jan Holmes • Ebby Halliday, Realtors





