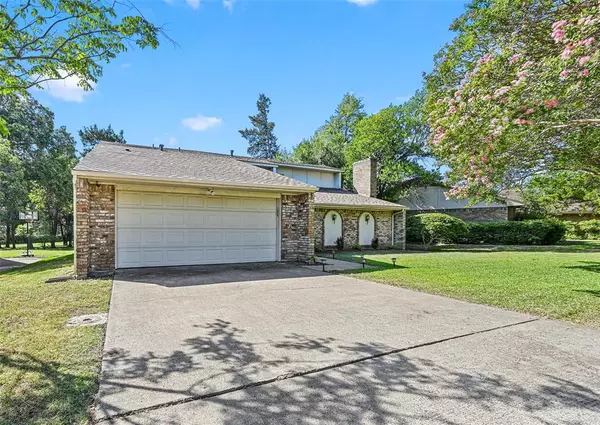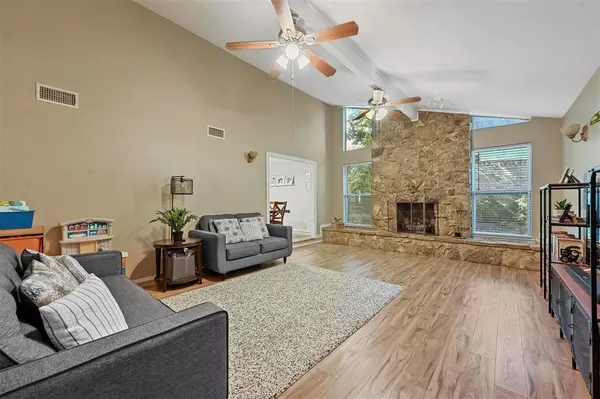$320,000
For more information regarding the value of a property, please contact us for a free consultation.
843 Middle Run Court Duncanville, TX 75137
4 Beds
2 Baths
2,518 SqFt
Key Details
Property Type Single Family Home
Sub Type Single Family Residence
Listing Status Sold
Purchase Type For Sale
Square Footage 2,518 sqft
Price per Sqft $127
Subdivision Greene
MLS Listing ID 20459726
Sold Date 02/13/24
Style Traditional
Bedrooms 4
Full Baths 2
HOA Fees $100/mo
HOA Y/N Mandatory
Year Built 1975
Annual Tax Amount $8,120
Lot Size 8,712 Sqft
Acres 0.2
Property Description
Welcome to this enchanting 4-bedroom, 2-bathroom residence, nestled on a tranquil cul-de-sac in Duncanville ISD. This home boasts an inviting open floor plan on the lower level, featuring 2 expansive living areas. The main living room boasts a vaulted ceiling with a wood beam, a floor to ceiling stone fireplace with raised hearth set as the centerpiece for cozy nights in, and the family room comes complete with a wet bar, perfect for entertaining. A spacious eat-in kitchen includes stainless-steel appliances and abundant cabinet and counter space. Upstairs, the Owner's suite comes complete with a private en suite, while 3 other generously sized bedrooms share a full bath. You will love the expansive backyard that's perfect for hosting gatherings! Recently refreshed interiors with updated paint and flooring. Enjoy a convenient commute to Downtown Dallas, as well as close proximity to shopping and dining destinations. Don't miss a chance to make this home yours! Schedule a showing today!
Location
State TX
County Dallas
Direction Clark Rd South to Big Stone Gap Rd (L), Left on Middle Run, Right on Middle Run Court. House on the right
Rooms
Dining Room 2
Interior
Interior Features Built-in Features, Decorative Lighting, Eat-in Kitchen, Kitchen Island, Open Floorplan, Pantry, Walk-In Closet(s), Wet Bar
Heating Central, Natural Gas
Cooling Ceiling Fan(s), Central Air, Electric
Flooring Carpet, Ceramic Tile, Luxury Vinyl Plank
Fireplaces Number 1
Fireplaces Type Decorative, Gas Starter, Raised Hearth, Stone, Wood Burning
Appliance Dishwasher, Disposal, Gas Range, Vented Exhaust Fan
Heat Source Central, Natural Gas
Laundry Electric Dryer Hookup, Utility Room, Full Size W/D Area, Washer Hookup
Exterior
Exterior Feature Covered Patio/Porch, Rain Gutters
Garage Spaces 2.0
Fence Wood
Utilities Available City Sewer, City Water
Roof Type Composition
Total Parking Spaces 2
Garage Yes
Building
Lot Description Few Trees, Interior Lot, Landscaped, Lrg. Backyard Grass, Subdivision
Story Two
Foundation Slab
Level or Stories Two
Structure Type Brick
Schools
Elementary Schools Acton
Middle Schools Byrd
High Schools Duncanville
School District Duncanville Isd
Others
Restrictions Deed
Ownership of record
Acceptable Financing Cash, Conventional, FHA, VA Loan
Listing Terms Cash, Conventional, FHA, VA Loan
Financing Conventional
Read Less
Want to know what your home might be worth? Contact us for a FREE valuation!

Our team is ready to help you sell your home for the highest possible price ASAP

©2025 North Texas Real Estate Information Systems.
Bought with Christian Holmes • Standard Real Estate





