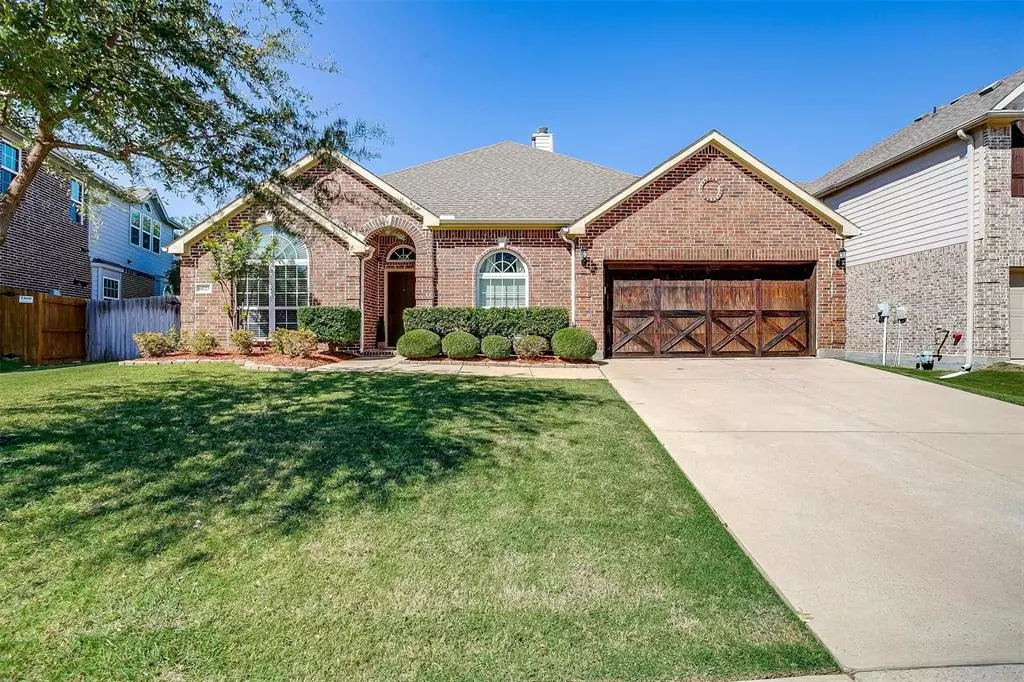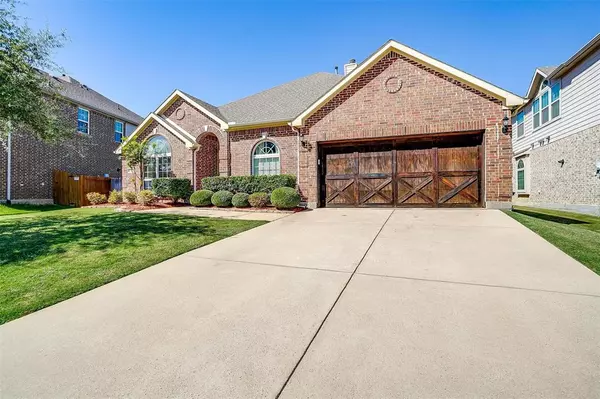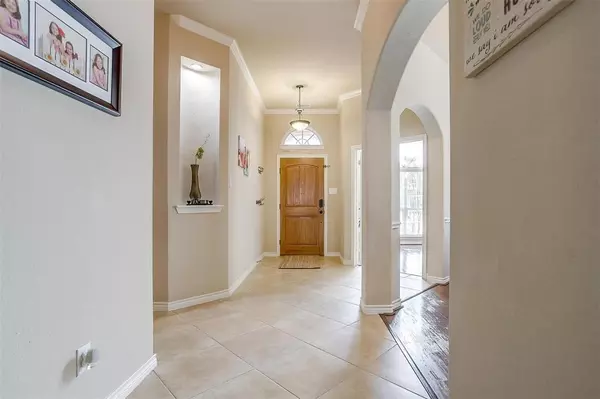$399,900
For more information regarding the value of a property, please contact us for a free consultation.
6025 Lacebark Elm Drive Fort Worth, TX 76123
4 Beds
2 Baths
2,700 SqFt
Key Details
Property Type Single Family Home
Sub Type Single Family Residence
Listing Status Sold
Purchase Type For Sale
Square Footage 2,700 sqft
Price per Sqft $148
Subdivision Primrose Crossing
MLS Listing ID 20451400
Sold Date 02/14/24
Style Traditional
Bedrooms 4
Full Baths 2
HOA Fees $30/qua
HOA Y/N Mandatory
Year Built 2011
Annual Tax Amount $10,912
Lot Size 8,712 Sqft
Acres 0.2
Property Description
Nestled on an oversized lot, this charming four-bedroom home offers both comfort and style. The open-concept layout is anchored by the generously sized kitchen featuring a gas cooktop, built-in oven and microwave, walk-in pantry and ample counter space. The living area centers around a beautiful stone fireplace, the perfect place for entertaining family and friends. The large master bedroom, located on the first floor, provides a private retreat with an en-suite bathroom and large walk-in closet. The remaining three bedrooms, dining room and home office complete the first level of this home.
Upstairs, you'll find a spacious game room or media room as well as a decked attic. Ample storage throughout. Conveniently located off Chisholm Trail Parkway, this property provides quick access to major highways, shopping centers and entertainment.
Location
State TX
County Tarrant
Community Community Pool, Playground
Direction Traveling south on Chisholm Trail Parkway exit McPherson and turn right. Take a right on Brewer and a left on W Risinger. Turn left onto Sweet Flag and left on Lace Bark Elm. House will be on your right.
Rooms
Dining Room 2
Interior
Interior Features Cable TV Available, Decorative Lighting, Double Vanity, Eat-in Kitchen, Flat Screen Wiring, Granite Counters, High Speed Internet Available, Kitchen Island, Open Floorplan, Pantry, Walk-In Closet(s)
Heating Central
Cooling Central Air, Electric
Flooring Carpet, Ceramic Tile, Luxury Vinyl Plank
Fireplaces Number 1
Fireplaces Type Gas Starter, Living Room, Raised Hearth, Stone
Appliance Dishwasher, Disposal, Electric Oven, Gas Cooktop, Microwave, Tankless Water Heater
Heat Source Central
Laundry Utility Room, Full Size W/D Area
Exterior
Exterior Feature Covered Patio/Porch, Rain Gutters, Private Yard
Garage Spaces 2.0
Fence Back Yard, Fenced, Rock/Stone, Wood
Community Features Community Pool, Playground
Utilities Available City Sewer, City Water, Concrete, Curbs, Sidewalk, Underground Utilities
Roof Type Composition
Total Parking Spaces 2
Garage Yes
Building
Lot Description Interior Lot, Landscaped, Sprinkler System, Subdivision
Story Two
Foundation Slab
Level or Stories Two
Structure Type Brick
Schools
Elementary Schools June W Davis
Middle Schools Summer Creek
High Schools North Crowley
School District Crowley Isd
Others
Ownership Of record
Acceptable Financing Cash, Conventional
Listing Terms Cash, Conventional
Financing Cash
Read Less
Want to know what your home might be worth? Contact us for a FREE valuation!

Our team is ready to help you sell your home for the highest possible price ASAP

©2025 North Texas Real Estate Information Systems.
Bought with Erin Bergin • The Collective Living Co.





