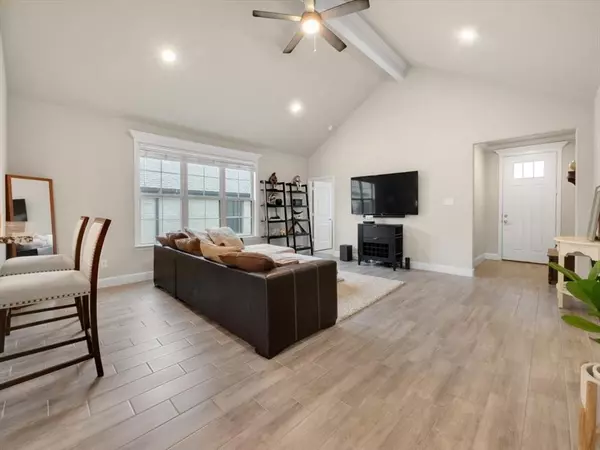$350,000
For more information regarding the value of a property, please contact us for a free consultation.
123 Brookview Drive Lavon, TX 75166
4 Beds
2 Baths
1,731 SqFt
Key Details
Property Type Single Family Home
Sub Type Single Family Residence
Listing Status Sold
Purchase Type For Sale
Square Footage 1,731 sqft
Price per Sqft $202
Subdivision Lakepointe Ph I
MLS Listing ID 20452650
Sold Date 02/16/24
Style Traditional
Bedrooms 4
Full Baths 2
HOA Fees $61/ann
HOA Y/N Mandatory
Year Built 2021
Annual Tax Amount $7,672
Lot Size 6,490 Sqft
Acres 0.149
Property Description
Stunning 4 bedroom 2 bath home has all the upgrades. From crown-moulding and vaulted ceilings to in-cabinet lighting in the kitchen, and dual swing back door to the patio, this home offers luxury updates at an affordable cost! This beautiful home offers wood-look tile flooring in the main areas and granite counters in the open concept kitchen! The spacious master and en-suite dual vanity bathroom with large tub and tiled shower along with a walk-in closet. Each bedroom is large and has its own walk-in closet as well. As you exit the back double doors, you can relax and watch TV on the oversized covered patio equipped with wooden privacy wall. The property is fully irrigated too. This growing community offers parks, walking trails and an awesome community pool for your guests to enjoy! This home is waiting for the perfect family. Come and visit today!
Location
State TX
County Collin
Community Community Pool, Greenbelt, Park, Playground, Sidewalks
Direction Turn Right onto Lakepointe Blvd from hwy 78, turn left onto Beechwood Drive, turn right onto Brookview Drive
Rooms
Dining Room 1
Interior
Interior Features Built-in Features, Cable TV Available, Granite Counters, High Speed Internet Available, Pantry, Vaulted Ceiling(s), Walk-In Closet(s)
Heating Central, Electric
Cooling Central Air, Electric
Flooring Tile
Fireplaces Type Electric
Appliance Dishwasher, Disposal, Electric Cooktop, Microwave
Heat Source Central, Electric
Laundry Electric Dryer Hookup, Washer Hookup
Exterior
Exterior Feature Covered Patio/Porch
Garage Spaces 2.0
Fence Wood
Community Features Community Pool, Greenbelt, Park, Playground, Sidewalks
Utilities Available City Sewer, City Water
Roof Type Composition
Total Parking Spaces 2
Garage Yes
Building
Story One
Foundation Slab
Level or Stories One
Structure Type Brick
Schools
Elementary Schools Nesmith
Middle Schools Leland Edge
High Schools Community
School District Community Isd
Others
Ownership Withheld
Acceptable Financing Cash, Conventional, FHA, VA Loan
Listing Terms Cash, Conventional, FHA, VA Loan
Financing Cash
Read Less
Want to know what your home might be worth? Contact us for a FREE valuation!

Our team is ready to help you sell your home for the highest possible price ASAP

©2025 North Texas Real Estate Information Systems.
Bought with Joshua Thomas • Beam Real Estate, LLC





