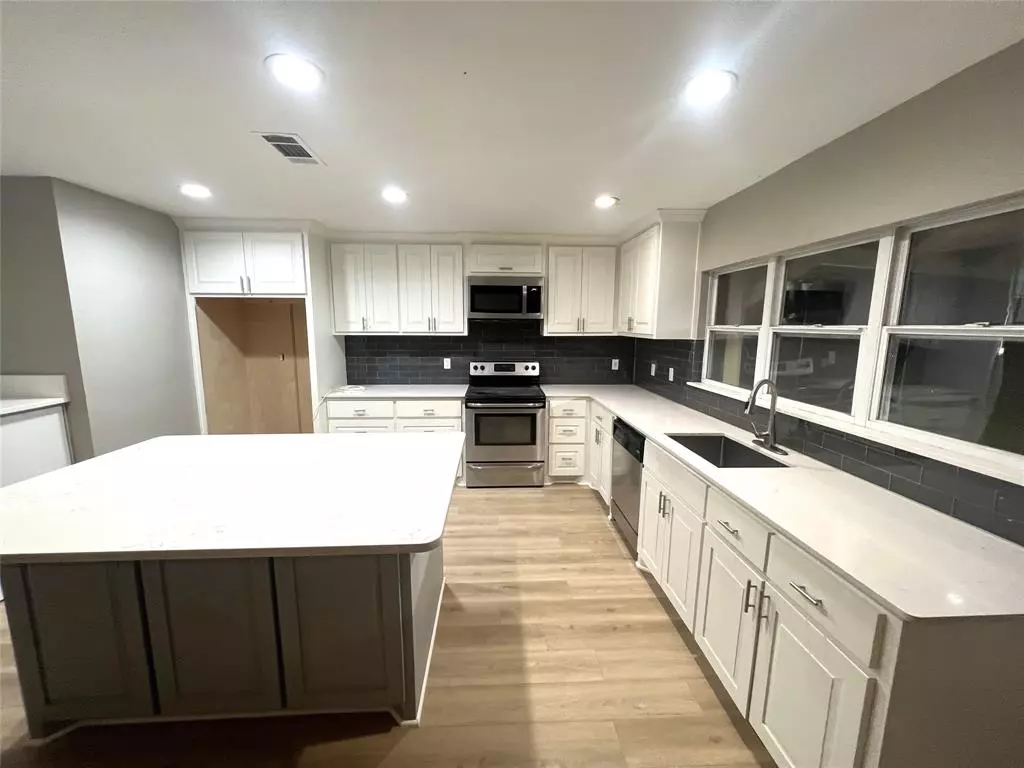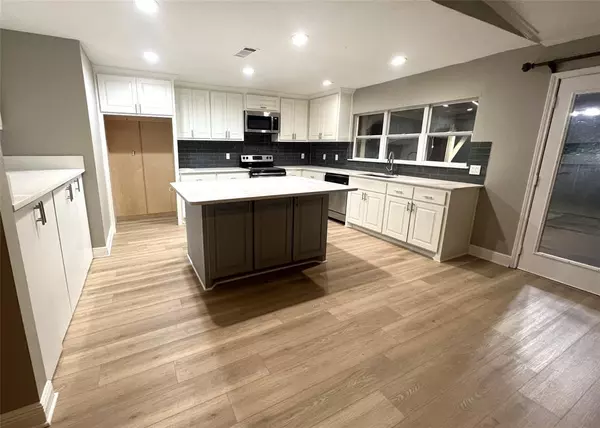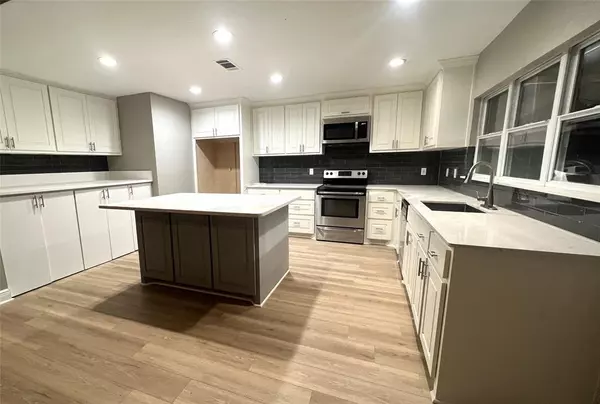$339,990
For more information regarding the value of a property, please contact us for a free consultation.
1412 Yellowstone Drive Plano, TX 75023
3 Beds
2 Baths
1,440 SqFt
Key Details
Property Type Single Family Home
Sub Type Single Family Residence
Listing Status Sold
Purchase Type For Sale
Square Footage 1,440 sqft
Price per Sqft $236
Subdivision Park Forest Add 1
MLS Listing ID 20492740
Sold Date 02/23/24
Bedrooms 3
Full Baths 2
HOA Y/N None
Year Built 1972
Annual Tax Amount $6,085
Lot Size 7,840 Sqft
Acres 0.18
Property Description
You'll love this remodeled home with oversized garage plus carport, enough to park for 4 vehicles and includes a rollaway gate! Recently remodeled gorgeous kitchen, luxury vinyl flooring throughout and split BR plan. This huge kitchen was recently upgraded with white shaker cabinets, quartz counters, beautiful tile backsplash, large island with seating, luxury vinyl floors, SS glasstop range and built-in microwave. The laundry closet has become a large serving bar with front-load washer-dryer hidden behind custom cabinet doors. Enjoy the very inviting and spacious living room with cozy fireplace, and new luxury vinyl floors in all rooms. Primary BR features walk-in closet, and private ensuite bath. Completely updated 2nd bath serves guests and 2 secondary BRs. Recent roof and board-on-board 8ft fence, Low-e vinyl windows, covered patio and large carport are some of the features that set this home apart from others! Over $60k spent for all the recent updates and upgrades.
Location
State TX
County Collin
Direction From Parker, go north on Rainier, right on Yellowstone, house is on the right
Rooms
Dining Room 1
Interior
Interior Features Eat-in Kitchen, Granite Counters, Kitchen Island, Open Floorplan
Heating Electric
Cooling Central Air
Flooring Ceramic Tile, Luxury Vinyl Plank, Wood
Fireplaces Number 1
Fireplaces Type Wood Burning
Appliance Electric Range, Electric Water Heater, Microwave
Heat Source Electric
Laundry Electric Dryer Hookup, In Kitchen, Full Size W/D Area, Washer Hookup
Exterior
Garage Spaces 2.0
Carport Spaces 2
Fence Wood
Utilities Available City Sewer, City Water
Roof Type Composition
Total Parking Spaces 4
Garage Yes
Building
Story One
Level or Stories One
Schools
Elementary Schools Christie
Middle Schools Carpenter
High Schools Clark
School District Plano Isd
Others
Ownership see tax info
Financing Conventional
Read Less
Want to know what your home might be worth? Contact us for a FREE valuation!

Our team is ready to help you sell your home for the highest possible price ASAP

©2025 North Texas Real Estate Information Systems.
Bought with Non-Mls Member • NON MLS





