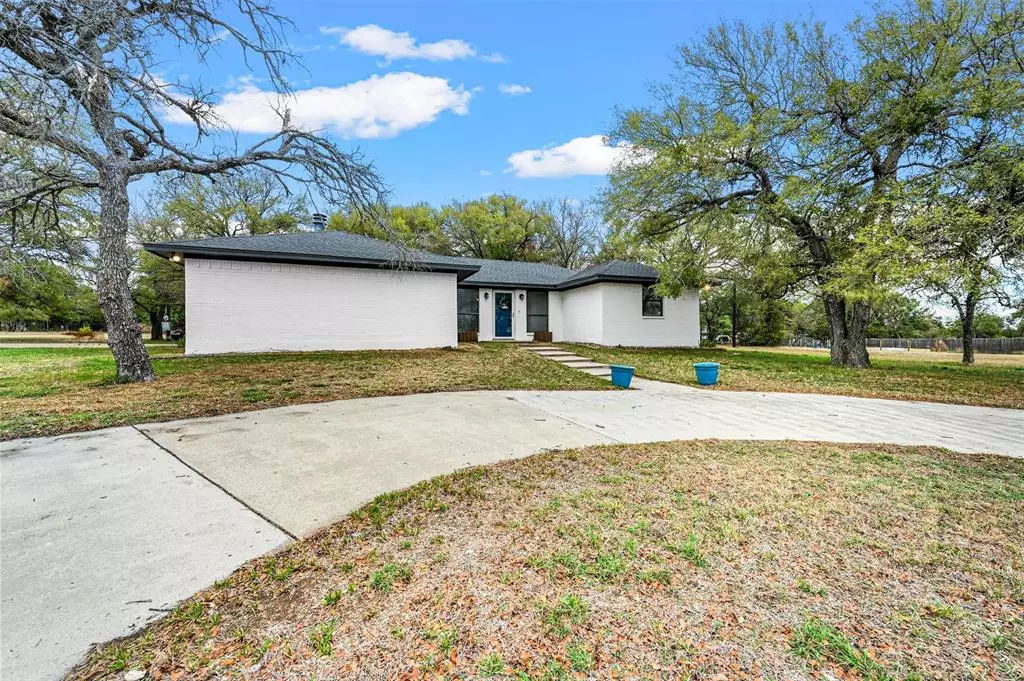$499,000
For more information regarding the value of a property, please contact us for a free consultation.
309 Valley View Drive Azle, TX 76020
3 Beds
3 Baths
1,650 SqFt
Key Details
Property Type Single Family Home
Sub Type Single Family Residence
Listing Status Sold
Purchase Type For Sale
Square Footage 1,650 sqft
Price per Sqft $302
Subdivision Armadillo Hills Estate
MLS Listing ID 20456947
Sold Date 02/28/24
Style Traditional
Bedrooms 3
Full Baths 2
Half Baths 1
HOA Y/N None
Year Built 1978
Annual Tax Amount $8,457
Lot Size 3.750 Acres
Acres 3.75
Property Description
Discover your dream retreat in this updated ranch-style home nestled on a 3.75 acre lot adorned with mature trees. With a fully fenced perimeter and an electric gated entrance, you have both privacy and convenience. This home has all of the amenities that country life has to offer! The 30x40 shop is complete with electricity and offers the perfect space for hobbies or storage. You will find a separate fenced in garden area complete with raised garden beds, as well as your very own chicken coop, chickens included! After a day spent enjoying all of your outdoor amenities, you can utilize the half bath conveniently located in the garage to keep the mess out of the house. A covered back patio extends your living space outdoors, providing the perfect setting for enjoying the cool fall weather or entertaining. This great location is just a 30-minute drive from downtown Fort Worth, ensuring you can enjoy the tranquility of country living without sacrificing the conveniences of city life.
Location
State TX
County Parker
Direction Take I20 west toward Weatherford, Take exit 420 Farm to Market Rd 1187-Farm to Market Road 3325-Aledo, Keep right at the fork, merge onto I20 Frontage Rd, right onto FM3325 N, left onto FM 1886 W, left onto S Farm to Market Rd 730 , Turn left onto Armadillo Dr, turn left onto Valley View.
Rooms
Dining Room 1
Interior
Interior Features Eat-in Kitchen, Granite Counters, Walk-In Closet(s)
Heating Central, Electric
Cooling Central Air, Electric
Flooring Ceramic Tile, Laminate, Wood
Fireplaces Number 2
Fireplaces Type Wood Burning
Appliance Dishwasher, Electric Cooktop, Electric Oven, Electric Water Heater, Microwave, Double Oven, Water Softener
Heat Source Central, Electric
Exterior
Garage Spaces 2.0
Fence Gate, Pipe, Wire
Utilities Available Septic, Well
Roof Type Composition
Total Parking Spaces 2
Garage Yes
Building
Lot Description Acreage
Story One
Foundation Stone
Level or Stories One
Structure Type Brick
Schools
Elementary Schools Martin
Middle Schools Tison
High Schools Weatherford
School District Weatherford Isd
Others
Ownership Stafford Brantley & Julie Marie Smith
Acceptable Financing Cash, Conventional, FHA, VA Loan
Listing Terms Cash, Conventional, FHA, VA Loan
Financing Conventional
Special Listing Condition Aerial Photo, Deed Restrictions, Survey Available
Read Less
Want to know what your home might be worth? Contact us for a FREE valuation!

Our team is ready to help you sell your home for the highest possible price ASAP

©2025 North Texas Real Estate Information Systems.
Bought with Jeff Peterson • The Michael Group Real Estate





