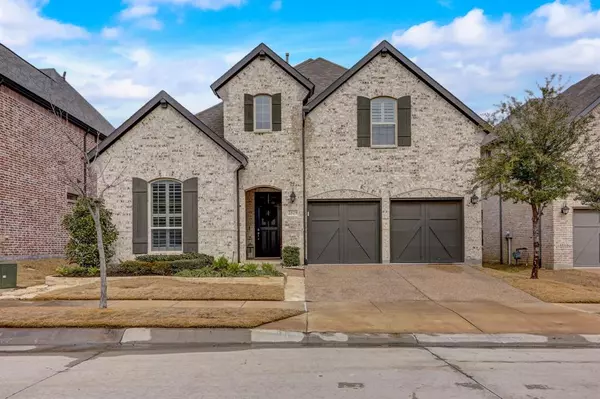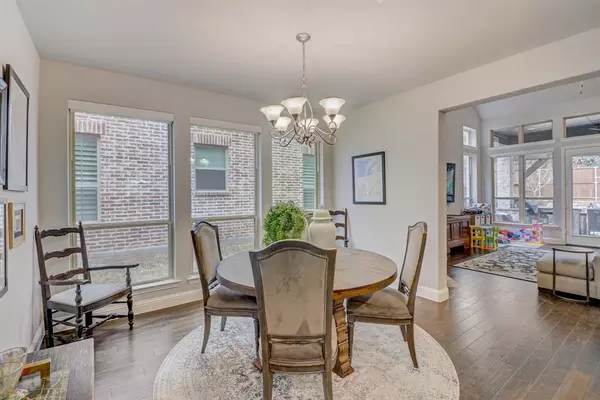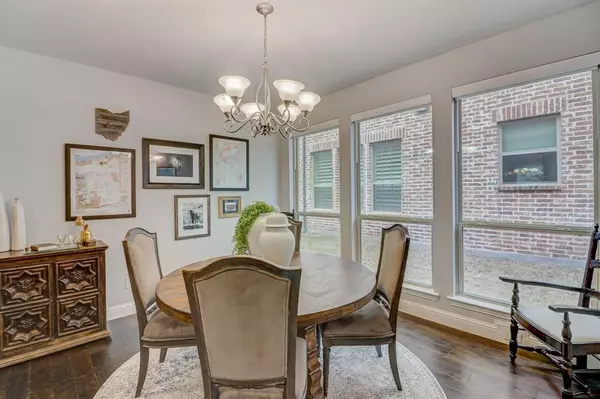$699,900
For more information regarding the value of a property, please contact us for a free consultation.
2529 Damsel Eve Drive Lewisville, TX 75056
4 Beds
4 Baths
2,996 SqFt
Key Details
Property Type Single Family Home
Sub Type Single Family Residence
Listing Status Sold
Purchase Type For Sale
Square Footage 2,996 sqft
Price per Sqft $233
Subdivision Castle Hills Ph 9 Sec A
MLS Listing ID 20521768
Sold Date 02/26/24
Style Traditional
Bedrooms 4
Full Baths 4
HOA Fees $103/ann
HOA Y/N Mandatory
Year Built 2018
Annual Tax Amount $10,619
Lot Size 6,054 Sqft
Acres 0.139
Property Description
Exquisite home in sought after Castle Hills, crafted by American Legend Homes. Boasting 4 bedrooms and 4 bathrooms, this residence is designed for both entertainment and family living. A well appointed kitchen is open to the main living areas, including a covered patio. 2 bedrooms and 2 bathrooms located downstairs, and 2 bedrooms and 2 bathrooms upstairs with a secret play room, providing unparalleled flexibility and comfort. Prime location, top-rated schools, easy access to schools, shopping and major roads. Great outdoor living space in back yard. Subdivision amenities offer clubhouse, pool, tennis, jogging trails, playgrounds, and more.
Location
State TX
County Denton
Community Club House, Community Pool, Fitness Center, Greenbelt, Jogging Path/Bike Path, Playground, Pool, Restaurant, Sidewalks, Tennis Court(S)
Direction From 121, go right (East) on Hebron to Prairie and left (North), to Saffire Way and right. Left on Livy Lane, left on Damsel Eve. Property will be on the right.
Rooms
Dining Room 2
Interior
Interior Features Cable TV Available, Cathedral Ceiling(s), Decorative Lighting, Eat-in Kitchen, Flat Screen Wiring, Granite Counters, High Speed Internet Available, Kitchen Island, Loft, Natural Woodwork, Open Floorplan, Smart Home System, Sound System Wiring, Vaulted Ceiling(s), Walk-In Closet(s)
Heating Central, ENERGY STAR Qualified Equipment, ENERGY STAR/ACCA RSI Qualified Installation, Fireplace(s), Natural Gas, Zoned
Cooling Ceiling Fan(s), Central Air, Electric, ENERGY STAR Qualified Equipment, Zoned
Flooring Carpet, Ceramic Tile, Wood
Fireplaces Number 1
Fireplaces Type Gas, Gas Logs, Living Room, Wood Burning
Appliance Dishwasher, Disposal, Electric Oven, Gas Cooktop, Microwave, Convection Oven, Plumbed For Gas in Kitchen, Tankless Water Heater
Heat Source Central, ENERGY STAR Qualified Equipment, ENERGY STAR/ACCA RSI Qualified Installation, Fireplace(s), Natural Gas, Zoned
Laundry Electric Dryer Hookup, Utility Room, Full Size W/D Area, Washer Hookup
Exterior
Exterior Feature Attached Grill, Barbecue, Covered Patio/Porch, Rain Gutters, Outdoor Grill, Outdoor Living Center
Garage Spaces 3.0
Fence Wood
Community Features Club House, Community Pool, Fitness Center, Greenbelt, Jogging Path/Bike Path, Playground, Pool, Restaurant, Sidewalks, Tennis Court(s)
Utilities Available All Weather Road, Cable Available, City Sewer, City Water, Concrete, Curbs, Individual Gas Meter, Natural Gas Available, Underground Utilities
Roof Type Composition
Total Parking Spaces 3
Garage Yes
Building
Lot Description Interior Lot, Landscaped, Sprinkler System, Subdivision
Story One and One Half
Foundation Slab
Level or Stories One and One Half
Structure Type Brick
Schools
Elementary Schools Polser
Middle Schools Creek Valley
High Schools Hebron
School District Lewisville Isd
Others
Restrictions Deed
Ownership Louis & Kristen Fritz
Acceptable Financing Cash, Conventional, FHA, VA Loan
Listing Terms Cash, Conventional, FHA, VA Loan
Financing Conventional
Special Listing Condition Deed Restrictions, Survey Available
Read Less
Want to know what your home might be worth? Contact us for a FREE valuation!

Our team is ready to help you sell your home for the highest possible price ASAP

©2025 North Texas Real Estate Information Systems.
Bought with Jay Lim • Texas Ally Real Estate Group





