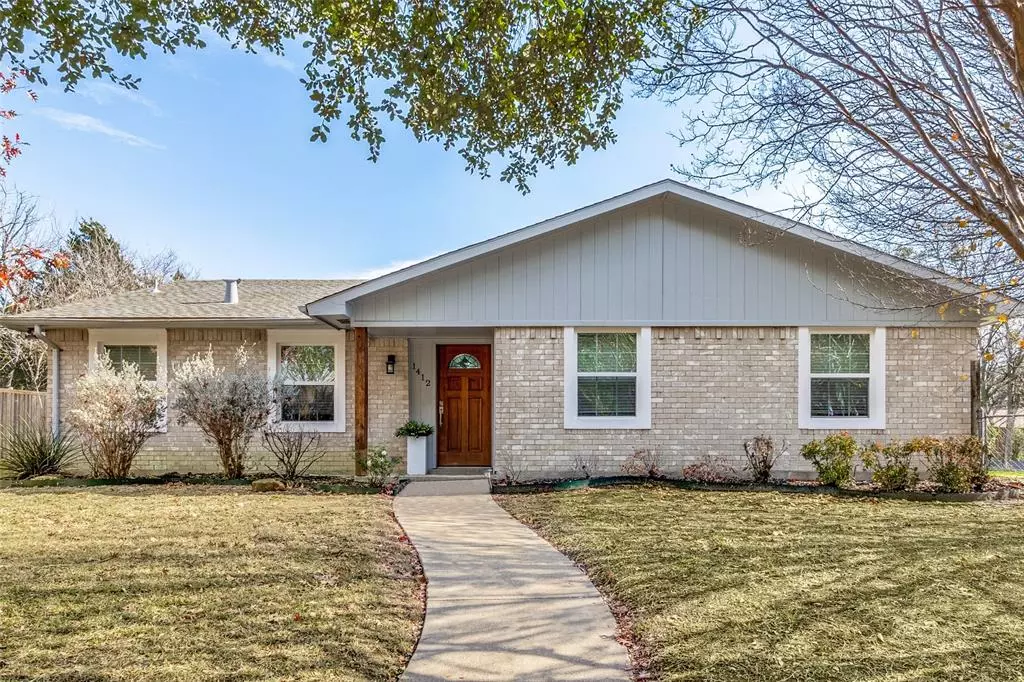$385,000
For more information regarding the value of a property, please contact us for a free consultation.
1412 Everglades Drive Plano, TX 75023
3 Beds
2 Baths
1,652 SqFt
Key Details
Property Type Single Family Home
Sub Type Single Family Residence
Listing Status Sold
Purchase Type For Sale
Square Footage 1,652 sqft
Price per Sqft $233
Subdivision Park Forest Add 1
MLS Listing ID 20508550
Sold Date 02/26/24
Style Ranch,Traditional
Bedrooms 3
Full Baths 2
HOA Y/N None
Year Built 1972
Annual Tax Amount $6,924
Lot Size 10,454 Sqft
Acres 0.24
Lot Dimensions 50 x 147 x 97 x 142
Property Description
Welcome to this beautiful updated home in Plano, perfectly nestled on nearly a quarter-acre lot. As you step in, you are welcomed by an open concept kitchen, dining, and living space. The light filled kitchen showcases lovely quartz counter-tops, a sleek oven vent, a generously sized sink, and convenient pull-out pantry drawers. Both updated bathrooms feature stylish vanities, with the primary bath boasting a luxurious waterfall shower and an invigorating massage spray. The spacious backyard has a covered patio and ample space to transform into a vibrant garden or a serene backyard retreat. Other updates in 2021 include new windows and a fresh exterior paint. Don't miss the opportunity to own this unique home, offering modern comforts and a generous backyard. Also enjoy the added convenience of being just a short walk from the nearby park, elementary, and middle schools!
Location
State TX
County Collin
Direction From 75 exit Parker and go west. Turn right (North) on Rainier. Turn right on Pioneer and left onto Everglades. Home is at the end of the street before the road turns left. Position of the home allows for an extra large backyard. Short walk to park, elementary and middle school.
Rooms
Dining Room 1
Interior
Interior Features Vaulted Ceiling(s)
Heating Central, Electric
Cooling Ceiling Fan(s), Central Air, Electric
Flooring Carpet, Luxury Vinyl Plank
Fireplaces Number 1
Fireplaces Type Brick, Electric, Living Room, Wood Burning
Appliance Dishwasher, Disposal, Electric Range, Vented Exhaust Fan
Heat Source Central, Electric
Laundry Electric Dryer Hookup, Full Size W/D Area, Washer Hookup, On Site
Exterior
Exterior Feature Covered Patio/Porch, Rain Gutters
Garage Spaces 2.0
Fence Chain Link, Fenced, Full, Metal
Utilities Available Alley, City Sewer, City Water, Curbs, Sidewalk
Roof Type Composition
Total Parking Spaces 2
Garage Yes
Building
Lot Description Interior Lot, Lrg. Backyard Grass, Many Trees
Story One
Foundation Slab
Level or Stories One
Structure Type Brick,Wood
Schools
Elementary Schools Christie
Middle Schools Carpenter
High Schools Clark
School District Plano Isd
Others
Ownership contact agent
Acceptable Financing Cash, Conventional
Listing Terms Cash, Conventional
Financing Conventional
Read Less
Want to know what your home might be worth? Contact us for a FREE valuation!

Our team is ready to help you sell your home for the highest possible price ASAP

©2025 North Texas Real Estate Information Systems.
Bought with Robert Agee • Monument Realty





