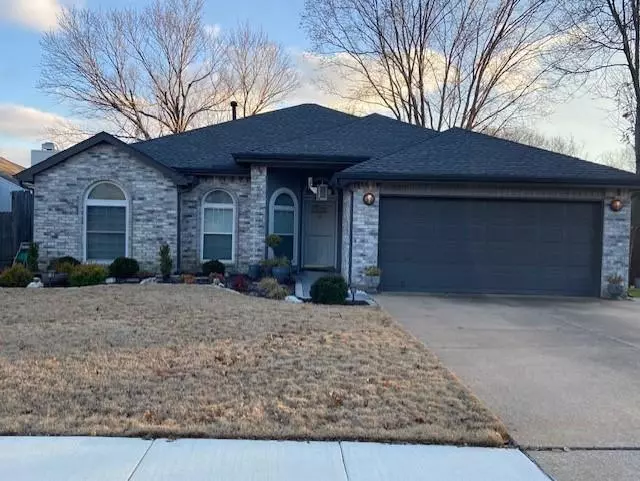$325,850
For more information regarding the value of a property, please contact us for a free consultation.
4341 Grason Drive Grand Prairie, TX 75052
3 Beds
2 Baths
1,559 SqFt
Key Details
Property Type Single Family Home
Sub Type Single Family Residence
Listing Status Sold
Purchase Type For Sale
Square Footage 1,559 sqft
Price per Sqft $209
Subdivision Sheffield Village Ph 45&6 Adn
MLS Listing ID 20521886
Sold Date 03/15/24
Style Traditional
Bedrooms 3
Full Baths 2
HOA Y/N None
Year Built 1990
Annual Tax Amount $5,281
Lot Size 6,359 Sqft
Acres 0.146
Property Description
Beautiful home that looks like new. You feel comfortable from the minute you walk into this well-maintained home that expresses pride of ownership.
The kitchen is spacious with lots of countertop space, pantry, gas range, dishwasher is 3 years old, and the refrigerator remains. The den is spacious and has a wood burning fireplace with a gas starter. The primary bedroom is large and has a very spacious bathroom with dual sinks and separate tub and shower and a large closet. The central heat and air unit is 2 years old, and the roof and gutters with leaf protection is only 3 years old. There is really nice title flooring throughout the home except the primary bedroom has carpet. The front lawn is landscaped and has a sprinkler system. The back lawn offers you more privacy than you can believe, nothing but trees behind you, and a great patio area to dine or just sit and relax.
Location
State TX
County Tarrant
Direction South of I-20. Go south on Great SW Parkway and turn right on Claremont. Turn left on Grason.
Rooms
Dining Room 1
Interior
Interior Features High Speed Internet Available
Heating Central, Natural Gas
Cooling Central Air, Electric
Flooring Carpet, Tile
Fireplaces Number 1
Fireplaces Type Den, Gas Starter, Wood Burning
Equipment None
Appliance Dishwasher, Disposal, Gas Cooktop, Gas Oven, None
Heat Source Central, Natural Gas
Laundry Electric Dryer Hookup, Utility Room, Full Size W/D Area
Exterior
Exterior Feature Rain Gutters
Garage Spaces 2.0
Fence Wood
Utilities Available City Sewer, City Water, Curbs, Sidewalk
Roof Type Composition
Total Parking Spaces 2
Garage Yes
Building
Lot Description Few Trees, Interior Lot, Landscaped, Sprinkler System, Subdivision
Story One
Foundation Slab
Level or Stories One
Structure Type Brick
Schools
Elementary Schools Starrett
High Schools Bowie
School District Arlington Isd
Others
Ownership Paul and Darlene Ware
Acceptable Financing Cash, Conventional, FHA, VA Loan
Listing Terms Cash, Conventional, FHA, VA Loan
Financing Conventional
Read Less
Want to know what your home might be worth? Contact us for a FREE valuation!

Our team is ready to help you sell your home for the highest possible price ASAP

©2025 North Texas Real Estate Information Systems.
Bought with Shelley Green • TheGreenTeam RE Professionals





