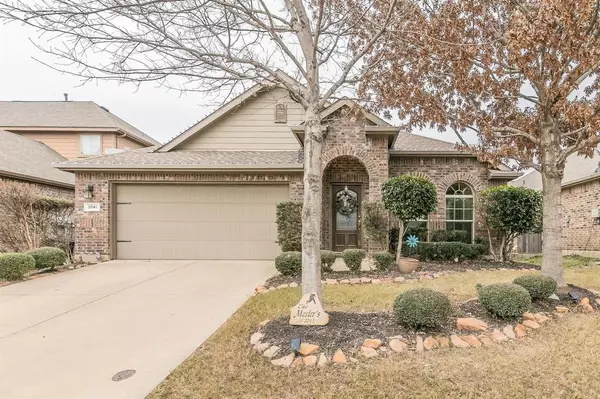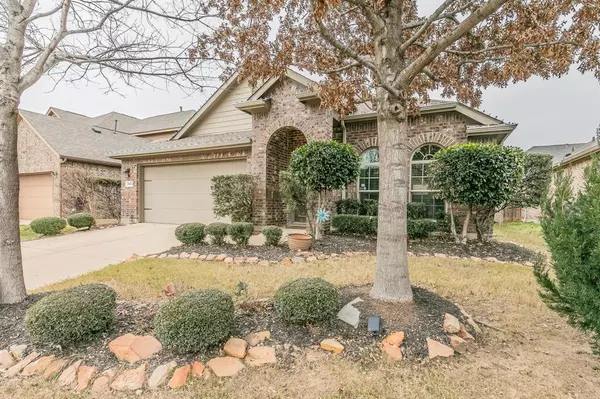$380,000
For more information regarding the value of a property, please contact us for a free consultation.
3541 Twin Pines Drive Fort Worth, TX 76244
3 Beds
2 Baths
1,626 SqFt
Key Details
Property Type Single Family Home
Sub Type Single Family Residence
Listing Status Sold
Purchase Type For Sale
Square Footage 1,626 sqft
Price per Sqft $233
Subdivision Villages Of Woodland Springs
MLS Listing ID 20512201
Sold Date 03/22/24
Bedrooms 3
Full Baths 2
HOA Fees $35
HOA Y/N Mandatory
Year Built 2012
Lot Size 5,580 Sqft
Acres 0.1281
Property Description
Welcome to this beautiful, well maintained 3 Bed 2 Bath home in Village of Woodland Springs. This home has wood flooring, granite countertops, gas log fireplace, covered back patio, rain gutters, sprinkler system, landscaping in the front yard, spacious jetted tub with stand up shower in master. Master also includes walk in closet and an additional closet in bathroom. Spacious kitchen with gas ranch stovetop, built in microwave and a bar top great for entertaining. This home is in a great location just minutes away from freeway, grocery store within walking distance, and surrounded by 6 community pools!!
Location
State TX
County Tarrant
Community Club House, Community Pool, Curbs, Fishing, Jogging Path/Bike Path, Park, Playground, Pool, Sidewalks
Direction From downtown Ft Worth get on 35 and head north. Take exit to Timberland and turn right. Continue driving east on Timberland until you see Twin Pines Dr then turn left. House is 3rd on the right
Rooms
Dining Room 1
Interior
Interior Features Built-in Features, Cable TV Available, Double Vanity, Eat-in Kitchen, Flat Screen Wiring, Granite Counters, High Speed Internet Available, Open Floorplan, Pantry, Vaulted Ceiling(s), Walk-In Closet(s)
Heating Central, Fireplace(s), Natural Gas
Cooling Ceiling Fan(s), Central Air
Flooring Hardwood, Tile
Fireplaces Number 1
Fireplaces Type Gas, Gas Logs, Living Room
Appliance Built-in Gas Range, Dishwasher, Disposal, Electric Oven, Gas Cooktop, Gas Range, Gas Water Heater, Microwave, Vented Exhaust Fan
Heat Source Central, Fireplace(s), Natural Gas
Laundry Electric Dryer Hookup, Washer Hookup
Exterior
Exterior Feature Covered Patio/Porch, Rain Gutters
Garage Spaces 2.0
Carport Spaces 2
Fence Fenced, High Fence
Community Features Club House, Community Pool, Curbs, Fishing, Jogging Path/Bike Path, Park, Playground, Pool, Sidewalks
Utilities Available Cable Available, City Water, Concrete, Curbs, Sidewalk
Roof Type Shingle
Total Parking Spaces 2
Garage Yes
Building
Story One
Foundation Slab
Level or Stories One
Schools
Elementary Schools Caprock
Middle Schools Trinity Springs
High Schools Timber Creek
School District Keller Isd
Others
Ownership Rich and Amanda Mesler
Financing Conventional
Read Less
Want to know what your home might be worth? Contact us for a FREE valuation!

Our team is ready to help you sell your home for the highest possible price ASAP

©2025 North Texas Real Estate Information Systems.
Bought with Matt Van Zandt • Compass RE Texas, LLC





