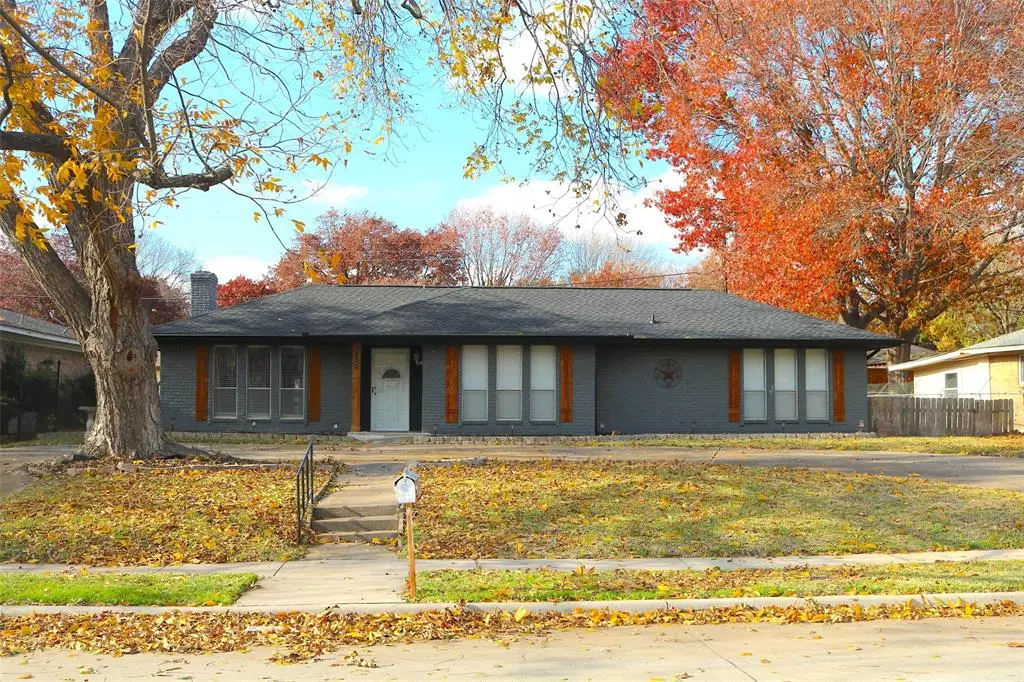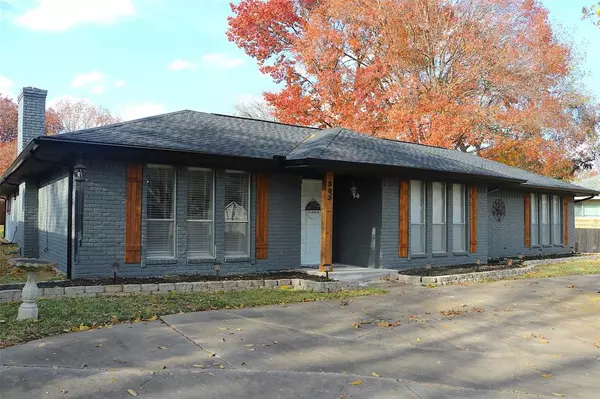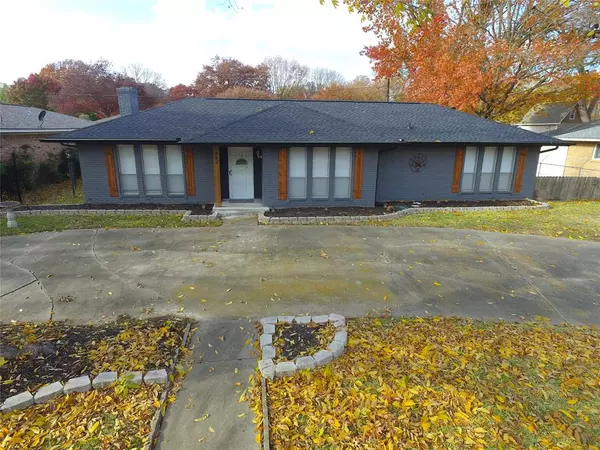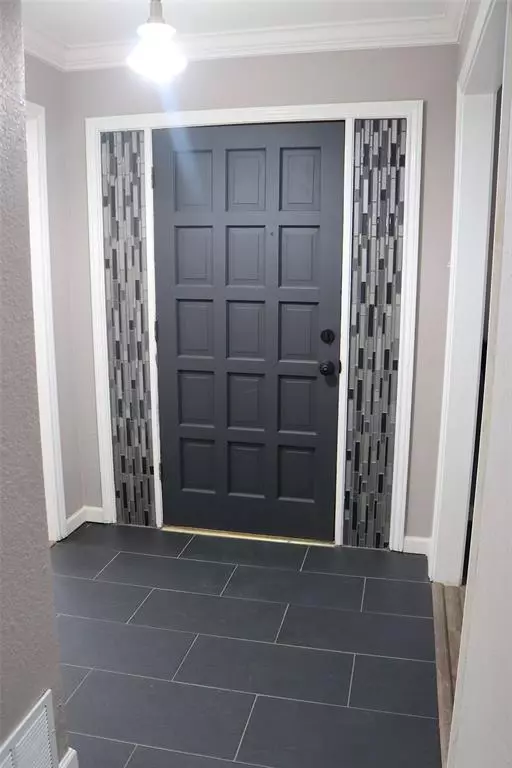$364,000
For more information regarding the value of a property, please contact us for a free consultation.
303 Westpark Drive N Mckinney, TX 75071
4 Beds
3 Baths
2,211 SqFt
Key Details
Property Type Single Family Home
Sub Type Single Family Residence
Listing Status Sold
Purchase Type For Sale
Square Footage 2,211 sqft
Price per Sqft $164
Subdivision Northwood Park Add #2
MLS Listing ID 20488660
Sold Date 04/01/24
Style Ranch,Traditional
Bedrooms 4
Full Baths 2
Half Baths 1
HOA Y/N None
Year Built 1971
Annual Tax Amount $6,101
Lot Size 10,454 Sqft
Acres 0.24
Property Description
Motivated Seller!!! Welcome Home! Don't miss this opportunity to make this one yours! Step into this stunning home which offers 4 spacious bedrooms and 2.5 bathrooms. Home boasts a very cozy living room with brick fireplace, wet bar, formal dining room, and 2-car garage. Updates to the home include new floors, new paint, updated Hollywood bathroom, new roof and gutters, and more. This is one of only few homes in the neighborhood with a circle driveway. Great curb appeal with beautiful trees. NO HOA!!! Only minutes away from Historic Downtown Mckinney and very easy access to 75.
Location
State TX
County Collin
Community Curbs, Sidewalks
Direction Please use GPS for Driving Directions. 303 Westpark Drive N.
Rooms
Dining Room 1
Interior
Interior Features Cable TV Available, High Speed Internet Available, Pantry, Vaulted Ceiling(s), Wet Bar
Heating Central, Natural Gas
Cooling Ceiling Fan(s), Central Air, Electric, Gas
Flooring Carpet, Laminate, Tile
Fireplaces Number 1
Fireplaces Type Gas, Wood Burning
Appliance Dishwasher, Disposal, Electric Cooktop, Electric Oven, Gas Water Heater, Microwave, Double Oven, Refrigerator
Heat Source Central, Natural Gas
Laundry Electric Dryer Hookup, Gas Dryer Hookup, Utility Room, Full Size W/D Area, Washer Hookup
Exterior
Garage Spaces 2.0
Community Features Curbs, Sidewalks
Utilities Available City Sewer, City Water, Electricity Connected, Individual Gas Meter
Roof Type Composition
Total Parking Spaces 2
Garage Yes
Building
Lot Description Few Trees, Subdivision
Story One
Foundation Slab
Level or Stories One
Structure Type Brick
Schools
Elementary Schools Slaughter
Middle Schools Dr Jack Cockrill
High Schools Mckinney Boyd
School District Mckinney Isd
Others
Restrictions Deed
Ownership Justin Gillard
Acceptable Financing Cash, Conventional
Listing Terms Cash, Conventional
Financing Cash
Special Listing Condition Aerial Photo, Deed Restrictions
Read Less
Want to know what your home might be worth? Contact us for a FREE valuation!

Our team is ready to help you sell your home for the highest possible price ASAP

©2025 North Texas Real Estate Information Systems.
Bought with Ben Oppenheim • TX Home Agency





