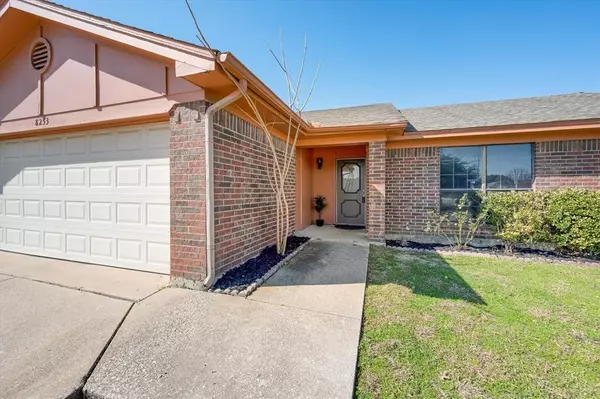$284,500
For more information regarding the value of a property, please contact us for a free consultation.
8253 Meadowbrook Drive Watauga, TX 76148
3 Beds
2 Baths
1,363 SqFt
Key Details
Property Type Single Family Home
Sub Type Single Family Residence
Listing Status Sold
Purchase Type For Sale
Square Footage 1,363 sqft
Price per Sqft $208
Subdivision Foster Village Add
MLS Listing ID 20528676
Sold Date 04/02/24
Style Traditional
Bedrooms 3
Full Baths 2
HOA Y/N None
Year Built 1985
Annual Tax Amount $5,678
Lot Size 9,670 Sqft
Acres 0.222
Property Description
Beautifully updated one-story home nestled on a spacious corner lot in the desirable Foster Village community. This home features 3 bedrooms, 2 remodeled bathrooms with tiled showers, vaulted ceilings in the living room, a floor to ceiling brick fireplace and new Luxury Vinyl Plank flooring. No carpet in this home! The kitchen boasts new SS appliances including a new electric cooking range and vent hood, and brand-new white shaker cabinetry, complemented by sleek granite countertops. Outside you will find a quaint patio and yard with enough space to build your dream pool. Ideal location, in proximity to a plethora of dining and shopping options, and within the award-winning Keller ISD.
Location
State TX
County Tarrant
Direction From Loop 820, head North on Hwy 377. Turn right on New Bursey Rd, and then turn right on Meadowbrook.
Rooms
Dining Room 1
Interior
Interior Features Decorative Lighting, Eat-in Kitchen, Granite Counters, Vaulted Ceiling(s), Walk-In Closet(s)
Heating Central, Electric
Cooling Ceiling Fan(s), Central Air, Electric
Flooring Luxury Vinyl Plank, Tile
Fireplaces Type Brick, Wood Burning
Appliance Dishwasher, Disposal, Electric Cooktop, Electric Oven, Electric Range
Heat Source Central, Electric
Laundry Electric Dryer Hookup, In Kitchen, Full Size W/D Area, Washer Hookup
Exterior
Garage Spaces 2.0
Fence Wood
Utilities Available City Sewer, City Water
Roof Type Composition
Total Parking Spaces 2
Garage Yes
Building
Lot Description Corner Lot, Lrg. Backyard Grass
Story One
Foundation Slab
Level or Stories One
Structure Type Brick
Schools
Elementary Schools Whitleyrd
Middle Schools Hillwood
High Schools Central
School District Keller Isd
Others
Ownership Deborah Hoover
Acceptable Financing Cash, Conventional, FHA, VA Loan
Listing Terms Cash, Conventional, FHA, VA Loan
Financing Conventional
Read Less
Want to know what your home might be worth? Contact us for a FREE valuation!

Our team is ready to help you sell your home for the highest possible price ASAP

©2025 North Texas Real Estate Information Systems.
Bought with Elizabeth Oliva • eXp Realty, LLC





